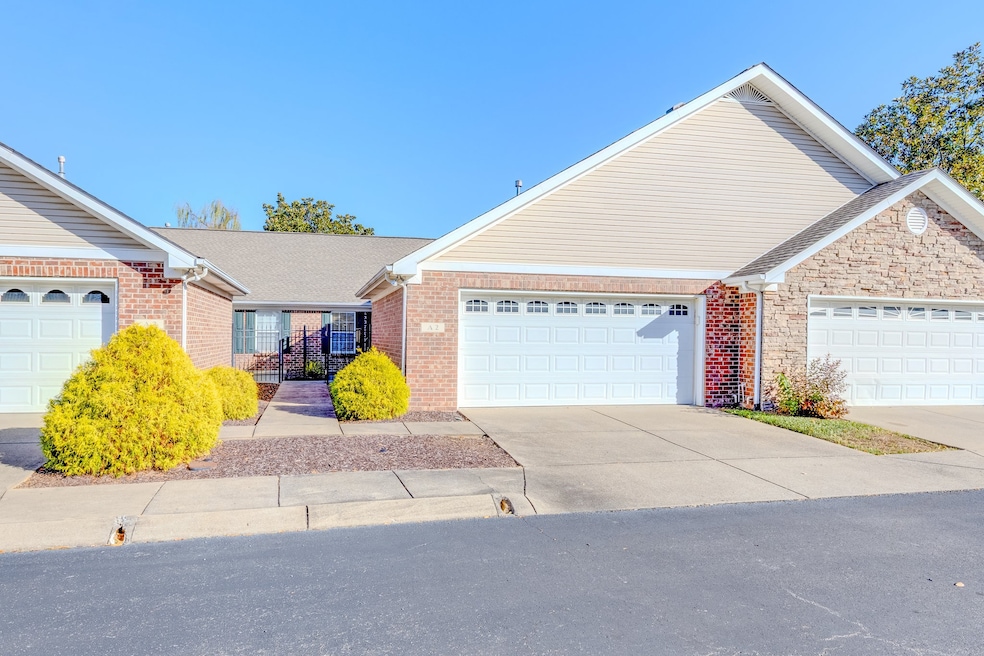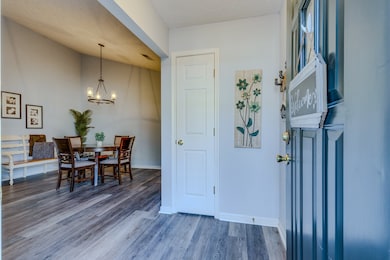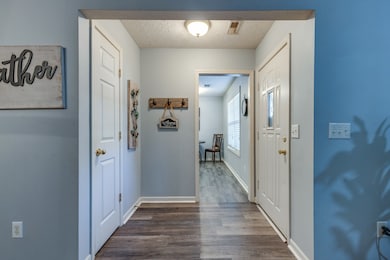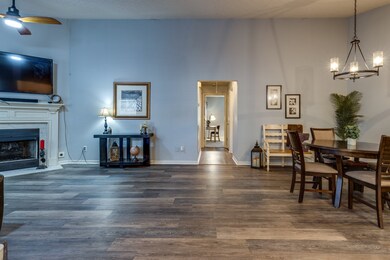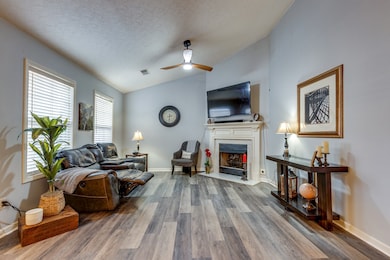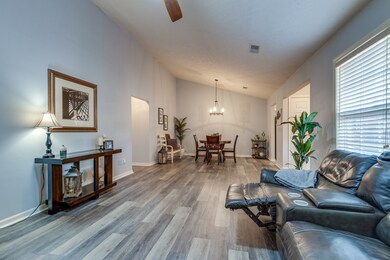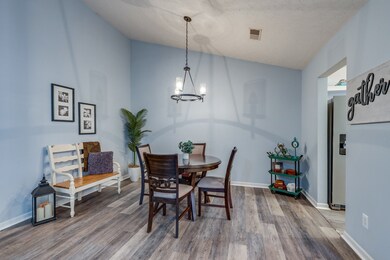800 S Browns Ln Unit A2 Gallatin, TN 37066
Estimated payment $1,943/month
Highlights
- 2 Car Attached Garage
- Kitchen Island
- Combination Dining and Living Room
- Patio
- Central Heating and Cooling System
- Fenced Front Yard
About This Home
Welcome home to this wonderfully maintained 2 bedroom, 2 bathroom condo offering modern comfort, effortless living, and an unbeatable location in Gallatin. Featuring durable LVP flooring, a bright open-concept layout, and stunning vaulted ceilings, this home feels spacious, inviting, and full of natural light. Step inside and enjoy a seamless flow from the living room to the dining area and kitchen—perfect for daily living or entertaining. The kitchen offers great workspace, ample cabinetry, and a functional layout designed for convenience. The primary bedroom features generous closet space and an en-suite bathroom for added privacy. The second bedroom is ideal for guests or a home office. Outside, enjoy low-maintenance living with a charming patio, convenient parking, and easy access to everything Gallatin has to offer—including shopping, dining, parks, and the lake. Whether you’re a first-time buyer, downsizing, or searching for a smart investment, this condo checks all the boxes.
Listing Agent
eXp Realty Brokerage Phone: 6152498703 License # 338618 Listed on: 11/14/2025

Property Details
Home Type
- Condominium
Est. Annual Taxes
- $1,464
Year Built
- Built in 2003
HOA Fees
- $245 Monthly HOA Fees
Parking
- 2 Car Attached Garage
- Front Facing Garage
Home Design
- Brick Exterior Construction
- Vinyl Siding
Interior Spaces
- 1,261 Sq Ft Home
- Property has 1 Level
- Gas Fireplace
- Living Room with Fireplace
- Combination Dining and Living Room
Kitchen
- Microwave
- Dishwasher
- Kitchen Island
Flooring
- Carpet
- Vinyl
Bedrooms and Bathrooms
- 2 Main Level Bedrooms
- 2 Full Bathrooms
Home Security
Schools
- Howard Elementary School
- Rucker Stewart Middle School
- Gallatin Senior High School
Additional Features
- Patio
- Fenced Front Yard
- Central Heating and Cooling System
Listing and Financial Details
- Assessor Parcel Number 136F F 00100C002
Community Details
Overview
- $500 One-Time Secondary Association Fee
- Association fees include maintenance structure, ground maintenance, insurance, pest control
- Villages Of Plantati Subdivision
Pet Policy
- Pets Allowed
Security
- Fire and Smoke Detector
Map
Home Values in the Area
Average Home Value in this Area
Tax History
| Year | Tax Paid | Tax Assessment Tax Assessment Total Assessment is a certain percentage of the fair market value that is determined by local assessors to be the total taxable value of land and additions on the property. | Land | Improvement |
|---|---|---|---|---|
| 2024 | $1,066 | $75,050 | $20,000 | $55,050 |
| 2023 | $1,522 | $49,850 | $15,625 | $34,225 |
| 2022 | $1,527 | $49,850 | $15,625 | $34,225 |
Property History
| Date | Event | Price | List to Sale | Price per Sq Ft |
|---|---|---|---|---|
| 11/14/2025 11/14/25 | For Sale | $299,000 | -- | $237 / Sq Ft |
Source: Realtracs
MLS Number: 3046004
APN: 083136F F 00100C002
- 800 S Browns Ln Unit N1
- Harper Plan at Vinewood TH
- 825 Browns Ln Unit 2503
- 103 Dreamers Pvt Ln
- 104 Dreamers Pvt Ln
- 105 Dreamers Pvt Ln
- 825 S Browns Ln Unit 1501
- 825 S Browns Ln
- 825 S Browns Ln Unit 1904
- 825 S Browns Ln Unit 1301
- 2108 Rodman Blvd
- 1006 Browns Ln
- 736 Coburg St
- 740 Coburg St
- 742 Coburg St
- 744 Coburg St
- 750 Coburg St
- 752 Coburg St
- 107 Mimosa Dr
- 615 Swanston Ln
- 949 Chesire Way
- 989 Chesire Way
- 1300 Nashville Pike
- 1001 Lifford Ln
- 299 Harris Ln
- 1137 Greenlea Blvd
- 1060 Kennesaw Blvd
- 143 Grandstand Blvd
- 455 Triple Crown Cir
- 116 Cambridge Dr
- 1025 Paddock Park Cir
- 1120 Kennesaw Blvd
- 1006 Beaty Blvd
- 1223 Hayloft Place
- 416 Fannis Cir
- 233 Griffin Ln
- 625 Green Wave Dr
- 745 Trail Dr
- 1182 Long Hollow Pike Unit K-3
- 790 Green Wave Dr
