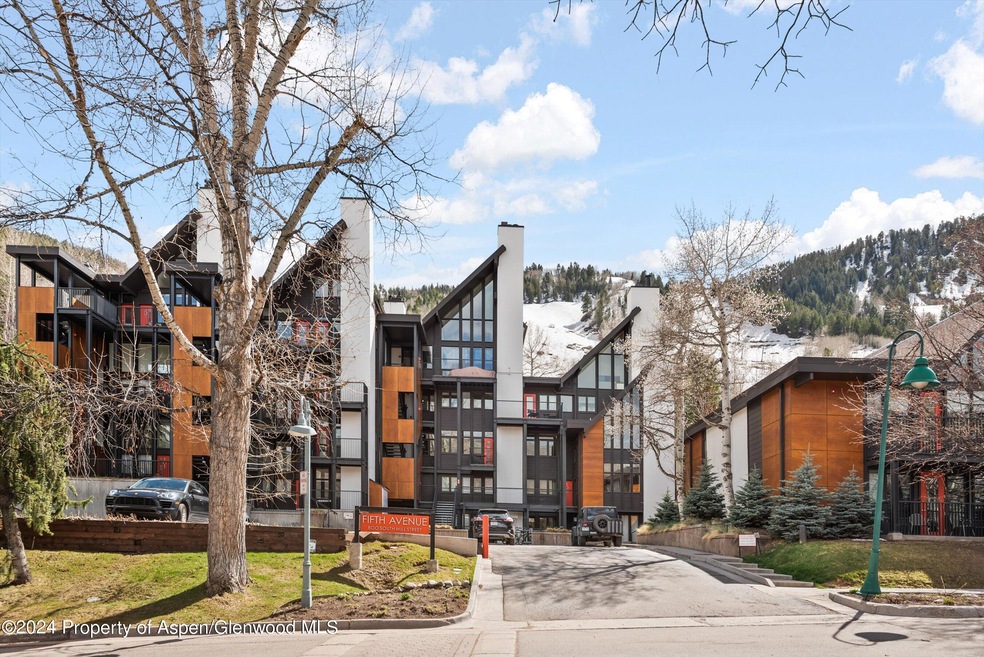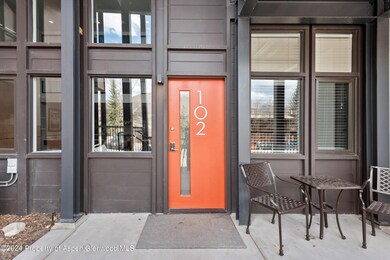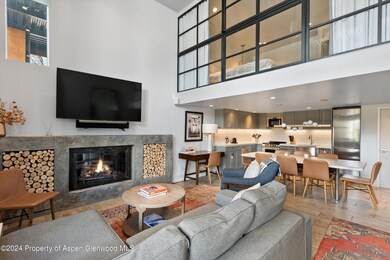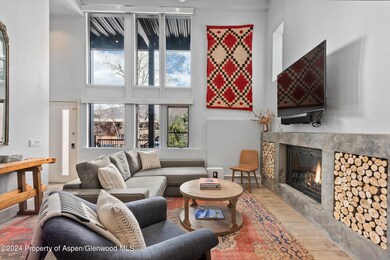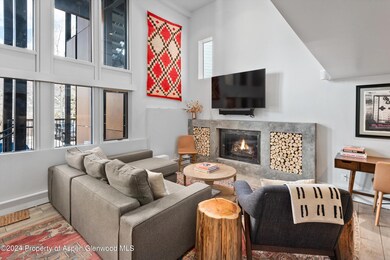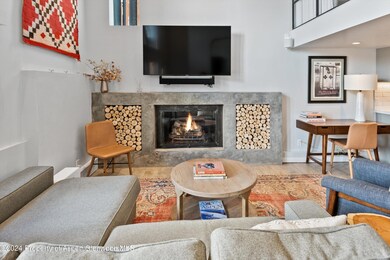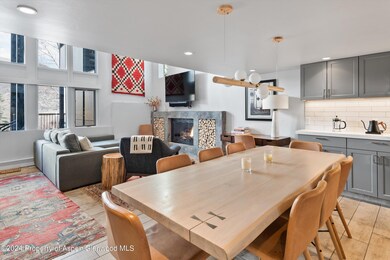Highlights
- Concierge
- Outdoor Pool
- Patio
- Aspen Middle School Rated A-
- Main Floor Primary Bedroom
- 4-minute walk to Wagner Park Playground
About This Home
Nestled in the heart of Aspen, this charming two-bedroom, two-bathroom Fifth Avenue condo offers both luxury and convenience. Enjoy seamless access to the downtown core, where dozens of shops, world-class restaurants, and the Silver Queen Gondola await just a short stroll away. This ground level, two-story unit includes updated finishes throughout, a wood-burning fireplace, A/C, high ceilings, and outdoor patio. The condo comes with one off-street parking space and access to the in-complex pool and hot tub.
Listing Agent
Aspen Snowmass Sotheby's International Realty-Snowmass Village Brokerage Phone: (970) 923-2006 License #n/a Listed on: 04/23/2024
Condo Details
Home Type
- Condominium
Year Built
- Built in 1965
Lot Details
- Property is in excellent condition
Interior Spaces
- 846 Sq Ft Home
- 2-Story Property
- Wood Burning Fireplace
- Living Room
- Dining Room
Bedrooms and Bathrooms
- 2 Bedrooms
- Primary Bedroom on Main
- 2 Full Bathrooms
Laundry
- Laundry in Hall
- Washer and Dryer
Parking
- 1 Parking Space
- Carport
- Common or Shared Parking
- Off-Street Parking
Outdoor Features
- Outdoor Pool
- Patio
Utilities
- Mini Split Air Conditioners
- Baseboard Heating
- Wi-Fi Available
Listing and Financial Details
- Residential Lease
Community Details
Pet Policy
- Pets allowed on a case-by-case basis
Additional Features
- Fifth Ave Condo Subdivision
- Concierge
Map
Property History
| Date | Event | Price | List to Sale | Price per Sq Ft |
|---|---|---|---|---|
| 04/23/2024 04/23/24 | For Rent | $25,000 | -- | -- |
Source: Aspen Glenwood MLS
MLS Number: 183380
APN: R004633
- 731 S Mill St Unit 2C
- 415 E Dean St Unit 44b Week 5
- 415 E Dean St Unit 44a Week 9
- 415 E Dean St Unit 37 Week 6
- 315 E Dean St Unit B65/7,8,27,41
- 315 E Dean St Unit B30
- 315 E Dean St Unit B62
- 315 E Dean St Unit B21-E7
- 315 E Dean St Unit B52/Wks 9, 11, 28, 3
- 315 E Dean St Unit B-51
- 315 E Dean St Unit B65-30, 31, 32, 46
- 315 E Dean St Unit B53
- 315 E Dean St Unit B33-C4
- 315 E Dean St
- 315 E Dean St Unit B55
- 415 E
- 415 E Dean St #25 Week 6
- 415 E Dean St Unit 50 Week 35
- 415 E Dean St Unit 38 Week 33
- 650 S Monarch St Unit 7
- 800 S Mill St Unit 303
- 800 S Mill St Unit 306
- 748 S Galena St Unit 4D
- 730 S Galena St
- 728 S Galena St Unit B201
- 928 S Mill St
- 711 S Galena St Unit 20D
- 711 S Galena St Unit 19D
- 710 S Mill St Unit 6 & 7
- 731 S Mill St Unit 3A
- 731 S Mill St Unit 1A
- 731 S Mill St Unit 2D
- 714 S Galena St Unit B
- 631 S Galena St Unit 11
- 342 Summit St Unit B
- 712 S Galena St Unit A
- 700 S Monarch St Unit 207
- 700 S Monarch St Unit 107
- 938 S Mill St
- 704 S Galena St
Ask me questions while you tour the home.
