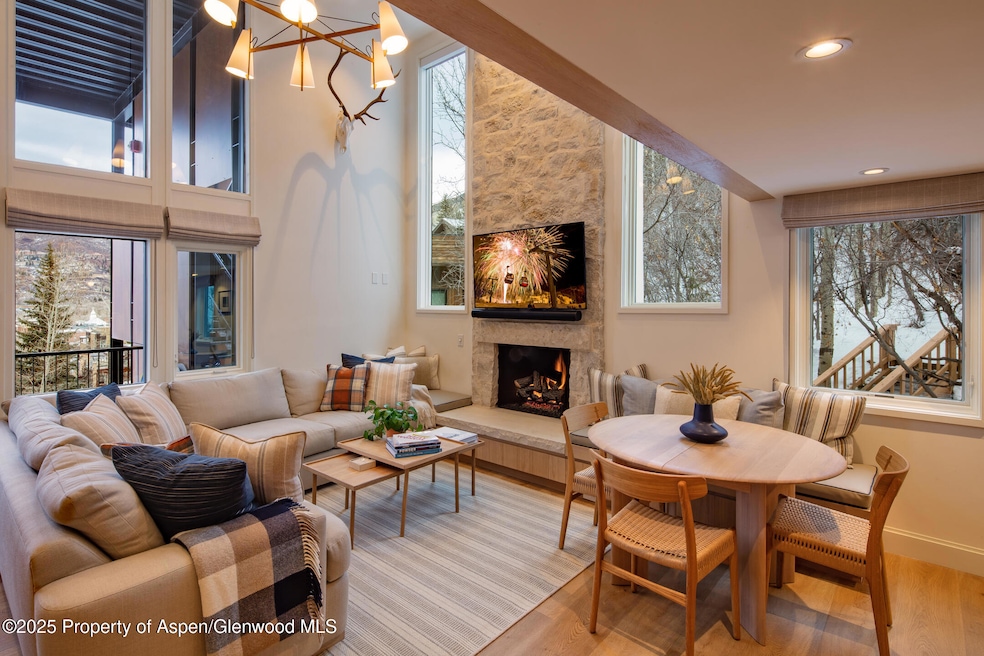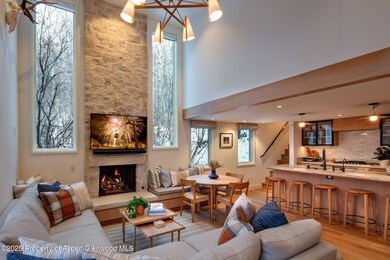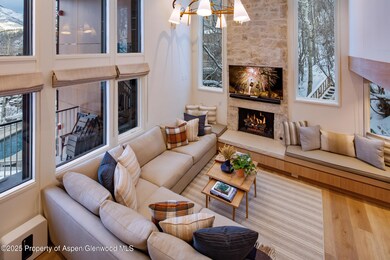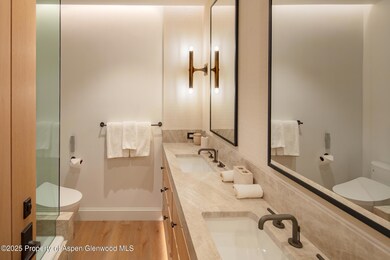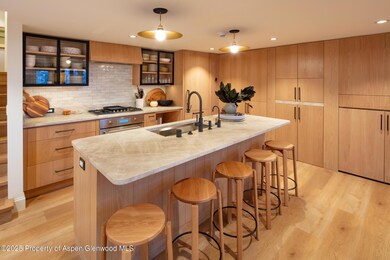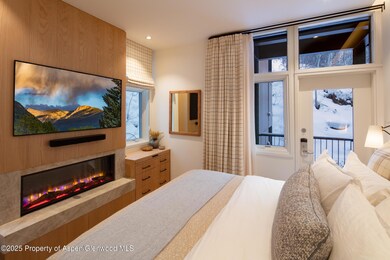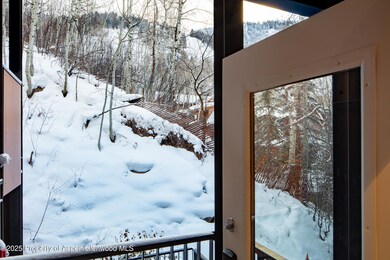Estimated payment $40,937/month
Highlights
- Ski Accessible
- Contemporary Architecture
- Air Conditioning
- Aspen Middle School Rated A-
- 3 Fireplaces
- 4-minute walk to Wagner Park Playground
About This Home
Experience the ultimate in mountain living with this fully remodeled, luxury downtown Aspen condo—ideally located at the base of Aspen Mountain with true ski-in/ski-out access.Designed with a sophisticated alpine aesthetic, the townhouse-style layout features a spacious living room with soaring vaulted ceilings, an open-concept kitchen, and a dining area perfect for entertaining. The private primary suite offers a secluded retreat with its own entrance, a balcony overlooking Aspen Mountain, and elegant finishes throughout.
Upstairs, two guest bedrooms include a custom-designed bunk room and an additional guest room with a king bed and cozy fireplace. Every detail has been thoughtfully curated with all-new contemporary furnishings that balance style and comfort. Enjoy year-round convenience just steps from Aspen's world-class shops, restaurants, and nightlife. Additional amenities include access to a heated pool and spa, as well as off-street parking.
Listing Agent
Coldwell Banker Mason Morse-Aspen Brokerage Phone: (970) 925-7000 License #EI1281745 Listed on: 06/12/2025

Property Details
Home Type
- Condominium
Est. Annual Taxes
- $8,890
Year Built
- Built in 1965
HOA Fees
- $1,533 Monthly HOA Fees
Home Design
- Contemporary Architecture
- Split Level Home
- Frame Construction
- Composition Roof
- Composition Shingle Roof
- Metal Roof
- Wood Siding
- Metal Siding
- Stucco Exterior
Interior Spaces
- 1,341 Sq Ft Home
- Partially Furnished
- 3 Fireplaces
- Gas Fireplace
- Window Treatments
- Property Views
Kitchen
- Range
- Microwave
- Dishwasher
Bedrooms and Bathrooms
- 3 Bedrooms
- 3 Full Bathrooms
Laundry
- Laundry in Hall
- Dryer
- Washer
Parking
- Carport
- Common or Shared Parking
Utilities
- Air Conditioning
- Baseboard Heating
- Hot Water Heating System
- Water Rights Not Included
Additional Features
- Property is in excellent condition
- Mineral Rights Excluded
Listing and Financial Details
- Assessor Parcel Number 273718276033
Community Details
Overview
- Association fees include sewer, unit heat, insurance, water, trash, snow removal, ground maintenance
- Fifth Ave Condo Subdivision
- On-Site Maintenance
Recreation
- Ski Accessible
- Snow Removal
Pet Policy
- Only Owners Allowed Pets
Security
- Resident Manager or Management On Site
Map
Home Values in the Area
Average Home Value in this Area
Property History
| Date | Event | Price | List to Sale | Price per Sq Ft | Prior Sale |
|---|---|---|---|---|---|
| 08/04/2025 08/04/25 | Price Changed | $7,350,000 | -7.5% | $5,481 / Sq Ft | |
| 06/12/2025 06/12/25 | For Sale | $7,950,000 | 0.0% | $5,928 / Sq Ft | |
| 01/01/2025 01/01/25 | For Rent | $50,000 | 0.0% | -- | |
| 12/31/2024 12/31/24 | Off Market | $50,000 | -- | -- | |
| 10/07/2024 10/07/24 | Price Changed | $50,000 | -16.7% | $37 / Sq Ft | |
| 10/02/2024 10/02/24 | Price Changed | $60,000 | +71.4% | $45 / Sq Ft | |
| 08/06/2024 08/06/24 | Price Changed | $35,000 | -26.3% | $26 / Sq Ft | |
| 06/20/2024 06/20/24 | Price Changed | $47,500 | -13.6% | $35 / Sq Ft | |
| 03/18/2024 03/18/24 | Price Changed | $55,000 | -15.4% | $41 / Sq Ft | |
| 10/02/2023 10/02/23 | For Rent | $65,000 | 0.0% | -- | |
| 10/01/2023 10/01/23 | Off Market | $65,000 | -- | -- | |
| 01/04/2023 01/04/23 | For Rent | $65,000 | 0.0% | -- | |
| 09/29/2020 09/29/20 | Sold | $2,525,000 | -4.9% | $1,700 / Sq Ft | View Prior Sale |
| 08/25/2020 08/25/20 | Pending | -- | -- | -- | |
| 06/15/2020 06/15/20 | For Sale | $2,655,000 | -- | $1,788 / Sq Ft |
Source: Aspen Glenwood MLS
MLS Number: 188676
APN: 273718276033
- 800 S Mill St Unit 105
- 800 S Mill St Unit 301
- 738 S Galena St Unit 1C
- 731 S Mill St Unit 2C
- 415 E Dean St Unit 44a Week 8
- 415 E Dean St Unit 44b Week 5
- 415 E Dean St Unit 44a Week 9
- 415 E Dean St Unit 23b Week 26
- 415 E Dean St Unit 37 Week 6
- 415 E Dean St Unit 23a Week 29
- 415 E Dean St Unit 25 Week 31
- 315 E Dean St Unit B21-E7
- 315 E Dean St Unit B65 3,4,34,49
- 315 E Dean St Unit B65-30, 31, 32, 46
- 315 E Dean St Unit B35-E3
- 315 E Dean St Unit B60-51, 52, 24, 47
- 315 E Dean St
- 650 S Monarch St Unit 7
- 650 S Monarch St Unit 11
- 415 E Dean St Unit 10 Weeks 51 + 5
- 800 S Mill St Unit 303
- 800 S Mill St Unit 6
- 800 S Mill St Unit 306
- 800 S Mill St Unit 102
- 800 S Mill St Unit ID1337534P
- 800 S Mill St Unit ID1283416P
- 800 S Mill St Unit ID1030154P
- 748 S Galena St Unit 4D
- 918 S Mill St Unit A
- 730 S Galena St
- 728 S Galena St Unit B201
- 928 S Mill St
- 711 S Galena St Unit 20D
- 711 S Galena St Unit 19D
- 711 S Galena St Unit ID1339911P
- 710 S Mill St Unit 6 & 7
- 731 S Mill St Unit 3A
- 731 S Mill St Unit 1A
- 714 S Galena St Unit B
- 631 S Galena St Unit 11
