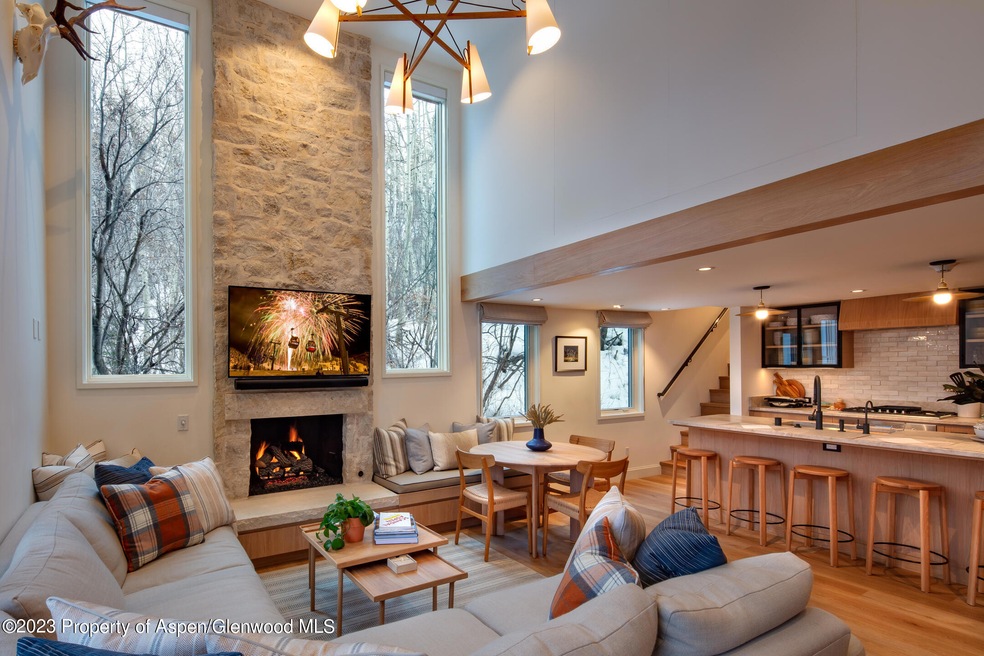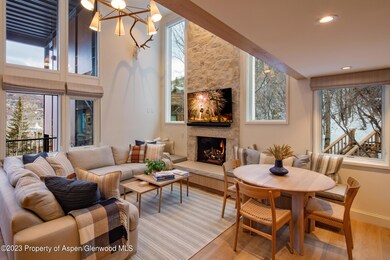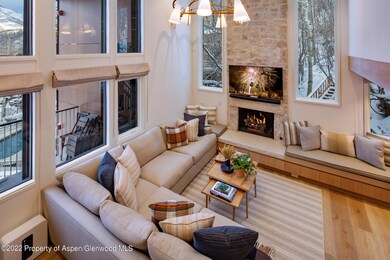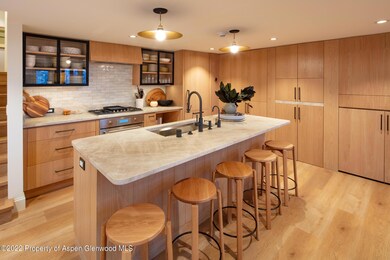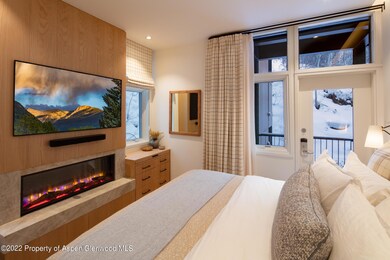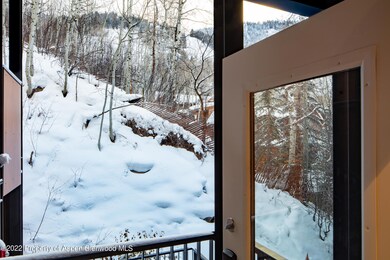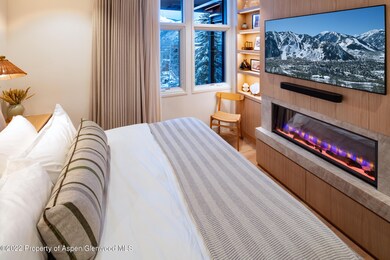Highlights
- Concierge
- Ski Accessible
- Spa
- Aspen Middle School Rated A-
- Newly Remodeled
- 4-minute walk to Wagner Park Playground
About This Home
Everything has been completely remodeled in this luxury ski-in, ski-out condo on Aspen Mountain. The townhouse style layout has a spacious living room with vaulted ceilings, open kitchen and dining on the main level. The private master suite has its own balcony with ski views of Ajax and a separate entrance. Two upper guest bedrooms include a custom bunk room and additional guest master with a king bed and fireplace. The gorgeous alpine design is contemporary yet cozy, with all new furnishings throughout. The downtown location is ideal year-round, only a short walk to all of Aspen's shops, restaurants and nightlife. Tenants have access to the heated pool, spa, and available off-street parking.
Listing Agent
Coldwell Banker Mason Morse-Aspen Brokerage Phone: (970) 925-7000 License #EI1281745 Listed on: 01/01/2025

Condo Details
Home Type
- Condominium
Year Built
- Built in 1965 | Newly Remodeled
Home Design
- Contemporary Architecture
Interior Spaces
- 1,341 Sq Ft Home
- Multiple Fireplaces
- Gas Fireplace
- Living Room
- Dining Room
- Property Views
Bedrooms and Bathrooms
- 3 Bedrooms
- Primary Bedroom on Main
- 3 Full Bathrooms
Parking
- Carport
- Common or Shared Parking
Pool
- Spa
- Outdoor Pool
Utilities
- Air Conditioning
- Mini Split Air Conditioners
- Baseboard Heating
Listing and Financial Details
- Residential Lease
Community Details
Overview
- Fifth Ave Condo Subdivision
Amenities
- Concierge
- Laundry Facilities
Recreation
- Ski Accessible
Map
Source: Aspen Glenwood MLS
MLS Number: 177870
APN: 273718276033
- 800 S Mill St Unit 105
- 800 S Mill St Unit 301
- 738 S Galena St Unit 1C
- 731 S Mill St Unit 2C
- 415 E Dean St Unit 44a Week 8
- 650 S Monarch St Unit 7
- 650 S Monarch St Unit 11
- 415 E Dean St Unit 44b Week 5
- 415 E Dean St Unit 44a Week 9
- 415 E Dean St Unit 23b Week 26
- 315 E Dean St Unit B21-E7
- 315 E Dean St Unit B65 3,4,34,49
- 315 E Dean St Unit B65-30, 31, 32, 46
- 315 E Dean St Unit B35-E3
- 315 E Dean St Unit B60-51, 52, 24, 47
- 315 E Dean St
- 415 E Dean St Unit 37 Week 6
- 415 E Dean St Unit 25 Week 31
- 415 E Dean St Unit 10 Weeks 51 + 5
- 415 E Dean St Unit 32- wk 6
- 800 S Mill St Unit 303
- 800 S Mill St Unit 6
- 800 S Mill St Unit 306
- 800 S Mill St Unit 102
- 800 S Mill St Unit ID1337534P
- 800 S Mill St Unit ID1283416P
- 800 S Mill St Unit ID1030154P
- 748 S Galena St Unit 4D
- 918 S Mill St Unit A
- 730 S Galena St
- 728 S Galena St Unit B201
- 928 S Mill St
- 711 S Galena St Unit 20D
- 711 S Galena St Unit 19D
- 711 S Galena St Unit ID1339911P
- 710 S Mill St Unit 6 & 7
- 731 S Mill St Unit 3A
- 731 S Mill St Unit 1A
- 714 S Galena St Unit B
- 631 S Galena St Unit 11
