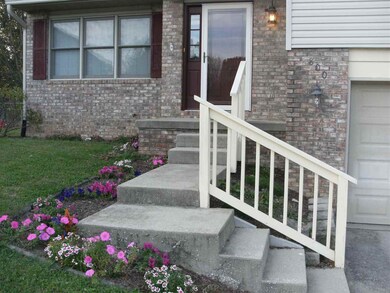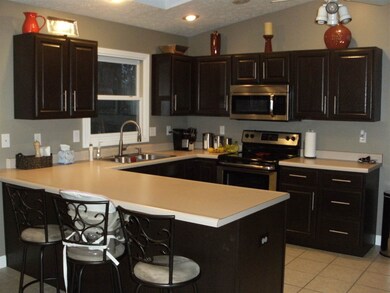800 S West Pointe Ct Bloomington, IN 47403
Estimated Value: $310,000 - $378,000
Highlights
- Open Floorplan
- Vaulted Ceiling
- Backs to Open Ground
- Jackson Creek Middle School Rated A
- Traditional Architecture
- Cul-De-Sac
About This Home
As of December 2016Owners have remodeled this entire home and it shines! 3 B.R. - 3 Full Baths with a finished, walk-out lower level leading to a large fenced backyard. Open floor plan with vaulted ceilings and skylight! Huge eat-in kitchen has new appliances, extra cabinets and new laminate flooring. All bathrooms are completely new with designer tile, cabinets and lighting. Maser suite is double the size of the average master with his and her vanity stations. Even the garage is oversized with built-ins and 600 sq. feet. This top grade home is located in convenient West Pointe, on a very quiet cul-de-sac, and it's literally biking distance to downtown and I.U. Mint condition!
Home Details
Home Type
- Single Family
Est. Annual Taxes
- $1,326
Year Built
- Built in 1996
Lot Details
- 0.25 Acre Lot
- Lot Dimensions are 74 x 147
- Backs to Open Ground
- Cul-De-Sac
- Property is Fully Fenced
- Chain Link Fence
Parking
- 2 Car Attached Garage
- Driveway
Home Design
- Traditional Architecture
- Tri-Level Property
- Brick Exterior Construction
- Shingle Roof
- Asphalt Roof
- Vinyl Construction Material
Interior Spaces
- Open Floorplan
- Vaulted Ceiling
- Ceiling Fan
Kitchen
- Eat-In Kitchen
- Breakfast Bar
- Laminate Countertops
- Disposal
Flooring
- Carpet
- Laminate
- Tile
Bedrooms and Bathrooms
- 3 Bedrooms
Basement
- Walk-Out Basement
- Block Basement Construction
- 1 Bathroom in Basement
Location
- Suburban Location
Utilities
- Forced Air Heating and Cooling System
- Heating System Uses Gas
Listing and Financial Details
- Assessor Parcel Number 53-08-05-301-012.000-000
Ownership History
Purchase Details
Home Financials for this Owner
Home Financials are based on the most recent Mortgage that was taken out on this home.Purchase Details
Home Financials for this Owner
Home Financials are based on the most recent Mortgage that was taken out on this home.Purchase Details
Home Financials for this Owner
Home Financials are based on the most recent Mortgage that was taken out on this home.Home Values in the Area
Average Home Value in this Area
Purchase History
| Date | Buyer | Sale Price | Title Company |
|---|---|---|---|
| Holt Tara A | -- | None Available | |
| Holt Tara A | -- | None Available | |
| Lewis Elizabeth H | -- | None Available |
Mortgage History
| Date | Status | Borrower | Loan Amount |
|---|---|---|---|
| Open | Holt Tara A | $208,000 | |
| Closed | Holt Tara A | $150,000 | |
| Previous Owner | Lewis Elizabeth H | $148,600 |
Property History
| Date | Event | Price | List to Sale | Price per Sq Ft |
|---|---|---|---|---|
| 12/29/2016 12/29/16 | Sold | $187,500 | 0.0% | $73 / Sq Ft |
| 11/14/2016 11/14/16 | Pending | -- | -- | -- |
| 11/09/2016 11/09/16 | For Sale | $187,500 | -- | $73 / Sq Ft |
Tax History Compared to Growth
Tax History
| Year | Tax Paid | Tax Assessment Tax Assessment Total Assessment is a certain percentage of the fair market value that is determined by local assessors to be the total taxable value of land and additions on the property. | Land | Improvement |
|---|---|---|---|---|
| 2024 | $2,865 | $278,000 | $51,300 | $226,700 |
| 2023 | $2,906 | $283,400 | $51,300 | $232,100 |
| 2022 | $2,588 | $252,500 | $44,600 | $207,900 |
| 2021 | $2,022 | $204,500 | $31,900 | $172,600 |
| 2020 | $1,931 | $198,700 | $31,900 | $166,800 |
| 2019 | $1,836 | $188,400 | $31,900 | $156,500 |
| 2018 | $1,889 | $191,400 | $21,100 | $170,300 |
| 2017 | $1,748 | $180,800 | $21,100 | $159,700 |
| 2016 | $1,257 | $146,100 | $21,100 | $125,000 |
| 2014 | $1,360 | $149,200 | $21,100 | $128,100 |
Map
Source: Indiana Regional MLS
MLS Number: 201651313
APN: 53-08-05-301-012.000-009
- 1499 W Allen St
- 1020 W Allen St
- 1201 W Allen St
- 1375 W Allen Unit F2 St Unit F2
- 827 W 1st St
- 825 W 1st St
- 925 W 2nd St
- 717 W Allen St
- 614 W Dixie St
- 808 W 2nd St
- 607 W Allen St
- 515 W Allen St
- 1100 S Rogers St
- 917 Timothy Ct
- 618 W Howe St
- 900 Timothy Ct
- 339 S Fairview St
- 1904 W Wylie St
- 919 W Kirkwood Ave
- 1222 W Kirkwood Ave
- 806 S West Pointe Ct
- 801 S West Pointe Ct
- 807 S Winridge Ct
- 803 S Winridge Ct
- 805 S West Pointe Ct
- 810 S West Pointe Ct
- 809 S West Pointe Ct
- 811 S Winridge Ct
- 815 S Winridge Ct
- 802 S Larkspur Ln
- 802 S Winridge Ct
- 1404 W Woodhill Dr
- 808 S Larkspur Ln
- 812 S Larkspur Ln
- 806 S Winridge Ct
- 810 S Winridge Ct
- 819 S Winridge Ct
- 816 S Larkspur Ln
- 814 S Winridge Ct
- 801 S Gatewood Dr






