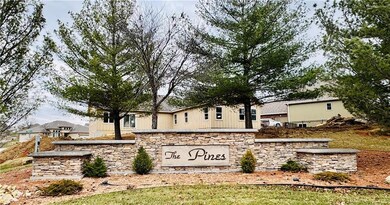800 SE Cedrus Ln Blue Springs, MO 64014
Estimated payment $3,549/month
Highlights
- Deck
- Recreation Room
- Wood Flooring
- Cordill-Mason Elementary School Rated A
- Vaulted Ceiling
- Quartz Countertops
About This Home
Check this one out... Full Custom Newbuild home with open floorplan built just for this lot! Has vaulted ceilings all with zero entry and handicap accessibility with wide entrance doorway. Primary suite is accessible with zero entry shower - this shower is huge with 4 shower heads. Also features a separate tub and double vanity and walk in closet. You'll love the finishes, the floorplan and this amazing neighborhood! Floor to ceiling stone fireplace on the main level, large island in the kitchen, a large butler's pantry/laundry room and more! The rooms are large and the basement is huge! Reach out for more information!
Listing Agent
Sage Door Realty, LLC Brokerage Phone: 816-896-8916 License #2009032911 Listed on: 12/13/2024
Home Details
Home Type
- Single Family
Est. Annual Taxes
- $606
Year Built
- Built in 2024 | Under Construction
HOA Fees
- $38 Monthly HOA Fees
Parking
- 2 Car Attached Garage
Home Design
- Composition Roof
- Stone Veneer
Interior Spaces
- Vaulted Ceiling
- Ceiling Fan
- Living Room with Fireplace
- Dining Room
- Recreation Room
- Laundry Room
Kitchen
- Built-In Electric Oven
- Dishwasher
- Quartz Countertops
- Disposal
Flooring
- Wood
- Carpet
- Ceramic Tile
Bedrooms and Bathrooms
- 4 Bedrooms
- 3 Full Bathrooms
Finished Basement
- Sump Pump
- Bedroom in Basement
- Natural lighting in basement
Home Security
- Home Security System
- Smart Locks
- Fire and Smoke Detector
Schools
- Cordill-Mason Elementary School
- Blue Springs South High School
Additional Features
- Deck
- 0.34 Acre Lot
- City Lot
- Central Air
Listing and Financial Details
- Assessor Parcel Number 41-200-23-07-00-0-00-000
- $0 special tax assessment
Community Details
Overview
- The Pines Association
- The Pines Subdivision, Custom Floorplan
Security
- Building Fire Alarm
Map
Home Values in the Area
Average Home Value in this Area
Tax History
| Year | Tax Paid | Tax Assessment Tax Assessment Total Assessment is a certain percentage of the fair market value that is determined by local assessors to be the total taxable value of land and additions on the property. | Land | Improvement |
|---|---|---|---|---|
| 2024 | $606 | $7,541 | $7,541 | -- |
| 2023 | $606 | $7,541 | $7,541 | $0 |
| 2022 | $622 | $6,840 | $6,840 | $0 |
| 2021 | $622 | $6,840 | $6,840 | $0 |
| 2020 | $601 | $6,718 | $6,718 | $0 |
| 2019 | $581 | $6,718 | $6,718 | $0 |
| 2018 | $1,616,266 | $5,846 | $5,846 | $0 |
| 2017 | $511 | $5,846 | $5,846 | $0 |
| 2016 | $511 | $5,700 | $5,700 | $0 |
| 2014 | $359 | $3,990 | $3,990 | $0 |
Property History
| Date | Event | Price | Change | Sq Ft Price |
|---|---|---|---|---|
| 08/07/2025 08/07/25 | Price Changed | $640,000 | +3.4% | $171 / Sq Ft |
| 03/31/2025 03/31/25 | Price Changed | $619,000 | +3.2% | $166 / Sq Ft |
| 12/13/2024 12/13/24 | For Sale | $599,900 | +1458.2% | $160 / Sq Ft |
| 10/03/2024 10/03/24 | Sold | -- | -- | -- |
| 09/23/2024 09/23/24 | Pending | -- | -- | -- |
| 09/04/2024 09/04/24 | For Sale | $38,500 | 0.0% | -- |
| 05/23/2024 05/23/24 | Sold | -- | -- | -- |
| 04/25/2024 04/25/24 | Pending | -- | -- | -- |
| 03/27/2024 03/27/24 | For Sale | $38,500 | 0.0% | -- |
| 03/11/2024 03/11/24 | Pending | -- | -- | -- |
| 11/06/2020 11/06/20 | For Sale | $38,500 | -- | -- |
Purchase History
| Date | Type | Sale Price | Title Company |
|---|---|---|---|
| Warranty Deed | -- | Security Title | |
| Warranty Deed | -- | Security Title |
Source: Heartland MLS
MLS Number: 2523251
APN: 41-200-23-07-00-0-00-000
- 2200 SE Pine Gate Cir
- 913 SE Forest Ridge Ct
- 1471 SE Adams Dairy Pkwy
- 2409 SE Ridge Line Dr
- 825 SE Shamrock Ln
- 1016 SE Forest Ridge Ct
- 1013 SE Beatty Ct
- 1021 SE Beatty Ct
- 401 SE Sandstone Dr
- 2317 SE 7th St
- 813 SE Oriole Ct
- 908 SE Sienna Ct
- 204 SE Cromwell St
- 1917 SE Abbey St
- 8004 SE 6th St
- 8000 SE 6th St
- 1311 SE Eastridge Cir
- 1300 SE Piccadilly St
- 1320 SE Knights Bridge
- 105 SW Gladstone Dr
- 305 SE Westminister Rd
- 112 SE Westminister Rd
- 216 SW Redwood Dr
- 3016 SE 3rd St
- 900 SE Tequesta Ln
- 414 SW Moreland School Rd
- 915 SW Hampton Ct
- 901 SW Clark Rd
- 1008 SW Pinto Ln
- 1343 SW Horizon Dr
- 1408 SW 14th St
- 1004 SW 14th St Terrace
- 308 SW 7th Terrace
- 509 NE Sunnyside School Rd
- 548 SE Colonial Dr
- 516 SE Linden Dr
- 601 NE 5th St
- 7901 SW 7th St
- 803 SW 18 St
- 1300 NW Willow Dr







