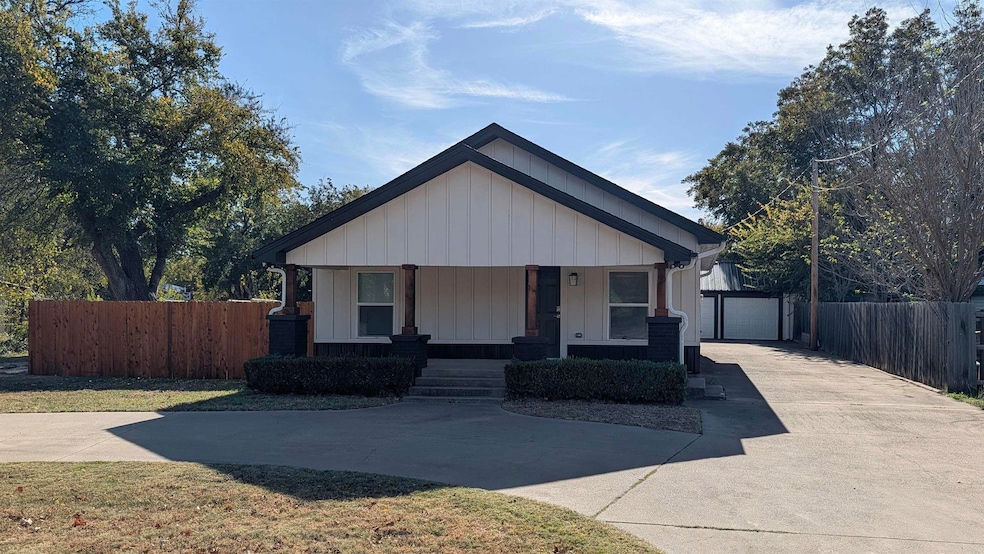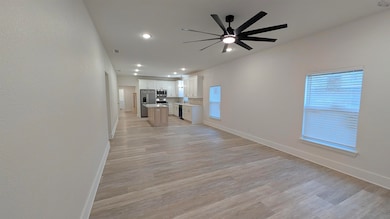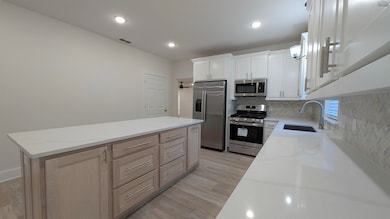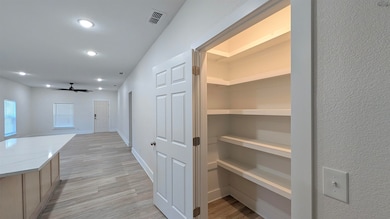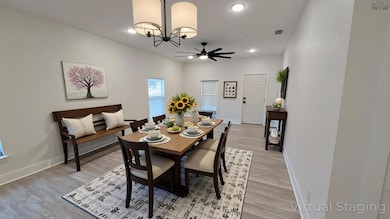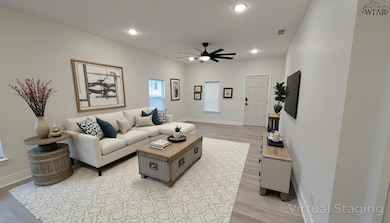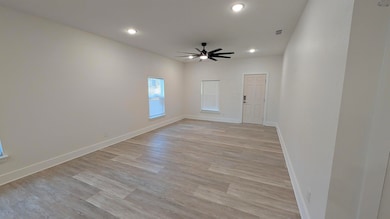800 Sheppard Rd Burkburnett, TX 76354
Estimated payment $1,687/month
Total Views
1,315
3
Beds
2
Baths
1,754
Sq Ft
$168
Price per Sq Ft
Highlights
- Formal Dining Room
- Sink in Utility Room
- Kitchen Island
- 2 Car Detached Garage
- Walk-In Closet
- Central Heating and Cooling System
About This Home
Experience a completely renovated 3/2/2+! Includes new plumbing, electrical, sheetrock, and foam insulated walls. Centrally located near schools/businesses. Exterior: Class IV shingles, new siding w/ circle drive, and a large 0.82-acre lot. Inside: clean, neutral interior, LVP floors. Highlights: two flex areas (one with gas fireplace). Updated kitchen boasts quartz counters, appliances, and an island bar. Complete renovation includes HVAC/water heater. Great reliability/location. Schedule a showing today!
Home Details
Home Type
- Single Family
Est. Annual Taxes
- $1,543
Year Built
- Built in 1935
Home Design
- Composition Roof
- Pier And Beam
Interior Spaces
- 1,754 Sq Ft Home
- Gas Fireplace
- Formal Dining Room
- Sink in Utility Room
- Washer and Electric Dryer Hookup
- Utility Room
Kitchen
- Oven
- Free-Standing Range
- Microwave
- Dishwasher
- Kitchen Island
- Disposal
Bedrooms and Bathrooms
- 3 Bedrooms
- Walk-In Closet
- 2 Full Bathrooms
Parking
- 2 Car Detached Garage
- Garage Door Opener
Utilities
- Central Heating and Cooling System
Map
Create a Home Valuation Report for This Property
The Home Valuation Report is an in-depth analysis detailing your home's value as well as a comparison with similar homes in the area
Home Values in the Area
Average Home Value in this Area
Tax History
| Year | Tax Paid | Tax Assessment Tax Assessment Total Assessment is a certain percentage of the fair market value that is determined by local assessors to be the total taxable value of land and additions on the property. | Land | Improvement |
|---|---|---|---|---|
| 2025 | $1,543 | $180,675 | $24,608 | $156,067 |
| 2024 | $1,543 | $67,556 | $14,481 | $53,075 |
| 2023 | $1,562 | $66,469 | $14,481 | $51,988 |
| 2022 | $1,526 | $59,323 | $0 | $0 |
| 2021 | $1,512 | $53,930 | $14,481 | $39,449 |
| 2020 | $1,438 | $50,691 | $14,481 | $36,210 |
| 2019 | $1,481 | $50,665 | $14,481 | $36,184 |
| 2018 | $6,083 | $49,928 | $14,481 | $35,447 |
| 2017 | $1,428 | $49,691 | $14,481 | $35,210 |
| 2016 | $1,348 | $46,920 | $10,275 | $36,645 |
| 2015 | $4,161 | $46,977 | $10,275 | $36,702 |
| 2014 | $4,161 | $46,977 | $0 | $0 |
Source: Public Records
Property History
| Date | Event | Price | List to Sale | Price per Sq Ft |
|---|---|---|---|---|
| 11/13/2025 11/13/25 | For Sale | $295,000 | -- | $168 / Sq Ft |
Source: Wichita Falls Association of REALTORS®
Purchase History
| Date | Type | Sale Price | Title Company |
|---|---|---|---|
| Warranty Deed | $30,000 | None Listed On Document |
Source: Public Records
Source: Wichita Falls Association of REALTORS®
MLS Number: 181114
APN: 118908
Nearby Homes
- 721 Maple St
- 122 Lilac Ln
- 723 Maple St
- 515 Dot Ave
- 605 Meadow Dr
- 604 Forrest St
- 507 Harriett St
- 511 Tidal St
- 801 Sycamore Dr
- 601 Hazel St
- 516 N Hilltop Ave
- 106 E Williams Dr
- 1002 Jan Dr
- 409 Park St
- 501 S Hilltop St
- 719 Magnolia St
- 103 Margaret St
- 111 W Williams Dr
- 902 Kiowa Dr
- 102 Avenue G Unit 104 Avenue G
- 703 Pecan St
- 704 Reagan St
- 103 Margaret St
- 102 Avenue G
- 916 Kiowa Dr
- 1046 Jan Lee Dr
- 604 E 1st St
- 509 Charlotte Ave
- 436 W College St
- 201 S Preston Rd Unit 26
- 201 S Preston Rd Unit 5
- 1431 Cherokee Cir
- 314 W 6th St
- 103 Vaughn St
- 2409 Tinker Trail
- 2304 Tinker Trail
- 2313 Randolph Dr
- 2324 Hunters Glen
- 8 Chanute Cir
- 8 Chanute Cir
