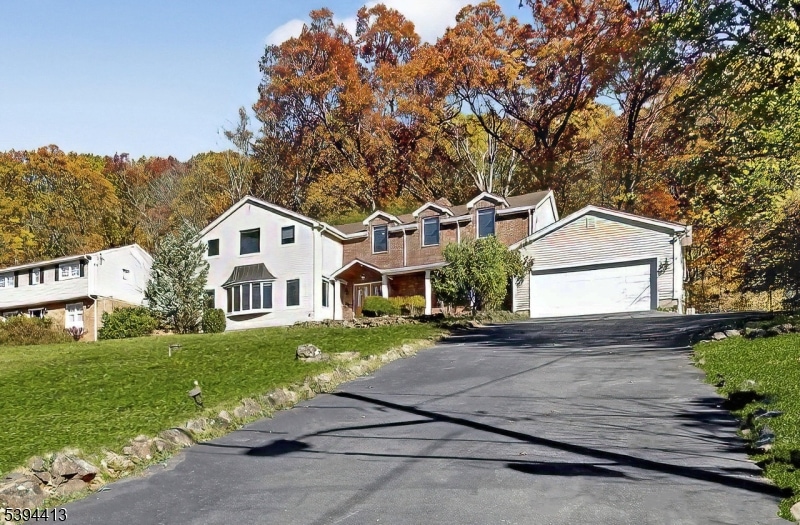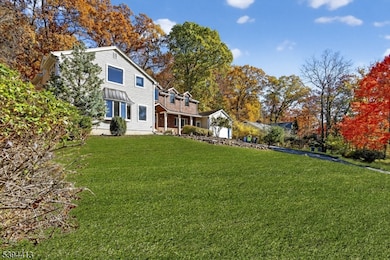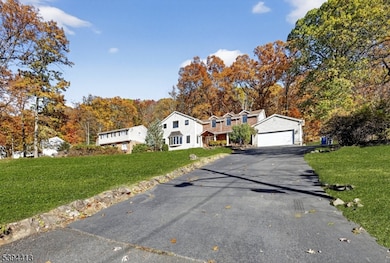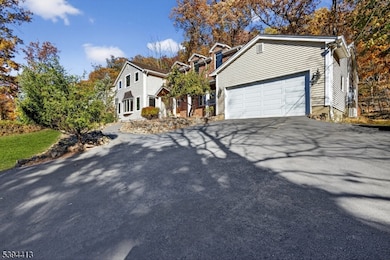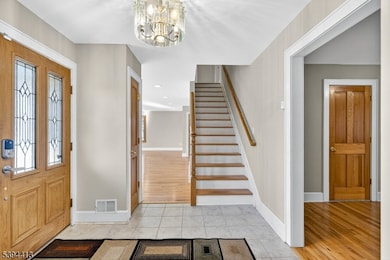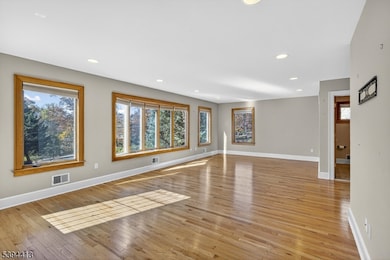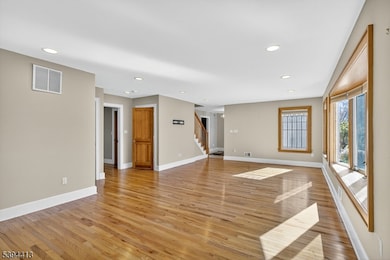800 Star View Way Bridgewater, NJ 08807
Estimated payment $6,638/month
Highlights
- Colonial Architecture
- Mountain View
- Recreation Room
- Hamilton Primary School Rated A
- Deck
- Wooded Lot
About This Home
Nestled in a peaceful, private setting with breathtaking mountain views, this expanded 5-bedroom, 3-bath and 2 half baths colonial blends classic charm with modern updates. Hardwood floors throughout the home. Oversized windows frame the scenery and bathe every room in natural light. The updated kitchen featuring granite countertops and an eat-in layout opens to an inviting deck and views, while a large formal dining room and an Office/Bonus Room overlooking the mountains provide flexible entertaining and work-from-home space. Two master suites offer rare versatility: a convenient first-floor en suite and a sweeping second-floor private retreat complete with a spa-like bathroom. All bedrooms are great sizes and offers walk in closet in every bedroom. Hardwood floors flow through the main living areas into a cozy family room anchored by a wood-burning fireplace. A finished basement adds usable square footage and storage, and systems upgrades including a newer HVAC and, newer Washer and Dryer a full-house gas generator makes this home as practical as it is beautiful. Located on a wide, quiet street in a sought-after school district and minutes from major highways and shopping, this move-in ready home is an absolute winner
Listing Agent
VIJAYALAKHMI VENKATESH
WEICHERT REALTORS Brokerage Phone: 201-274-5374 Listed on: 11/04/2025
Home Details
Home Type
- Single Family
Est. Annual Taxes
- $16,285
Year Built
- Built in 1967
Lot Details
- 0.85 Acre Lot
- Wooded Lot
Parking
- 2 Car Attached Garage
- Garage Door Opener
- Additional Parking
Home Design
- Colonial Architecture
- Brick Exterior Construction
- Vinyl Siding
- Tile
Interior Spaces
- Thermal Windows
- Entrance Foyer
- Family Room with Fireplace
- Living Room
- Formal Dining Room
- Den
- Recreation Room
- Sun or Florida Room
- Storage Room
- Utility Room
- Wood Flooring
- Mountain Views
Kitchen
- Eat-In Kitchen
- Gas Oven or Range
- Dishwasher
Bedrooms and Bathrooms
- 5 Bedrooms
- Primary bedroom located on second floor
- En-Suite Primary Bedroom
- Walk-In Closet
- Powder Room
- In-Law or Guest Suite
- Jetted Tub in Primary Bathroom
- Separate Shower
Laundry
- Laundry Room
- Dryer
- Washer
Finished Basement
- Basement Fills Entire Space Under The House
- Sump Pump
Home Security
- Carbon Monoxide Detectors
- Fire and Smoke Detector
Outdoor Features
- Deck
- Porch
Schools
- Hamilton Elementary School
- Hillside Middle School
- Bridg-Rar High School
Utilities
- Forced Air Heating and Cooling System
- Two Cooling Systems Mounted To A Wall/Window
- Multiple Heating Units
- Underground Utilities
- Standard Electricity
- Well
Listing and Financial Details
- Assessor Parcel Number 2706-00633-0000-00096-0000-
Map
Home Values in the Area
Average Home Value in this Area
Tax History
| Year | Tax Paid | Tax Assessment Tax Assessment Total Assessment is a certain percentage of the fair market value that is determined by local assessors to be the total taxable value of land and additions on the property. | Land | Improvement |
|---|---|---|---|---|
| 2025 | $16,285 | $853,800 | $297,500 | $556,300 |
| 2024 | $16,285 | $834,700 | $297,500 | $537,200 |
| 2023 | $15,104 | $760,900 | $297,500 | $463,400 |
| 2022 | $14,314 | $697,200 | $297,500 | $399,700 |
| 2021 | $13,993 | $674,300 | $297,500 | $376,800 |
| 2020 | $14,013 | $669,200 | $297,500 | $371,700 |
| 2019 | $13,993 | $661,600 | $297,500 | $364,100 |
| 2018 | $13,797 | $653,900 | $297,500 | $356,400 |
| 2017 | $13,703 | $648,800 | $297,500 | $351,300 |
| 2016 | $13,477 | $647,600 | $297,500 | $350,100 |
| 2015 | $13,337 | $631,000 | $297,500 | $333,500 |
| 2014 | $12,545 | $594,000 | $297,500 | $296,500 |
Property History
| Date | Event | Price | List to Sale | Price per Sq Ft | Prior Sale |
|---|---|---|---|---|---|
| 11/07/2025 11/07/25 | For Sale | $999,999 | +19.0% | -- | |
| 07/29/2021 07/29/21 | Sold | $840,000 | -1.2% | $236 / Sq Ft | View Prior Sale |
| 06/30/2021 06/30/21 | Pending | -- | -- | -- | |
| 06/09/2021 06/09/21 | For Sale | $850,000 | +27.8% | $239 / Sq Ft | |
| 06/29/2015 06/29/15 | Sold | $665,000 | -- | $187 / Sq Ft | View Prior Sale |
Purchase History
| Date | Type | Sale Price | Title Company |
|---|---|---|---|
| Deed | $840,000 | None Available | |
| Deed | $665,000 | Westcor Land Title Ins Co |
Mortgage History
| Date | Status | Loan Amount | Loan Type |
|---|---|---|---|
| Open | $769,230 | FHA | |
| Previous Owner | $598,500 | Adjustable Rate Mortgage/ARM |
Source: Garden State MLS
MLS Number: 3996184
APN: 06-00633-0000-00096
- 61 Stella Dr
- 20 Copper Hill Rd
- 700 Half Foothill Rd
- 1266 Mount Vernon Rd
- 698 Foothill Rd
- 11 Ash St
- 93 Highland Ave
- 1 Wishnow Way
- 1600 Mountain Top Rd
- 34 Solomon Dr
- 114 Branch Rd
- 36 Somerset Ave
- 1360 Washington Valley Rd
- 7 Meyers Way
- 1930 Mountain Top Rd
- 13 Lawton Rd
- 42 Stryker Ct
- 840 Dow Rd
- 1 Holmes Ct
- 730 Wingate Dr
- 3 Arthur Rd
- 100 Bellis Ct
- 1015 Buxton Rd
- 261 Hedgerow Rd
- 285 Greenfield Rd
- 101 Griggs Dr
- 265 Victoria Dr Unit A2
- 480 Garretson Rd
- 423 Country Club Rd
- 530 U S 22
- 21 Oak Terrace
- 89 Tunison Ln
- 129 Mercer St
- 580 State Route 28
- 8 Hancock Ct
- 61 Cornell Blvd
- 240 Patriot Hill Dr
- 11 Ray Ct
- 56 Patriot Hill Dr
- 161 W Cliff St
