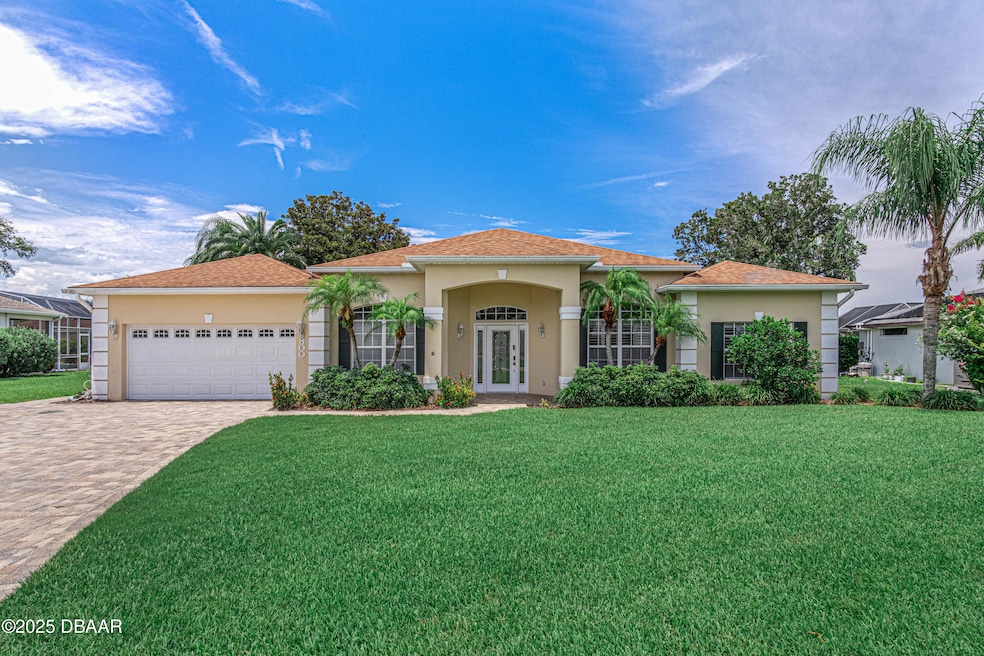
800 Sterling Chase Dr Port Orange, FL 32128
Estimated payment $4,011/month
Highlights
- In Ground Pool
- Home fronts a pond
- Traditional Architecture
- Spruce Creek High School Rated A-
- Open Floorplan
- Screened Porch
About This Home
Enter into this Executive Style Pool Home in the desirable community of Sterling Chase, 4 Bedrooms and 3 Baths. Luxury surrounds you as you enter into this home, a formal dining area to the left and office or flex space to your right, then your eyes move through the living area to the pool and pond view in this open floor plan. The oversized master with its tray ceiling has a spa like en-suite with a jetted tub, separate glass shower, double sinks and a door to the pool deck. The kitchen features wooden cabinets, granite counter tops, great double door pantry closet and a dining area that overlooks the pool. The 4th bedroom has its own en-suite that also leads to the pool. This 2,724 sq ft home has 12 foot ceilings that are adorned with double crown in the main living areas, the open floor plan makes this home a delight to entertain in, with almost a wall of glass looking out to beautiful newly screened pool area that overlooks a peaceful pond. This home is the perfect canvas to turn your imagination and dreams into reality and create a show stopping residence. Call today to schedule a private showing and starting living your dream.
Home Details
Home Type
- Single Family
Est. Annual Taxes
- $6,641
Year Built
- Built in 1995
HOA Fees
- $36 Monthly HOA Fees
Parking
- 2 Car Garage
Home Design
- Traditional Architecture
- Slab Foundation
- Shingle Roof
- Block And Beam Construction
- Stucco
Interior Spaces
- 2,724 Sq Ft Home
- 1-Story Property
- Open Floorplan
- Ceiling Fan
- Entrance Foyer
- Living Room
- Dining Room
- Home Office
- Screened Porch
- Laundry in unit
Kitchen
- Breakfast Area or Nook
- Electric Range
- Microwave
- Dishwasher
Bedrooms and Bathrooms
- 4 Bedrooms
- In-Law or Guest Suite
- 3 Full Bathrooms
- Separate Shower in Primary Bathroom
Pool
- In Ground Pool
- Screen Enclosure
Additional Features
- Screened Patio
- Home fronts a pond
- Central Heating and Cooling System
Community Details
- Sterling Chase Subdivision
Listing and Financial Details
- Homestead Exemption
- Assessor Parcel Number 632903000740
Map
Home Values in the Area
Average Home Value in this Area
Tax History
| Year | Tax Paid | Tax Assessment Tax Assessment Total Assessment is a certain percentage of the fair market value that is determined by local assessors to be the total taxable value of land and additions on the property. | Land | Improvement |
|---|---|---|---|---|
| 2025 | $8,466 | $459,910 | $90,000 | $369,910 |
| 2024 | $8,466 | $460,184 | $90,000 | $370,184 |
| 2023 | $8,466 | $475,240 | $77,500 | $397,740 |
| 2022 | $3,593 | $399,067 | $67,900 | $331,167 |
| 2021 | $3,680 | $232,324 | $0 | $0 |
| 2020 | $3,586 | $229,116 | $0 | $0 |
| 2019 | $3,589 | $223,965 | $0 | $0 |
| 2018 | $3,603 | $219,789 | $0 | $0 |
| 2017 | $3,623 | $215,268 | $0 | $0 |
| 2016 | $3,761 | $210,840 | $0 | $0 |
| 2015 | $3,872 | $209,374 | $0 | $0 |
| 2014 | $3,901 | $207,712 | $0 | $0 |
Property History
| Date | Event | Price | Change | Sq Ft Price |
|---|---|---|---|---|
| 06/25/2025 06/25/25 | For Sale | $625,000 | +9.6% | $229 / Sq Ft |
| 06/26/2023 06/26/23 | Sold | $570,000 | 0.0% | $209 / Sq Ft |
| 05/27/2023 05/27/23 | Pending | -- | -- | -- |
| 05/06/2023 05/06/23 | For Sale | $570,000 | -- | $209 / Sq Ft |
Purchase History
| Date | Type | Sale Price | Title Company |
|---|---|---|---|
| Quit Claim Deed | -- | None Available | |
| Quit Claim Deed | -- | -- | |
| Warranty Deed | $210,200 | -- | |
| Warranty Deed | $180,700 | -- | |
| Warranty Deed | $39,600 | -- |
Mortgage History
| Date | Status | Loan Amount | Loan Type |
|---|---|---|---|
| Previous Owner | $219,000 | Credit Line Revolving | |
| Previous Owner | $204,000 | Purchase Money Mortgage | |
| Previous Owner | $144,000 | Purchase Money Mortgage |
Similar Homes in Port Orange, FL
Source: Daytona Beach Area Association of REALTORS®
MLS Number: 1214893
APN: 6329-03-00-0740
- 791 Sterling Chase Dr
- 786 Crosswind Way
- 6091 Red Stag Dr
- 821 Wingate Trail
- 850 Wingate Trail
- 800 Ashton Lakes Blvd
- 766 Park Springs Ct
- 6212 W Fallsgrove Ln
- 6200 W Fallsgrove Ln
- 6266 W Fallsgrove Ln
- 6230 Tortoise Creek Ln
- 6091 Sabal Hammock Cir
- 6121 Oxbow Bend Ln
- 6083 Sabal Hammock Cir
- 6119 Oxbow Bend Ln
- 6277 W Fallsgrove Ln
- 6111 Oxbow Bend Ln
- 6239 Woodhaven Village Dr
- 28 Golf Villa Dr
- 6289 W Fallsgrove Ln
- 6129 Pheasant Ridge Dr
- 6239 Woodhaven Village Dr
- 6088 S Williamson Blvd
- 6312 Hanfield Dr
- 113 Crooked Pine Rd
- 67 Crooked Pine Rd
- 6517 Shahab Ln
- 115 Cypress Pond Rd
- 2012 Cornell Place
- 1119 Crystal Creek Dr
- 1808 Forough Cir
- 1888 Seclusion Dr
- 1600 Taylorwood Dr
- 830 Airport Rd Unit 712
- 3233 Vail View Dr
- 2011 Beaver Creek Dr
- 1479 Surrey Park Dr
- 6180 Olympic Ct
- 6236 Clover Bend Dr
- 5410 S Williamson Blvd






