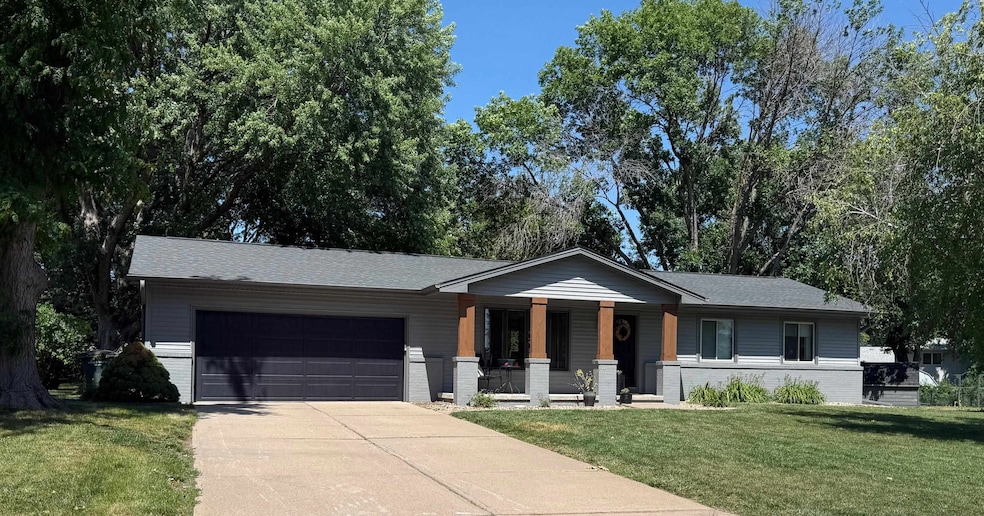
800 Sycamore Ave Hastings, NE 68901
Estimated payment $1,701/month
Highlights
- Ranch Style House
- Eat-In Kitchen
- Living Room
- 2 Car Attached Garage
- Patio
- Forced Air Heating and Cooling System
About This Home
Welcome to this well-maintained 3-bedroom, 2-bath home located in a desirable neighborhood. Enjoy the convenience of a 2-car attached garage and an updated kitchen and bathroom, offering modern touches throughout. The exterior features new siding and roof, both replaced in 2021, giving the home excellent curb appeal. Step outside to a park-like backyard with mature landscaping, a storage shed, and plenty of space to relax or entertain. The home also includes a non-conforming bedroom perfect for an office, hobby room, or guest space. Don't miss this move-in ready gem in a great location!
Home Details
Home Type
- Single Family
Est. Annual Taxes
- $3,320
Year Built
- Built in 1979
Home Design
- Ranch Style House
- Brick Exterior Construction
- Frame Construction
- Asphalt Roof
- Vinyl Siding
Interior Spaces
- 2,138 Sq Ft Home
- Family Room
- Living Room
- Combination Kitchen and Dining Room
Kitchen
- Eat-In Kitchen
- Microwave
- Disposal
Flooring
- Carpet
- Vinyl
Bedrooms and Bathrooms
- 3 Bedrooms
- 2 Bathrooms
Finished Basement
- Basement Fills Entire Space Under The House
- Laundry in Basement
- 1 Bathroom in Basement
Parking
- 2 Car Attached Garage
- Garage Door Opener
Schools
- Hawthorne Elementary School
- HMS Middle School
- HHS High School
Utilities
- Forced Air Heating and Cooling System
- Gas Water Heater
Additional Features
- Patio
- Sprinkler System
Listing and Financial Details
- Assessor Parcel Number 010014245
Map
Home Values in the Area
Average Home Value in this Area
Tax History
| Year | Tax Paid | Tax Assessment Tax Assessment Total Assessment is a certain percentage of the fair market value that is determined by local assessors to be the total taxable value of land and additions on the property. | Land | Improvement |
|---|---|---|---|---|
| 2024 | $3,320 | $206,676 | $36,713 | $169,963 |
| 2023 | $3,905 | $189,244 | $36,713 | $152,531 |
| 2022 | $3,739 | $165,993 | $36,713 | $129,280 |
| 2021 | $3,455 | $157,535 | $36,713 | $120,822 |
| 2020 | $3,273 | $151,782 | $36,713 | $115,069 |
| 2019 | $3,056 | $143,258 | $36,713 | $106,545 |
| 2018 | $2,857 | $133,245 | $26,700 | $106,545 |
| 2017 | $2,810 | $131,155 | $0 | $0 |
| 2016 | $2,666 | $124,320 | $26,700 | $97,620 |
| 2011 | -- | $115,160 | $24,030 | $91,130 |
Property History
| Date | Event | Price | Change | Sq Ft Price |
|---|---|---|---|---|
| 06/25/2025 06/25/25 | Pending | -- | -- | -- |
| 06/19/2025 06/19/25 | For Sale | $260,000 | -- | $122 / Sq Ft |
Purchase History
| Date | Type | Sale Price | Title Company |
|---|---|---|---|
| Warranty Deed | $130,000 | Meliane Charter Title |
Similar Homes in Hastings, NE
Source: REALTORS® of Greater Mid-Nebraska
MLS Number: 20250759
APN: 284-18900.00






