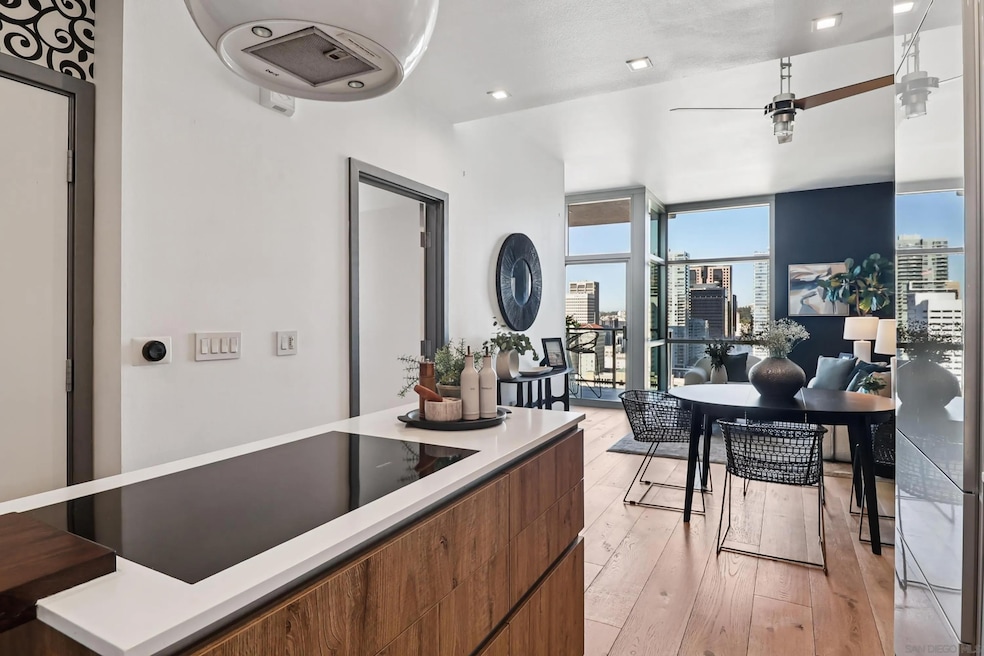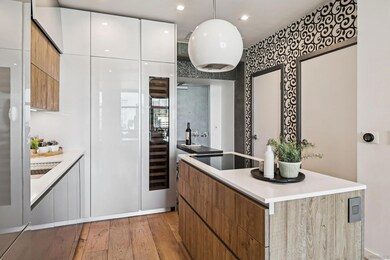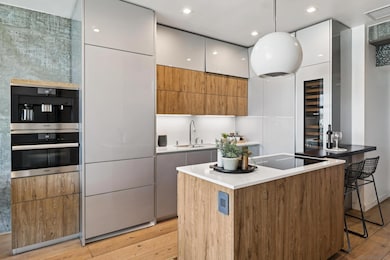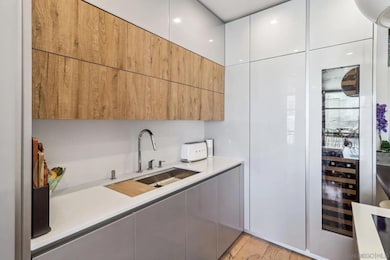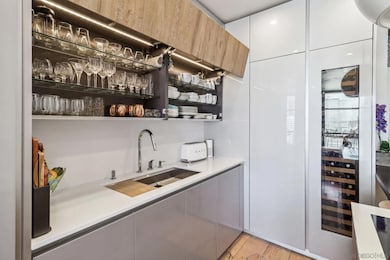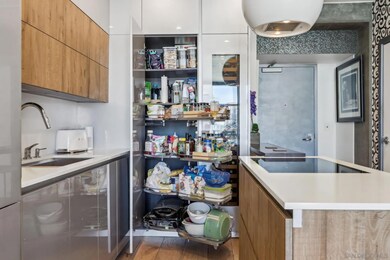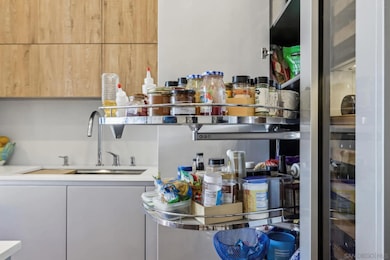The Mark 800 The Mark Ln Unit 2703 Floor 1 San Diego, CA 92101
East Village NeighborhoodEstimated payment $5,464/month
Total Views
41
1
Bed
1
Bath
878
Sq Ft
$894
Price per Sq Ft
Highlights
- Gated Parking
- 4-minute walk to Park And Market
- Living Room
- 60,144 Sq Ft lot
- Community Pool
- 1-Story Property
About This Home
This stunning contemporary residence boasts a FULL luxury remodeled, located on the 27th floor, highest floor for a one bedroom, and enjoys WATER VIEWS, TWO PARKING SPACES (non tandem) and storage. Unparalleled living experience breathtaking water / city views, expansive windows that flood the space with natural light. Fully remodeled gourmet kitchen - Sub-Zero and Miele appliances (induction cooktop, wine fridge, coffee maker). Ultra lux PEDINI cabinets. Gorgeous bathroom, hardwood floors, and more.
Property Details
Home Type
- Condominium
Est. Annual Taxes
- $7,054
Year Built
- Built in 2007
HOA Fees
- $742 Monthly HOA Fees
Parking
- 2 Car Garage
- Gated Parking
Home Design
- Entry on the 1st floor
Interior Spaces
- 1 Bedroom
- 878 Sq Ft Home
- 1-Story Property
- Living Room
Utilities
- Forced Air Heating and Cooling System
Community Details
Overview
- Association fees include common area maintenance, exterior (landscaping), exterior bldg maintenance, gas, gated community, limited insurance, roof maintenance, trash pickup, water, concierge
- 244 Units
- The Mark Coa
- The Mark Community
- San Diego Subdivision
Recreation
- Community Spa
Pet Policy
- Pets allowed on a case-by-case basis
Map
About The Mark
Create a Home Valuation Report for This Property
The Home Valuation Report is an in-depth analysis detailing your home's value as well as a comparison with similar homes in the area
Home Values in the Area
Average Home Value in this Area
Tax History
| Year | Tax Paid | Tax Assessment Tax Assessment Total Assessment is a certain percentage of the fair market value that is determined by local assessors to be the total taxable value of land and additions on the property. | Land | Improvement |
|---|---|---|---|---|
| 2025 | $7,054 | $576,517 | $166,546 | $409,971 |
| 2024 | $7,054 | $565,214 | $163,281 | $401,933 |
| 2023 | $6,893 | $554,132 | $160,080 | $394,052 |
| 2022 | $6,705 | $543,268 | $156,942 | $386,326 |
| 2021 | $6,651 | $532,616 | $153,865 | $378,751 |
| 2020 | $6,567 | $527,156 | $152,288 | $374,868 |
| 2019 | $6,444 | $516,820 | $149,302 | $367,518 |
| 2018 | $6,026 | $506,687 | $146,375 | $360,312 |
| 2017 | $82 | $496,753 | $143,505 | $353,248 |
| 2016 | $5,780 | $487,014 | $140,692 | $346,322 |
| 2015 | $5,690 | $479,699 | $138,579 | $341,120 |
| 2014 | $5,582 | $470,303 | $135,865 | $334,438 |
Source: Public Records
Property History
| Date | Event | Price | List to Sale | Price per Sq Ft |
|---|---|---|---|---|
| 11/26/2025 11/26/25 | For Sale | $785,000 | -- | $894 / Sq Ft |
Source: San Diego MLS
Purchase History
| Date | Type | Sale Price | Title Company |
|---|---|---|---|
| Quit Claim Deed | -- | None Listed On Document | |
| Grant Deed | $450,000 | Lawyers Title Company |
Source: Public Records
Source: San Diego MLS
MLS Number: 250044757
APN: 535-113-13-56
Nearby Homes
- 800 The Mark Ln Unit 904
- 800 The Mark Ln Unit 1606
- 800 The Mark Ln Unit 2103
- 877 Island Ave Unit 1006
- 877 Island Ave Unit 701
- 875 G St Unit 507
- 427 9th Ave Unit 601
- 427 9th Ave Unit 1308
- 427 9th Ave Unit 501
- 427 9th Ave Unit 704
- 1050 Island Ave Unit 609
- 1050 Island Ave Unit 405
- 1050 Island Ave Unit 706
- 1050 Island Ave Unit 612
- 575 6th Ave Unit 708
- 575 6th Ave Unit 804
- 575 6th Ave Unit 409
- 1025 Island Ave Unit 402
- 1025 Island Ave Unit 205
- 721 9th Ave Unit 9
- 800 The Mark Ln Unit TH 109
- 800 The Mark Ln Unit 2206
- 969-969 Market St
- 450 10th Ave
- 427 9th Ave Unit 1403
- 427 9th Ave Unit 1206
- 1050 Island Ave Unit 405
- 1050 Island Ave Unit 502
- 675 9th Ave
- 575 6th Ave Unit 1007
- 575 6th Ave Unit 707
- 575 6th Ave Unit 214
- 675 Ninth Ave Unit 2102
- 707-777 G St
- 655 6th Ave
- 325 7th Ave Unit 1404
- 325 7th Ave Unit 2101
- 525 11th Ave Unit 1203
- 525 11th Ave Unit 1409
- 525 11th Ave Unit 1403
