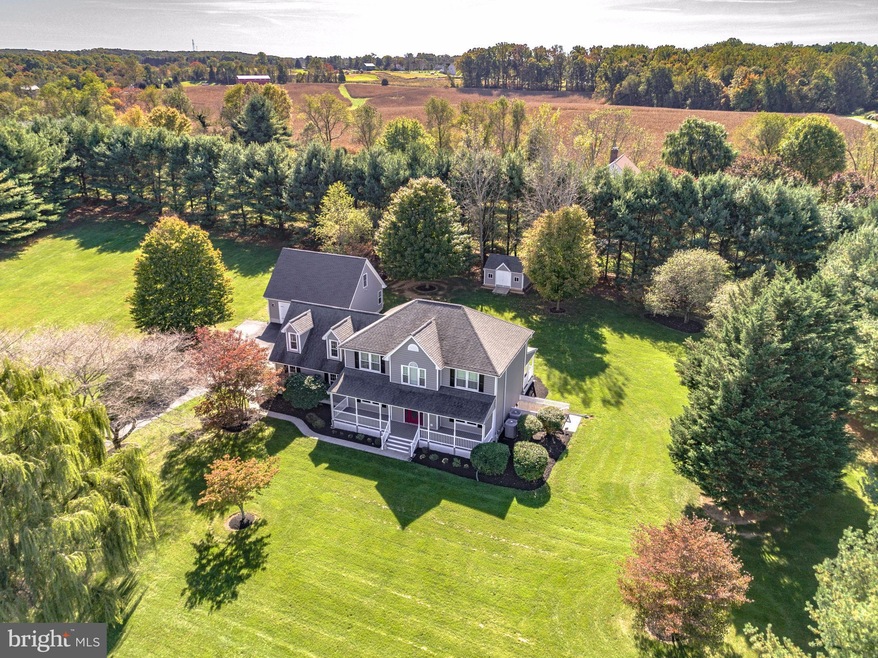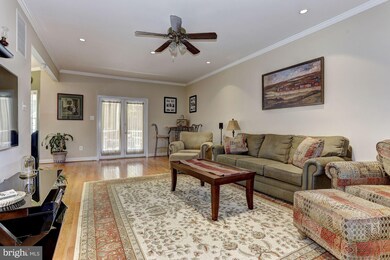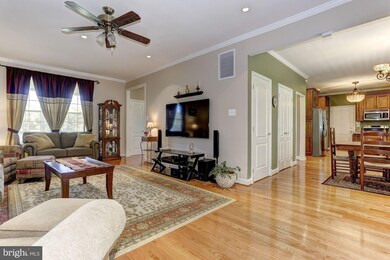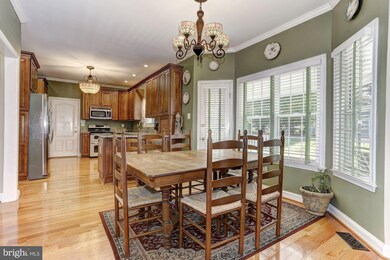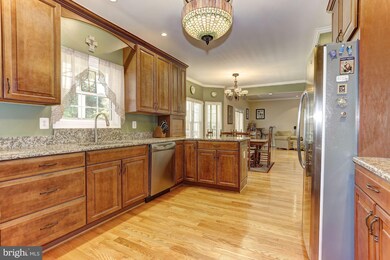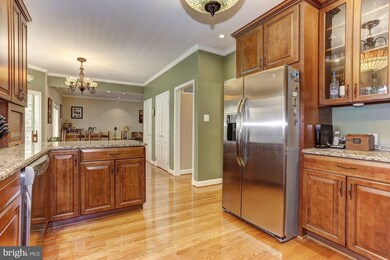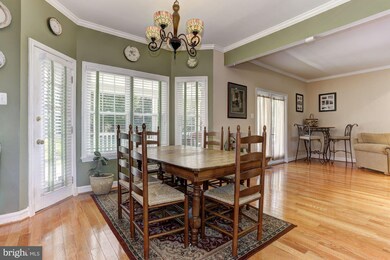
800 The Old Station Ct Woodbine, MD 21797
Woodbine NeighborhoodHighlights
- 24-Hour Security
- Eat-In Gourmet Kitchen
- Colonial Architecture
- Lisbon Elementary School Rated A
- 3.05 Acre Lot
- Wooded Lot
About This Home
As of May 2023Welcome home to this beautiful colonial that is set on 3.05 beautiful and private acres. This house includes a NEW fully loaded detached garage with heating/AC, finished second level and TV to watch while you work! 4 spaces total! NEW master bath, gourmet kit w/ SS appliances, granite counters & bar seating, tons of natural light, Trex deck, electric fence and so much more!
Last Agent to Sell the Property
Terri Westerlund
Le Reve Real Estate Listed on: 09/29/2017
Home Details
Home Type
- Single Family
Est. Annual Taxes
- $6,560
Year Built
- Built in 1991
Lot Details
- 3.05 Acre Lot
- Property has an invisible fence for dogs
- Landscaped
- Wooded Lot
- Backs to Trees or Woods
- Property is in very good condition
- Property is zoned RCDEO
Parking
- 4 Car Garage
- Heated Garage
- Garage Door Opener
- Driveway
Home Design
- Colonial Architecture
- Bump-Outs
- Asphalt Roof
- Vinyl Siding
Interior Spaces
- Property has 3 Levels
- Traditional Floor Plan
- Chair Railings
- Crown Molding
- Ceiling height of 9 feet or more
- Ceiling Fan
- Skylights
- Recessed Lighting
- Double Pane Windows
- Low Emissivity Windows
- Vinyl Clad Windows
- Insulated Windows
- Window Treatments
- Palladian Windows
- Bay Window
- Window Screens
- French Doors
- Insulated Doors
- Entrance Foyer
- Family Room Off Kitchen
- Dining Room
- Game Room
- Wood Flooring
Kitchen
- Eat-In Gourmet Kitchen
- Breakfast Room
- Self-Cleaning Oven
- Microwave
- Extra Refrigerator or Freezer
- Ice Maker
- Dishwasher
- Upgraded Countertops
Bedrooms and Bathrooms
- 4 Bedrooms
- En-Suite Primary Bedroom
- En-Suite Bathroom
Laundry
- Front Loading Dryer
- Washer
Finished Basement
- Heated Basement
- Basement Fills Entire Space Under The House
- Walk-Up Access
- Rear Basement Entry
- Sump Pump
Home Security
- Window Bars
- Home Security System
- Fire and Smoke Detector
Eco-Friendly Details
- ENERGY STAR Qualified Equipment
Outdoor Features
- Shed
- Porch
Schools
- Lisbon Elementary School
- Glenwood Middle School
- Glenelg High School
Utilities
- 90% Forced Air Zoned Heating and Cooling System
- Heat Pump System
- Vented Exhaust Fan
- Programmable Thermostat
- 60 Gallon+ Electric Water Heater
- Well
- Septic Tank
- Cable TV Available
Listing and Financial Details
- Tax Lot 2
- Assessor Parcel Number 1404345940
Community Details
Overview
- No Home Owners Association
- Morgan Station Subdivision
Security
- 24-Hour Security
Ownership History
Purchase Details
Home Financials for this Owner
Home Financials are based on the most recent Mortgage that was taken out on this home.Purchase Details
Home Financials for this Owner
Home Financials are based on the most recent Mortgage that was taken out on this home.Purchase Details
Home Financials for this Owner
Home Financials are based on the most recent Mortgage that was taken out on this home.Purchase Details
Similar Homes in Woodbine, MD
Home Values in the Area
Average Home Value in this Area
Purchase History
| Date | Type | Sale Price | Title Company |
|---|---|---|---|
| Deed | -- | Community Title | |
| Deed | $674,900 | None Available | |
| Deed | $500,000 | -- | |
| Deed | $100,000 | -- |
Mortgage History
| Date | Status | Loan Amount | Loan Type |
|---|---|---|---|
| Previous Owner | $570,000 | New Conventional | |
| Previous Owner | $144,375 | New Conventional | |
| Previous Owner | $492,000 | New Conventional | |
| Previous Owner | $506,175 | New Conventional | |
| Previous Owner | $101,235 | Credit Line Revolving | |
| Previous Owner | $25,000 | Credit Line Revolving | |
| Previous Owner | $414,000 | New Conventional | |
| Previous Owner | $400,000 | New Conventional | |
| Previous Owner | $25,000 | Stand Alone Second | |
| Previous Owner | $400,000 | New Conventional |
Property History
| Date | Event | Price | Change | Sq Ft Price |
|---|---|---|---|---|
| 05/18/2023 05/18/23 | Sold | $1,005,000 | +11.7% | $298 / Sq Ft |
| 04/15/2023 04/15/23 | Pending | -- | -- | -- |
| 04/13/2023 04/13/23 | For Sale | $899,900 | +33.5% | $267 / Sq Ft |
| 01/23/2018 01/23/18 | Sold | $674,000 | -0.1% | $185 / Sq Ft |
| 12/17/2017 12/17/17 | Pending | -- | -- | -- |
| 12/08/2017 12/08/17 | For Sale | $674,900 | 0.0% | $185 / Sq Ft |
| 11/10/2017 11/10/17 | Pending | -- | -- | -- |
| 10/20/2017 10/20/17 | Price Changed | $674,900 | 0.0% | $185 / Sq Ft |
| 09/29/2017 09/29/17 | For Sale | $675,000 | -- | $185 / Sq Ft |
Tax History Compared to Growth
Tax History
| Year | Tax Paid | Tax Assessment Tax Assessment Total Assessment is a certain percentage of the fair market value that is determined by local assessors to be the total taxable value of land and additions on the property. | Land | Improvement |
|---|---|---|---|---|
| 2025 | $10,305 | $729,200 | $205,300 | $523,900 |
| 2024 | $10,305 | $710,767 | $0 | $0 |
| 2023 | $8,922 | $692,333 | $0 | $0 |
| 2022 | $8,495 | $673,900 | $280,300 | $393,600 |
| 2021 | $7,688 | $617,700 | $0 | $0 |
| 2020 | $7,688 | $561,500 | $0 | $0 |
| 2019 | $7,316 | $505,300 | $220,300 | $285,000 |
| 2018 | $6,843 | $497,900 | $0 | $0 |
| 2017 | $6,721 | $505,300 | $0 | $0 |
| 2016 | -- | $483,100 | $0 | $0 |
| 2015 | -- | $470,700 | $0 | $0 |
| 2014 | -- | $458,300 | $0 | $0 |
Agents Affiliated with this Home
-
David Yungmann

Seller's Agent in 2023
David Yungmann
The KW Collective
(410) 207-7777
5 in this area
52 Total Sales
-
Ginny Carroll

Buyer's Agent in 2023
Ginny Carroll
Samson Properties
(301) 943-0123
1 in this area
53 Total Sales
-
T
Seller's Agent in 2018
Terri Westerlund
Le Reve Real Estate
-
Melissa Westerlund

Seller Co-Listing Agent in 2018
Melissa Westerlund
Samson Properties
(240) 372-7652
2 in this area
105 Total Sales
-
Karen Nelson

Buyer's Agent in 2018
Karen Nelson
Creig Northrop Team of Long & Foster
(443) 812-5285
1 in this area
46 Total Sales
Map
Source: Bright MLS
MLS Number: 1000996033
APN: 04-345940
- 869 Morgan Station Rd
- 872 The Old Station Ct
- 1227 Cartley Ct
- 1238 Morgan Station Rd
- 15066 Frederick Rd
- 15620 Linden Grove Ln
- 7543 John Pickett Rd
- 16365 Camalo Dr
- 7330 Woodbine Rd
- 1656 Daisy Rd
- 15904 Frederick Rd
- 900 Hoods Mill Rd
- 7939 Old Washington Rd
- 7326 John Pickett Rd
- 1840 Daisy Rd
- 15521 Foxpaw Trail NW
- 14816 Bushy Park Rd
- 1277 Hoods Mill Rd
- 15606 Bushy Park Rd
- 14907 Bushy Park Rd
