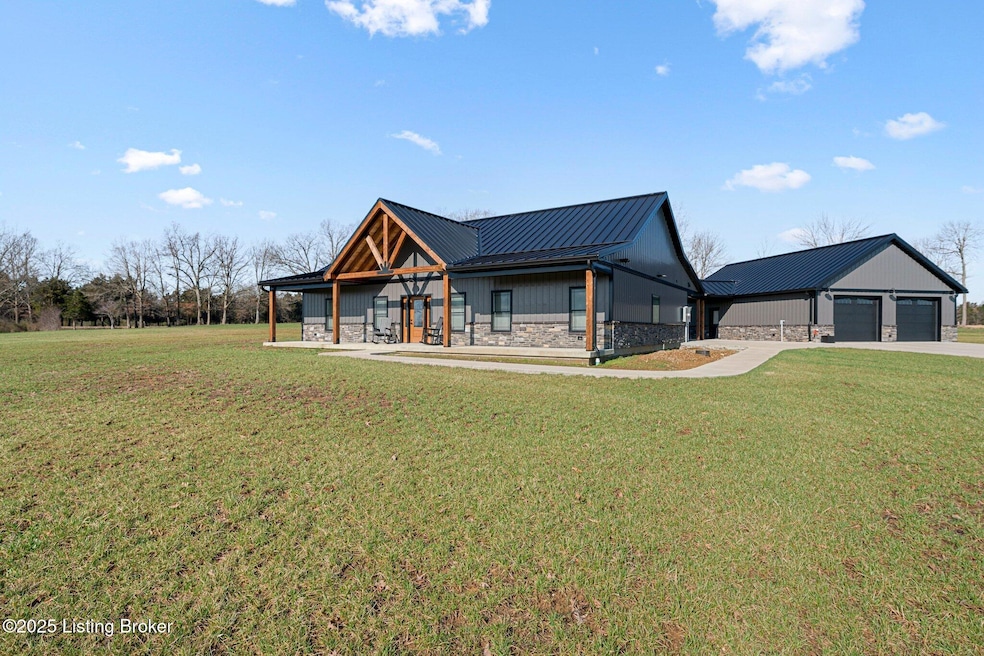
800 Tully Rd Leitchfield, KY 42754
Highlights
- Spa
- No HOA
- Porch
- Traditional Architecture
- 2 Car Garage
- Patio
About This Home
As of May 2025Step into this exceptional custom-built home, thoughtfully designed to meet the needs of every family member. From the moment you arrive, you'll be welcomed by a charming front porch featuring stained beams and posts, complemented by board-and-batten siding and creek rock accents. A gas fireplace adds warmth and ambiance to the inviting interior. Nestled on 4.55 acres, this stunning 2,240-square-foot home boasts high-end finishes and an open floor plan, highlighted by custom maple cabinetry throughout.
The home is equipped with a durable standing seam roof, with no exposed screws, and includes matching roofing for the garages. Inside, you'll find three spacious bedrooms and two beautifully appointed bathrooms. The primary suite offers a luxurious retreat, featuring a freestanding tub and an expansive, tiled shower for a spa-like experience.
The gourmet kitchen is a chef's dream, featuring a large island, granite countertops, and a 36-inch gas cooktop with an electric oven, perfect for preparing meals and entertaining. The adjoining living areas offer ample space for relaxation and gatherings. Step outside to the covered back porch, ideal for enjoying quiet afternoons in a serene setting.
For added convenience, the home includes a 30x40 attached garage with a breezeway leading to the laundry room, which also features a utility sink. Additionally, a massive 40x80 four-bay detached garage provides abundant storage space for all your vehicles and recreational toys.
Perfectly situated, this home is just 25 minutes from Elizabethtown, a short drive from Glendale, KY, and within an hour and a half of both Louisville International and Nashville airport. Don't miss the opportunity to own this exceptional property, nestled in the heart of beautiful Kentucky.
Last Agent to Sell the Property
United Real Estate Louisville License #248686 Listed on: 06/26/2025

Last Buyer's Agent
NON MEMBER
NON-MEMBER OFFICE
Home Details
Home Type
- Single Family
Year Built
- Built in 2024
Parking
- 2 Car Garage
- Side or Rear Entrance to Parking
- Driveway
Home Design
- Traditional Architecture
- Poured Concrete
- Metal Roof
- Stone Siding
Interior Spaces
- 2,240 Sq Ft Home
- 1-Story Property
Bedrooms and Bathrooms
- 3 Bedrooms
- 2 Full Bathrooms
Outdoor Features
- Spa
- Patio
- Porch
Utilities
- Forced Air Heating and Cooling System
- Heat Pump System
- Propane
- Septic Tank
Community Details
- No Home Owners Association
Listing and Financial Details
- Assessor Parcel Number 116-00-00-048.0C
- Seller Concessions Not Offered
Similar Homes in Leitchfield, KY
Home Values in the Area
Average Home Value in this Area
Property History
| Date | Event | Price | Change | Sq Ft Price |
|---|---|---|---|---|
| 05/02/2025 05/02/25 | For Sale | $599,000 | +4.2% | $267 / Sq Ft |
| 05/01/2025 05/01/25 | Sold | $575,000 | -4.0% | $257 / Sq Ft |
| 03/24/2025 03/24/25 | Pending | -- | -- | -- |
| 03/22/2025 03/22/25 | For Sale | $599,000 | -- | $267 / Sq Ft |
Tax History Compared to Growth
Agents Affiliated with this Home
-
Kim Jarboe
K
Seller's Agent in 2025
Kim Jarboe
United Real Estate Louisville
(270) 230-6679
44 Total Sales
-
N
Buyer's Agent in 2025
NON MEMBER
NON-MEMBER OFFICE
Map
Source: Metro Search (Greater Louisville Association of REALTORS®)
MLS Number: 1682526
- 228 Main St
- 607 Hardin Springs Rd
- 118 Hardin Springs Rd
- 375 Langley Dr
- 370 Sugar Branch Rd
- 542 Big Clifty Rd
- 379 Clark School Rd
- 0 Leitchfield Rd Unit SC46620
- 3923 Saint Paul Rd
- 135 Charley Kree Ln
- 88 Chett Ln
- 7642 Salt River Rd
- 4985 Salt River Rd
- 2045 Solway Meeting Rd
- 10313 Millerstown Rd
- 0 Levita Township Rd Unit RA20252894
- 134 Karah's Ct
- 120 W Main St
- Lot 5 Summit Rd
- Lot 4 Summit Rd






