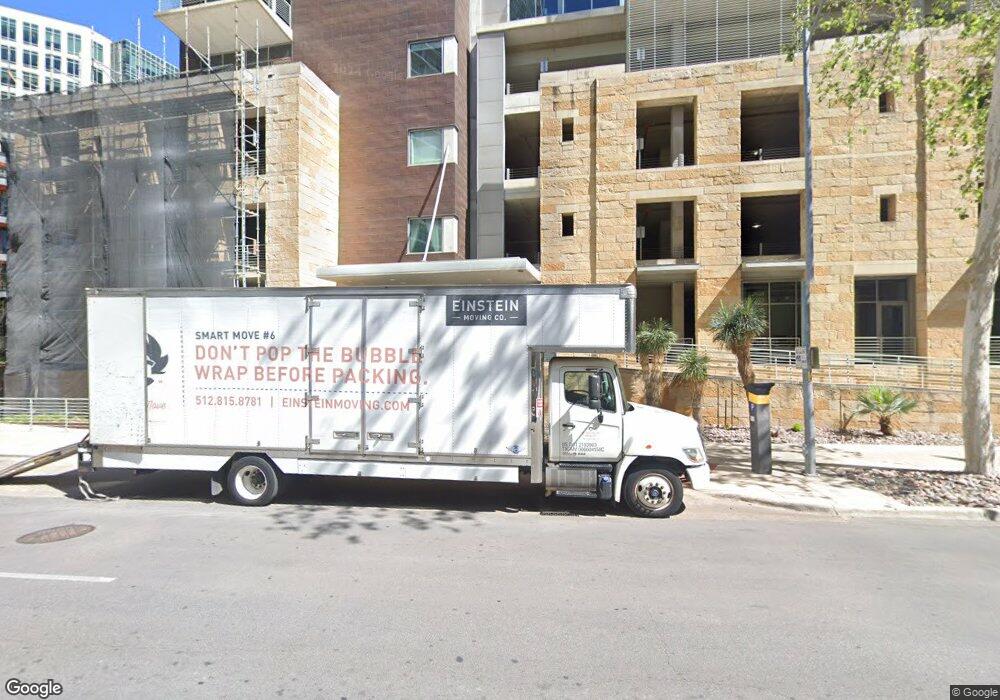Austin City Lofts 800 W 5th St Unit 1008 Austin, TX 78703
Market District NeighborhoodEstimated Value: $1,343,000 - $1,603,000
3
Beds
2
Baths
2,422
Sq Ft
$595/Sq Ft
Est. Value
About This Home
This home is located at 800 W 5th St Unit 1008, Austin, TX 78703 and is currently estimated at $1,440,679, approximately $594 per square foot. 800 W 5th St Unit 1008 is a home located in Travis County with nearby schools including Mathews Elementary School, Austin High School, and Headwaters School.
Ownership History
Date
Name
Owned For
Owner Type
Purchase Details
Closed on
Feb 23, 2016
Sold by
Cobb Lee J and Jameson Robin R
Bought by
Cobb Lee J and Cobb Robin R
Current Estimated Value
Home Financials for this Owner
Home Financials are based on the most recent Mortgage that was taken out on this home.
Original Mortgage
$548,000
Outstanding Balance
$424,705
Interest Rate
3.12%
Mortgage Type
Commercial
Estimated Equity
$1,015,974
Purchase Details
Closed on
Oct 3, 2011
Sold by
Dozier Dirk and Dozier Katie
Bought by
Cobb Lee J and Jameson Robin R
Home Financials for this Owner
Home Financials are based on the most recent Mortgage that was taken out on this home.
Original Mortgage
$600,000
Interest Rate
4.28%
Mortgage Type
Commercial
Create a Home Valuation Report for This Property
The Home Valuation Report is an in-depth analysis detailing your home's value as well as a comparison with similar homes in the area
Home Values in the Area
Average Home Value in this Area
Purchase History
| Date | Buyer | Sale Price | Title Company |
|---|---|---|---|
| Cobb Lee J | -- | Attorney | |
| Cobb Lee J | -- | Heritage Title |
Source: Public Records
Mortgage History
| Date | Status | Borrower | Loan Amount |
|---|---|---|---|
| Open | Cobb Lee J | $548,000 | |
| Closed | Cobb Lee J | $600,000 |
Source: Public Records
Tax History Compared to Growth
Tax History
| Year | Tax Paid | Tax Assessment Tax Assessment Total Assessment is a certain percentage of the fair market value that is determined by local assessors to be the total taxable value of land and additions on the property. | Land | Improvement |
|---|---|---|---|---|
| 2025 | $23,761 | $1,200,000 | $150,326 | $1,049,674 |
| 2023 | $23,761 | $1,377,234 | $0 | $0 |
| 2022 | $24,727 | $1,252,031 | $0 | $0 |
| 2021 | $24,775 | $1,138,210 | $150,326 | $1,022,174 |
| 2020 | $22,194 | $1,034,736 | $150,326 | $884,410 |
| 2018 | $23,648 | $1,068,100 | $150,326 | $932,674 |
| 2017 | $21,655 | $971,000 | $150,326 | $820,674 |
| 2016 | $22,859 | $1,025,000 | $130,718 | $894,282 |
| 2015 | $19,411 | $950,000 | $127,323 | $822,677 |
| 2014 | $19,411 | $866,130 | $127,323 | $738,807 |
Source: Public Records
About Austin City Lofts
Map
Nearby Homes
- 800 W 5th St Unit 1207
- 800 W 5th St Unit 808
- 800 W 5th St Unit 902
- 800 W 5th St Unit 1209
- 800 W 5th St Unit 809
- 800 W 5th St Unit 1104
- 501 West Ave Unit 904
- 501 West Ave Unit 2301
- 501 West Ave Unit 1403
- 501 West Ave Unit 705
- 501 West Ave Unit 1304
- 501 West Ave Unit 1202
- 501 West Ave Unit 3201
- 501 West Ave Unit 1306
- 501 West Ave Unit 2303
- 501 West Ave Unit 2001
- 501 West Ave Unit 3403
- 501 West Ave Unit 3803
- 301 West Ave Unit 2708
- 301 West Ave Unit 1301
- 800 W 5th St Unit 706
- 800 W 5th St Unit 702
- 800 W 5th St Unit 701
- 800 W 5th St Unit 202
- 800 W 5th St Unit 1108
- 800 W 5th St Unit 1106
- 800 W 5th St Unit 100
- 800 W 5th St Unit 1208
- 800 W 5th St Unit 1009
- 800 W 5th St Unit 802
- 800 W 5th St Unit 1007
- 800 W 5th St Unit 302
- 800 W 5th St Unit 1201
- 800 W 5th St Unit 509
- 800 W 5th St Unit 903
- 800 W 5th St Unit 1003
- 800 W 5th St Unit 506
- 800 W 5th St Unit 507
- 800 W 5th St Unit 901
- 800 W 5th St Unit 1001
