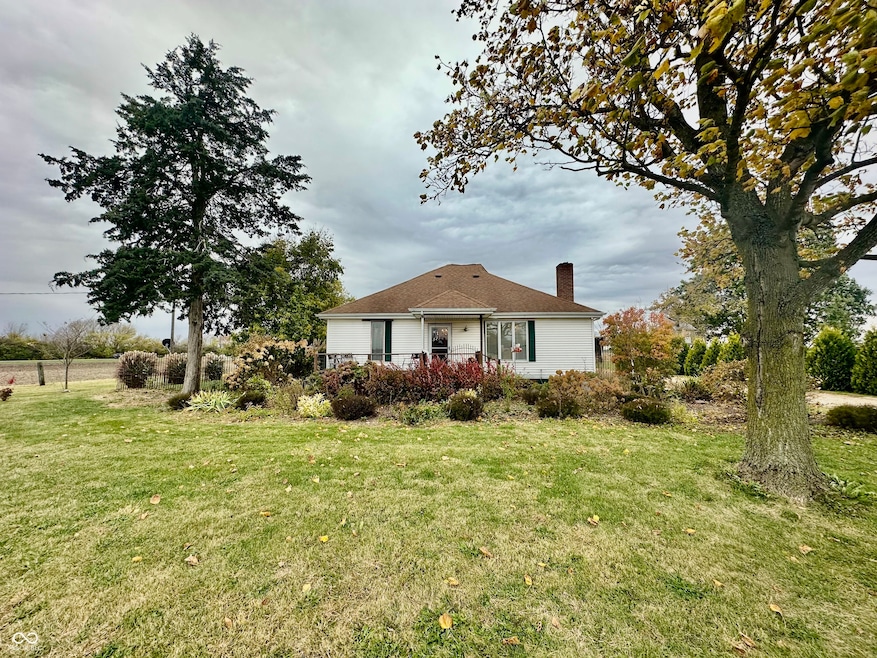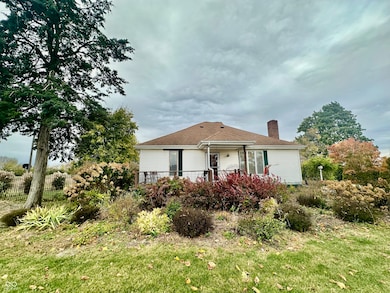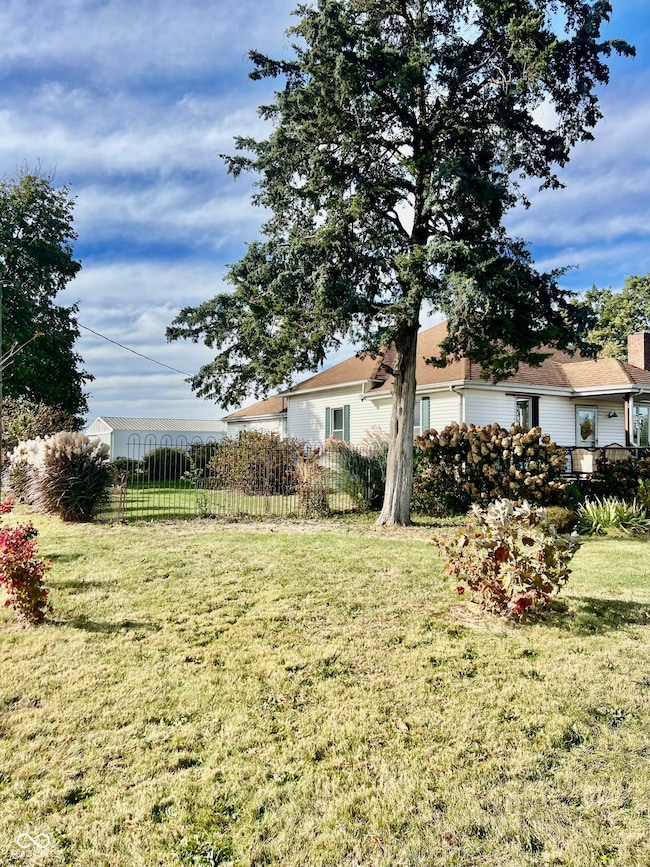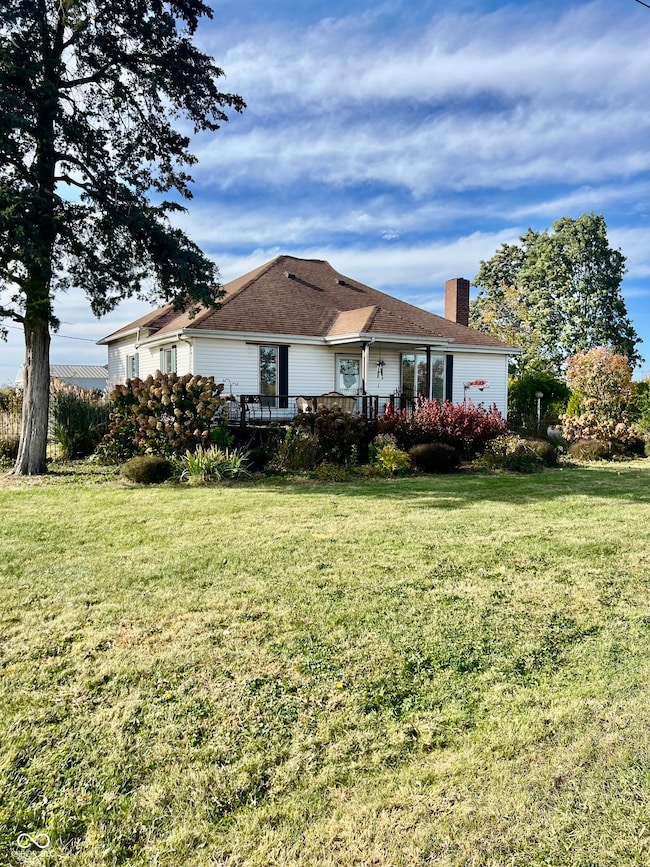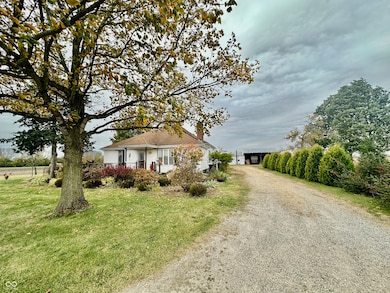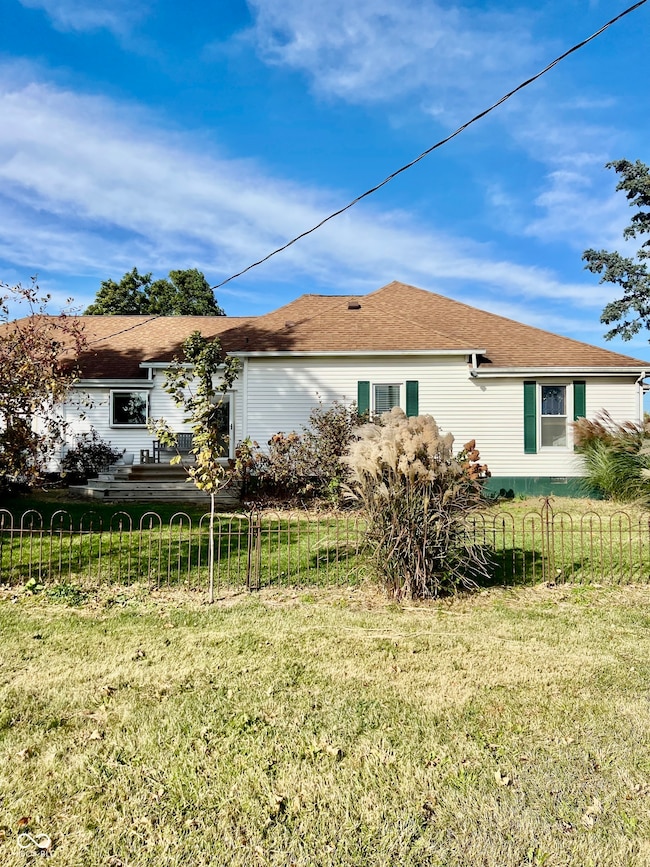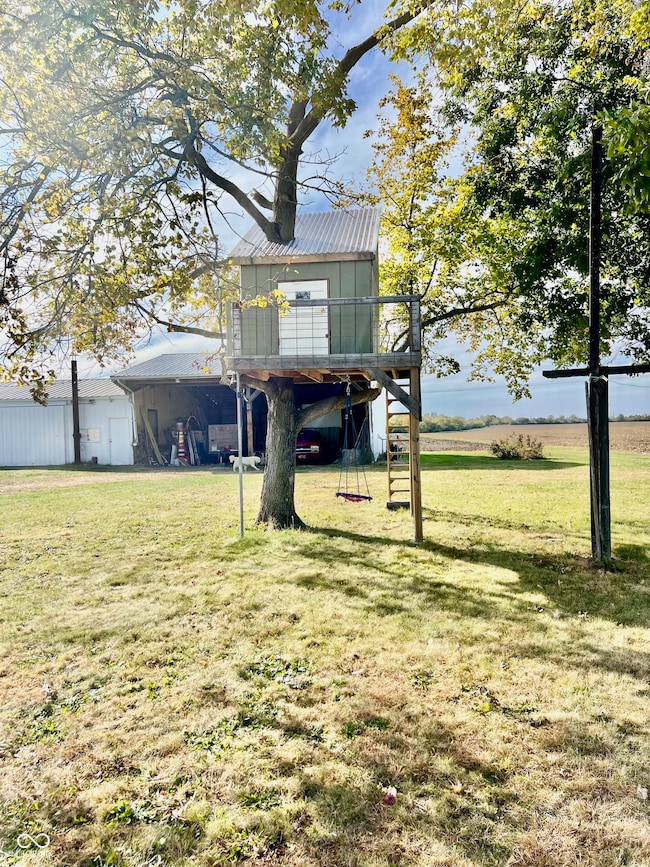
800 W US Highway 136 Veedersburg, IN 47987
Estimated payment $1,423/month
Highlights
- Hot Property
- Pole Barn
- Formal Dining Room
- Covington Community High School Rated 10
- No HOA
- Double Oven
About This Home
Tucked away at 800 W Us Highway 136, VEEDERSBURG, IN, prepare to be charmed by this residence, a delightful single-family residence in fantastic condition. Imagine whipping up culinary masterpieces in the kitchen, while visiting and entertaining guests with a center island! After dinner, retreat to the bedroom, where a touch of rustic elegance, perfectly complemented by the refined detail of crown molding, creating a serene and stylish sanctuary. This recently remodeled home is charming and full of character. This home offers the convenience of a laundry room, making chores a little less chore-like, plus the luxury of a walk-in closet, providing abundant space to organize your wardrobe. With one full bathroom and two half baths and three bedrooms spread across 1720 square feet of living area, there's plenty of room to spread out and relax. With a gorgeous country setting, enjoy the outdoor peacefulness and beautifully landscaped yard. It has possibilities are endless for outdoor enjoyment and creativity. It has a large outdoor workshop and pole barn storage with a heater! This charming home is conveniently located between Covington and Veedersburg and is move in ready.
Home Details
Home Type
- Single Family
Est. Annual Taxes
- $640
Year Built
- Built in 1910 | Remodeled
Lot Details
- 1.12 Acre Lot
Parking
- 2 Car Attached Garage
Home Design
- Block Foundation
- Vinyl Siding
Interior Spaces
- 1,720 Sq Ft Home
- 1-Story Property
- Woodwork
- Crown Molding
- Living Room with Fireplace
- Formal Dining Room
- Vinyl Plank Flooring
- Permanent Attic Stairs
Kitchen
- Eat-In Kitchen
- Double Oven
- Electric Cooktop
Bedrooms and Bathrooms
- 3 Bedrooms
- Walk-In Closet
Laundry
- Laundry Room
- Dryer
- Washer
Outdoor Features
- Pole Barn
- Outdoor Storage
Schools
- Covington Elementary School
- Covington Middle School
- Covington Community High School
Utilities
- Forced Air Heating and Cooling System
- Heating System Uses Propane
- Well
- Water Purifier
Community Details
- No Home Owners Association
Listing and Financial Details
- Tax Lot 23-12-03-201-001.001-015
- Assessor Parcel Number 231203201001001015
Map
Home Values in the Area
Average Home Value in this Area
Tax History
| Year | Tax Paid | Tax Assessment Tax Assessment Total Assessment is a certain percentage of the fair market value that is determined by local assessors to be the total taxable value of land and additions on the property. | Land | Improvement |
|---|---|---|---|---|
| 2024 | $358 | $27,300 | $27,300 | $0 |
| 2023 | $307 | $22,800 | $22,800 | $0 |
| 2022 | $251 | $18,000 | $18,000 | $0 |
| 2021 | $249 | $15,400 | $15,400 | $0 |
| 2020 | $255 | $15,300 | $15,300 | $0 |
| 2019 | $316 | $110,800 | $34,000 | $76,800 |
| 2018 | $615 | $105,500 | $34,600 | $70,900 |
| 2017 | $601 | $105,000 | $37,600 | $67,400 |
| 2016 | $558 | $103,300 | $38,900 | $64,400 |
| 2014 | $519 | $95,500 | $40,000 | $55,500 |
| 2013 | $519 | $90,600 | $35,100 | $55,500 |
Property History
| Date | Event | Price | List to Sale | Price per Sq Ft |
|---|---|---|---|---|
| 10/29/2025 10/29/25 | For Sale | $260,000 | -- | $151 / Sq Ft |
Purchase History
| Date | Type | Sale Price | Title Company |
|---|---|---|---|
| Warranty Deed | -- | None Available | |
| Quit Claim Deed | -- | Attorney |
About the Listing Agent

Hello, my name is Lindsey Salts, Managing Broker of Dream Home Realty located in Covington, IN. I am an expert real estate agent providing services to Fountain County and surrounding counties. I provide home-buyers and sellers with professional, responsive and attentive real estate services. Want an agent who'll really listen to what you want in a home? Need an agent who knows how to effectively market your home so it sells? Give me a call, Id be happy to help you find the keys to your Dream
Lindsey's Other Listings
Source: MIBOR Broker Listing Cooperative®
MLS Number: 22070821
APN: 23-12-03-201-001.000-015
- 700 Commercial St
- 281 W Dixie Bee Rd
- 301 S Maple St
- 804 N Walnut St
- 366 W 200 S
- 605 N Walnut St
- 500 W 2nd St
- 235 N Corporation Line Rd
- 606 N Mill St
- 335 N Corporation Line Rd
- 116 W Jackson St
- 400 E 8th St
- 1018 E 8th St
- 315 Chamber St
- 315 Chambers St
- 213 Chambers St
- 2532 Grubb Ln
- 2540 Grubb Ln
- 408 Sherwood Dr
- 301 Marion Blvd
- 1201-1207 2nd St
- 701 Ravine Park Blvd
- 1610 Edgewood Dr
- 1508 E Fairchild St
- 3205 Brunswick St
- 3514 Cambridge Ct
- 2730 Townway Rd
- 2204 Alpha Dr
- 3535 N Vermilion St
- 18 Lynn Dr
- 701 S Walnut St
- 201 E Pike St Unit 110
- 201 E Pike St Unit 101
- 201 E Jefferson St
- 203 Wallace Ave
- 510 Binford St
- 107 Wallace Dr
- 307 E Sycamore St
- 2025 Clover Dr
- 2000 Indianapolis Rd Unit 62
