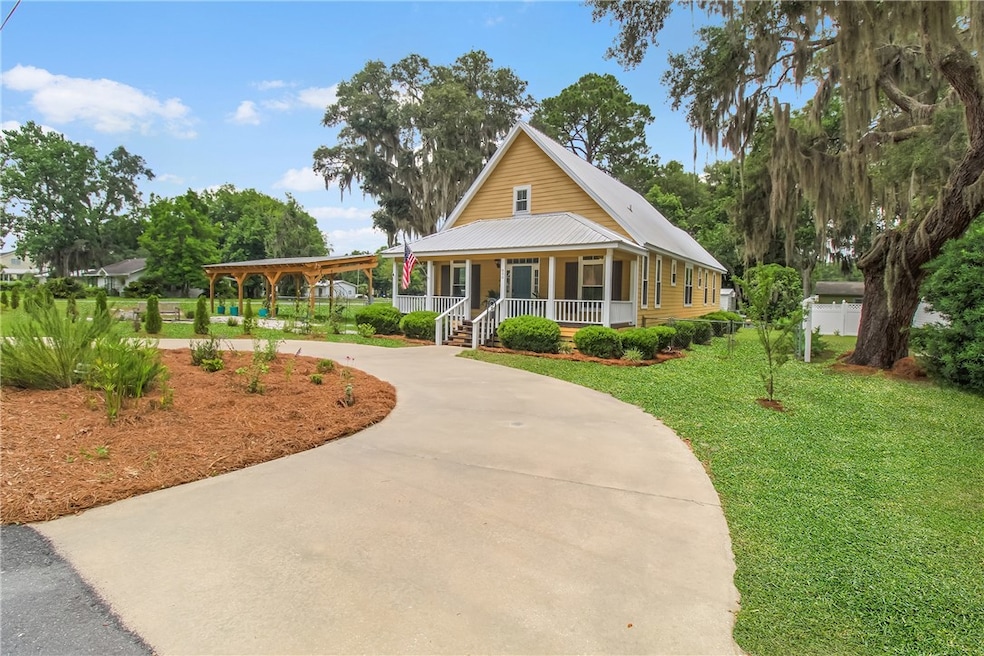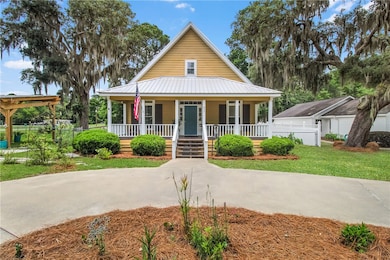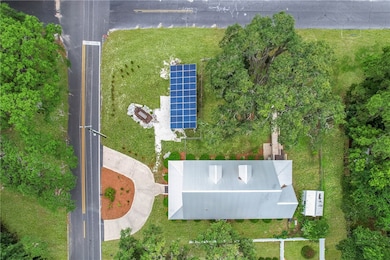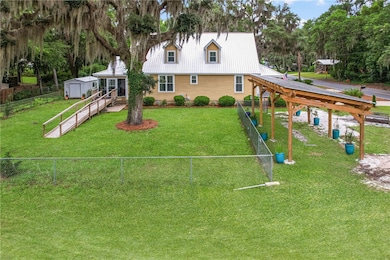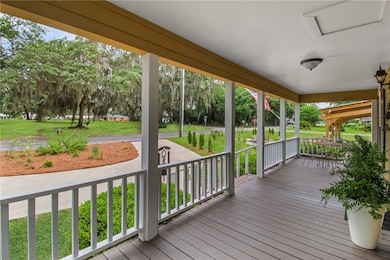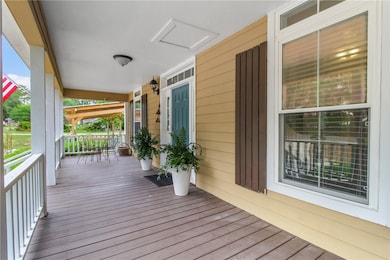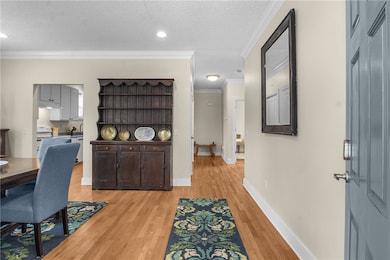800 Wayne St Darien, GA 31305
Estimated payment $2,263/month
Highlights
- Wood Flooring
- Attic
- Screened Porch
- Park or Greenbelt View
- No HOA
- 4 Car Detached Garage
About This Home
Situated on a desirable corner lot with just a short walk to Downtown Darien, this 4 bedroom, 3 bathroom home offers low maintenance living. Built in 2006 with a spacious floor plan of 2,300 sqft, the home is powered by a full-house solar panel system for energy efficiency and minimal utility costs and provides excellent back up during power outages. The 4th bedroom/bonus room and full bath upstairs make the perfect guest room with the 2nd floor having a separate HVAC system. The screened porch off of the master bedroom offers a nice place to relax and enjoy the spacious side yard with an Oak Tree canopy. Master bedroom and master bath plus 2 additional bedrooms and a full bathroom on the main floor make a functional floor plan. City park across the street provides green space views and lasting privacy. Convenient location with nearby dining and shopping! 1 hour to JAX/SAV.
Home Details
Home Type
- Single Family
Est. Annual Taxes
- $2,291
Year Built
- Built in 2006
Lot Details
- 8,276 Sq Ft Lot
- Chain Link Fence
Home Design
- Raised Foundation
- Fire Rated Drywall
- Metal Roof
- HardiePlank Type
Interior Spaces
- 2,308 Sq Ft Home
- 2-Story Property
- Crown Molding
- Ceiling Fan
- Screened Porch
- Park or Greenbelt Views
- Crawl Space
- Fire and Smoke Detector
- Attic
Kitchen
- Galley Kitchen
- Breakfast Bar
- Oven
- Range
- Freezer
- Dishwasher
Flooring
- Wood
- Carpet
- Tile
Bedrooms and Bathrooms
- 4 Bedrooms
- 3 Full Bathrooms
Laundry
- Laundry in Hall
- Dryer
- Washer
Parking
- 4 Car Detached Garage
- Driveway
Utilities
- Central Heating and Cooling System
- Phone Available
- Cable TV Available
Additional Features
- Accessible Approach with Ramp
- Property is near schools
Listing and Financial Details
- Assessor Parcel Number D016 0043001
Community Details
Recreation
- Trails
Additional Features
- No Home Owners Association
- Shops
Map
Tax History
| Year | Tax Paid | Tax Assessment Tax Assessment Total Assessment is a certain percentage of the fair market value that is determined by local assessors to be the total taxable value of land and additions on the property. | Land | Improvement |
|---|---|---|---|---|
| 2024 | $2,291 | $143,776 | $24,000 | $119,776 |
| 2023 | $4,150 | $133,144 | $18,000 | $115,144 |
| 2022 | $3,344 | $114,636 | $9,000 | $105,636 |
| 2021 | $2,543 | $85,884 | $9,000 | $76,884 |
| 2020 | $2,388 | $79,376 | $7,480 | $71,896 |
| 2019 | $2,220 | $77,792 | $9,000 | $68,792 |
| 2018 | $2,363 | $77,792 | $9,000 | $68,792 |
| 2017 | $2,049 | $71,352 | $9,000 | $62,352 |
| 2016 | $2,049 | $71,352 | $9,000 | $62,352 |
| 2015 | $1,846 | $64,514 | $4,500 | $60,015 |
| 2014 | $1,849 | $64,515 | $4,500 | $60,015 |
Property History
| Date | Event | Price | List to Sale | Price per Sq Ft | Prior Sale |
|---|---|---|---|---|---|
| 02/03/2026 02/03/26 | Pending | -- | -- | -- | |
| 01/02/2026 01/02/26 | Price Changed | $399,000 | -3.9% | $173 / Sq Ft | |
| 08/05/2025 08/05/25 | Price Changed | $415,000 | -4.6% | $180 / Sq Ft | |
| 06/02/2025 06/02/25 | For Sale | $435,000 | +35.9% | $188 / Sq Ft | |
| 02/28/2022 02/28/22 | Sold | $320,000 | -3.0% | $133 / Sq Ft | View Prior Sale |
| 01/29/2022 01/29/22 | Pending | -- | -- | -- | |
| 01/03/2022 01/03/22 | For Sale | $329,900 | -- | $137 / Sq Ft |
Purchase History
| Date | Type | Sale Price | Title Company |
|---|---|---|---|
| Warranty Deed | -- | -- | |
| Warranty Deed | $320,000 | -- | |
| Deed | $140,000 | -- | |
| Interfamily Deed Transfer | -- | -- | |
| Deed | $190,000 | -- | |
| Deed | $30,000 | -- |
Mortgage History
| Date | Status | Loan Amount | Loan Type |
|---|---|---|---|
| Previous Owner | $256,000 | Cash | |
| Previous Owner | $136,451 | FHA | |
| Previous Owner | $144,000 | New Conventional |
Source: Golden Isles Association of REALTORS®
MLS Number: 1654354
APN: D016-0043001
- 711 Adams St
- 905 SE Wayne Street None Unit 40-B
- 601 Fort King George Dr
- 505 Madison St
- 1103 E Broad St
- 452 Adams St
- 410 Munro St
- 1401 Wayne St
- LOT 28 Black Island Rd
- Lot 5 Black
- 227 Fort King George Dr Unit K
- 211 Trumbull St
- 1001 Poppell Dr
- Tract B 38 Acres
- 0 Georgia 99 Unit 1648162
- 0 Georgia 99 Unit 1647831
- Lot 4 Fort King George
- Lot 3 Fort King George
- 105 Broad Unit C St
- 107 Broad St Unit D
Ask me questions while you tour the home.
