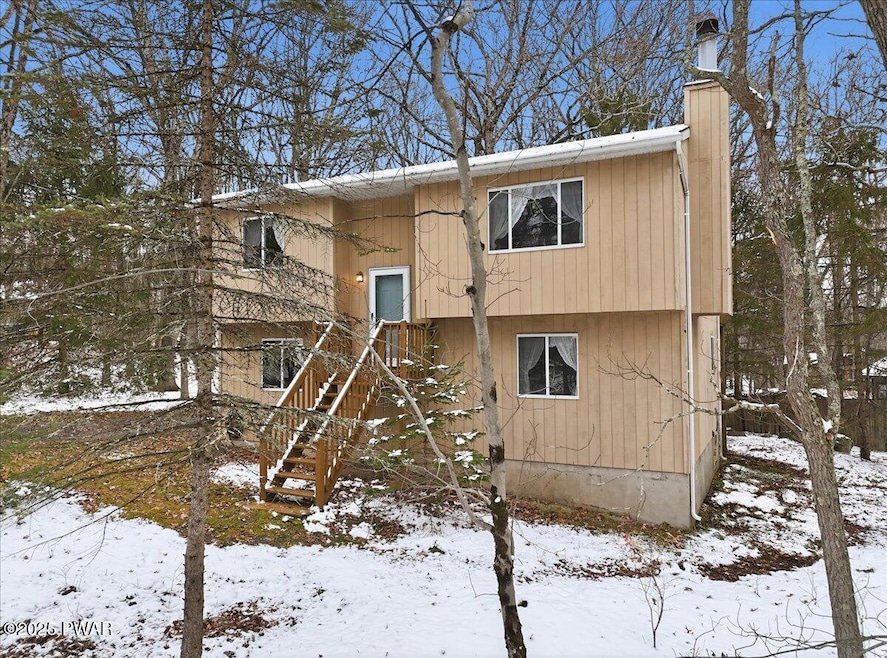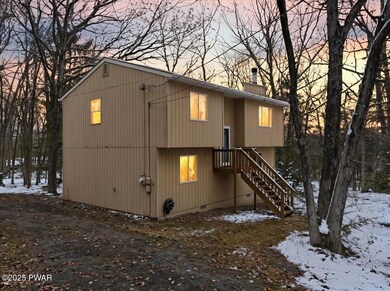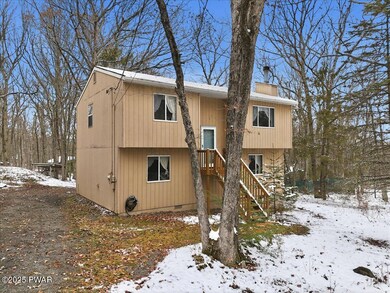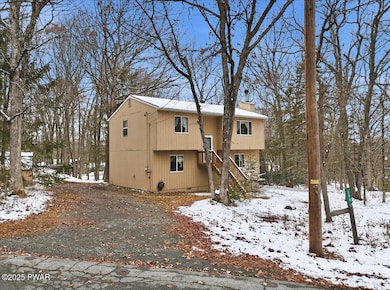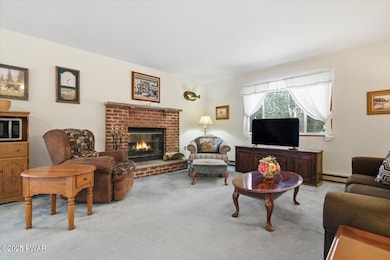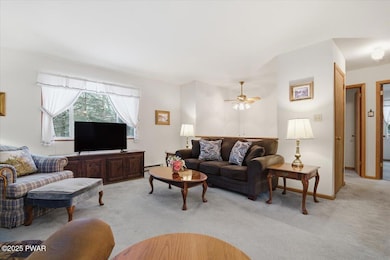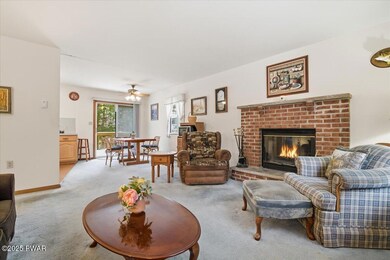800 Wren Ct Hawley, PA 18428
Estimated payment $2,005/month
Highlights
- Community Beach Access
- Fitness Center
- Views of Trees
- Deeded access to the beach
- Gated with Attendant
- Lake Privileges
About This Home
Welcome to 800 Wren Court, a charming cul-de-sac home in the heart of Hemlock Farms. This 4-bedroom, 2-bath property offers a solid layout, warm natural light, and the perfect chance to make it your own with a little TLC. As an estate sale, it has been thoughtfully decluttered and professionally cleaned, creating a clean canvas ready for your personal touches.Inside, the main living area features an inviting wood-burning fireplace and sliders that open to a generous deck with peaceful, wooded privacy. With some updating, this home can truly reflect your style -- whether you're looking for a full-time residence or a relaxing weekend escape.Set within one of the Poconos' premier amenity-filled communities, Hemlock Farms offers lakes, beaches, pools, a fitness center, tennis, pickleball, hiking trails, 24/7 security, and more. Enjoy quiet surroundings while staying conveniently connected to nearby dining, golf, local shops, and all the natural beauty the region is known for.This is a wonderful opportunity to create your own Pocono haven in a community that blends comfort, nature, and lifestyle perfectly. ''Close Enough, Far Enough -- The Perfect Place To Be.''
Listing Agent
Berkshire Hathaway HomeServices Pocono Real Estate LV License #RS366450 Listed on: 11/15/2025

Home Details
Home Type
- Single Family
Est. Annual Taxes
- $2,814
Year Built
- Built in 1989
Lot Details
- 0.49 Acre Lot
- Cul-De-Sac
- Corner Lot
- Wooded Lot
- Private Yard
HOA Fees
- $243 Monthly HOA Fees
Home Design
- Contemporary Architecture
- Frame Construction
- Shingle Roof
- Asphalt Roof
- T111 Siding
- Concrete Block And Stucco Construction
- Concrete Perimeter Foundation
Interior Spaces
- 1,632 Sq Ft Home
- 2-Story Property
- Ceiling Fan
- Wood Burning Fireplace
- Insulated Windows
- Family Room
- Living Room with Fireplace
- Dining Room
- Game Room
- Views of Trees
- Finished Basement
- Laundry in Basement
Kitchen
- Free-Standing Gas Range
- Microwave
Flooring
- Carpet
- Laminate
- Tile
Bedrooms and Bathrooms
- 4 Bedrooms
- Dual Closets
- 2 Full Bathrooms
Laundry
- Laundry Room
- Dryer
- Washer
Parking
- Driveway
- Paved Parking
Outdoor Features
- Deeded access to the beach
- Seasonal Pond
- Lake Privileges
- Deck
- Shed
Utilities
- Baseboard Heating
- 200+ Amp Service
- Shared Water Source
- Septic Tank
- Cable TV Available
Listing and Financial Details
- Assessor Parcel Number 120.03-04-05 035481
Community Details
Overview
- $2,842 Additional Association Fee
- Association fees include ground maintenance, trash, snow removal
- Hemlock Farms Subdivision
- On-Site Maintenance
- Community Lake
Amenities
- Picnic Area
- Sauna
- Clubhouse
- Teen Center
- Billiard Room
- Meeting Room
- Recreation Room
Recreation
- Community Beach Access
- Tennis Courts
- Community Basketball Court
- Community Playground
- Fitness Center
- Exercise Course
- Community Indoor Pool
- Community Spa
- Park
- Dog Park
- Snow Removal
Security
- Gated with Attendant
- 24 Hour Access
Map
Home Values in the Area
Average Home Value in this Area
Tax History
| Year | Tax Paid | Tax Assessment Tax Assessment Total Assessment is a certain percentage of the fair market value that is determined by local assessors to be the total taxable value of land and additions on the property. | Land | Improvement |
|---|---|---|---|---|
| 2025 | $2,625 | $23,420 | $3,000 | $20,420 |
| 2024 | $2,625 | $23,420 | $3,000 | $20,420 |
| 2023 | $2,526 | $23,420 | $3,000 | $20,420 |
| 2022 | $2,432 | $23,420 | $3,000 | $20,420 |
| 2021 | $2,397 | $23,420 | $3,000 | $20,420 |
| 2020 | $2,397 | $23,420 | $3,000 | $20,420 |
| 2019 | $2,320 | $23,420 | $3,000 | $20,420 |
| 2018 | $2,281 | $23,420 | $3,000 | $20,420 |
| 2017 | $2,197 | $23,420 | $3,000 | $20,420 |
| 2016 | $0 | $23,420 | $3,000 | $20,420 |
| 2014 | -- | $23,420 | $3,000 | $20,420 |
Property History
| Date | Event | Price | List to Sale | Price per Sq Ft |
|---|---|---|---|---|
| 11/15/2025 11/15/25 | For Sale | $289,900 | -- | $178 / Sq Ft |
Source: Pike/Wayne Association of REALTORS®
MLS Number: PWBPW253784
APN: 035481
- 808 Tanager Ct
- 108 Heron Bay Rd
- 104 Heron Bay Rd
- 115 Heron Bay Rd
- 113 Fetlock Dr
- 800 W Spur Ct
- 809 Widgeon Ct
- 529 Forest Dr
- 117 Village Ln
- 107 Village Ln
- 119 Waterview Dr
- 109 Widgeon Ln
- 116 Broadmoor Dr
- 127 Waterview Dr
- 107 Longspur Ln
- 129 Waterview Dr
- 140 Pommel Dr
- 113 Widgeon Ln
- 203 Broadmoor Dr
- 125 Broadmoor Dr
- 101 Pommel Dr
- 502 Forest Dr
- 402 Canoe Brook Dr
- 109 Rodeo Ln
- 131 Surrey Dr
- 102 Granite Dr
- 202 Basswood Dr
- 803 Lakeview Ct
- 166 Seneca Dr
- 560 Pennsylvania 739
- 153 Hatton Rd
- 115 Buck Run Dr
- 106 Sawmill Rd
- 106 Red Pine Rd
- 153 E Shore Dr
- 132 Juniper St
- 173 Outer Dr
- 384 Route 590 Unit 1
- 134 Oakenshield Dr
- 1001 Long Lake Rd
