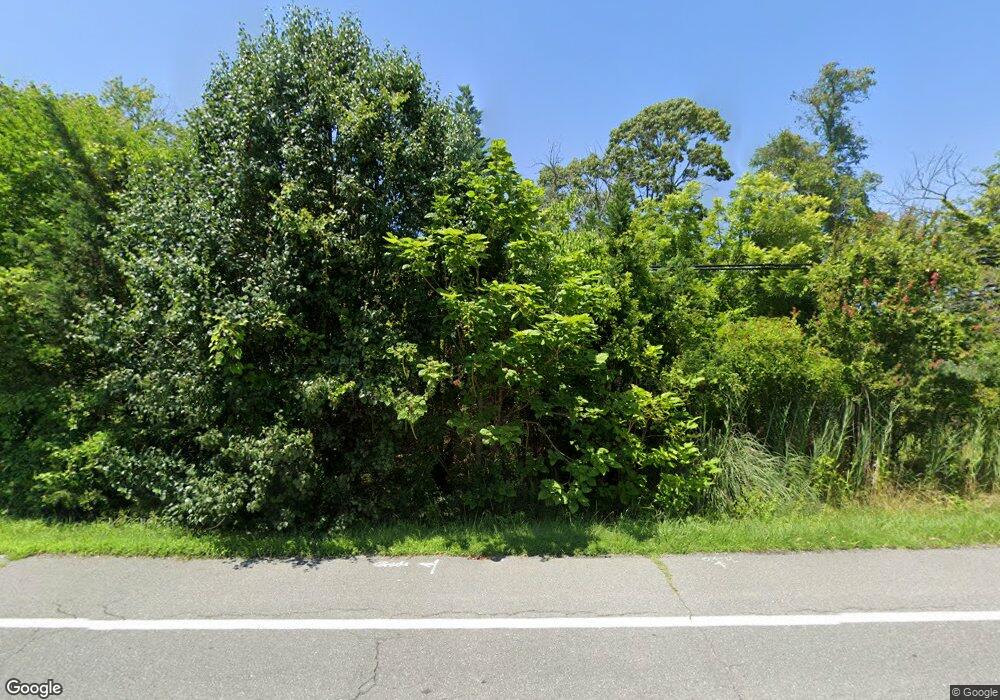8000 Bozman Neavitt Rd Bozman, MD 21612
Estimated Value: $569,606 - $593,000
3
Beds
2
Baths
1,761
Sq Ft
$331/Sq Ft
Est. Value
About This Home
This home is located at 8000 Bozman Neavitt Rd, Bozman, MD 21612 and is currently estimated at $583,652, approximately $331 per square foot. 8000 Bozman Neavitt Rd is a home located in Talbot County with nearby schools including St. Michaels Elementary School, St. Michaels Middle/High School, and Easton High School.
Ownership History
Date
Name
Owned For
Owner Type
Purchase Details
Closed on
Feb 27, 2006
Sold by
Ra Bridge S and Ra Sue
Bought by
Dayhoff Robert J and Dayhoff Jorai Young
Current Estimated Value
Home Financials for this Owner
Home Financials are based on the most recent Mortgage that was taken out on this home.
Original Mortgage
$41,000
Outstanding Balance
$23,404
Interest Rate
6.34%
Mortgage Type
Purchase Money Mortgage
Estimated Equity
$560,248
Create a Home Valuation Report for This Property
The Home Valuation Report is an in-depth analysis detailing your home's value as well as a comparison with similar homes in the area
Home Values in the Area
Average Home Value in this Area
Purchase History
| Date | Buyer | Sale Price | Title Company |
|---|---|---|---|
| Dayhoff Robert J | $205,000 | -- |
Source: Public Records
Mortgage History
| Date | Status | Borrower | Loan Amount |
|---|---|---|---|
| Open | Dayhoff Robert J | $41,000 |
Source: Public Records
Tax History Compared to Growth
Tax History
| Year | Tax Paid | Tax Assessment Tax Assessment Total Assessment is a certain percentage of the fair market value that is determined by local assessors to be the total taxable value of land and additions on the property. | Land | Improvement |
|---|---|---|---|---|
| 2025 | $2,173 | $241,400 | $156,800 | $84,600 |
| 2024 | $2,173 | $236,067 | $0 | $0 |
| 2023 | $2,017 | $230,733 | $0 | $0 |
| 2022 | $1,834 | $225,400 | $156,800 | $68,600 |
| 2021 | $1,704 | $215,800 | $0 | $0 |
| 2020 | $1,592 | $206,200 | $0 | $0 |
| 2019 | $1,520 | $196,600 | $128,300 | $68,300 |
| 2018 | $1,459 | $194,867 | $0 | $0 |
| 2017 | $1,379 | $193,133 | $0 | $0 |
| 2016 | $1,290 | $191,400 | $0 | $0 |
| 2015 | $1,368 | $191,400 | $0 | $0 |
| 2014 | $1,368 | $191,400 | $0 | $0 |
Source: Public Records
Map
Nearby Homes
- 8034 Bozman Neavitt Rd
- 7983 Bozman Neavitt Rd
- 8620 Bozman Neavitt Rd
- 23961 Lynnewood Dr
- 23869 Mount Misery Rd
- 23857 Ebb Point Rd
- 22707 Marshall Ln
- 22571 Crescendo Cir
- 7090 Cooper Point Rd
- 0 Bozman Neavitt Rd Unit MDTA2011976
- 8805 Cummings Rd
- 24318 Oakwood Park Rd
- 24390 Oakwood Park Rd
- 9262 Macks Ln
- 216 Brooks Ln
- 22381 Cooper Ln
- 22314 Pot Pie Rd
- 8781 Tilghman Island Rd
- 300 Perry St
- 22349 Cooper Ln
- 8049 Ruby Harrison Rd
- 8049 Ruby Harrison Rd
- 8038 Bozman Neavitt Rd
- 8025 Bozman Rd
- 8017 Bozman Neavitt Rd
- 8036 Ruby Harrison Rd
- 8060 Bozman Neavitt Rd
- 7984 Bozman Neavitt Rd
- 8043 Bozman Neavitt Rd
- 8077 Ruby Harrison Rd
- 7968 Quaker Neck Rd
- 8023 Main Rd
- 8031 Bozman Neavitt Rd
- 8021 Bozman Neavitt Rd
- 7952 Quaker Neck Rd
- 7967 Quaker Neck Rd
- 7971 Quaker Neck Rd
- 7979 Quaker Neck Rd
- 7944 Quaker Neck Rd
- 8090 Bozman Neavitt Rd
