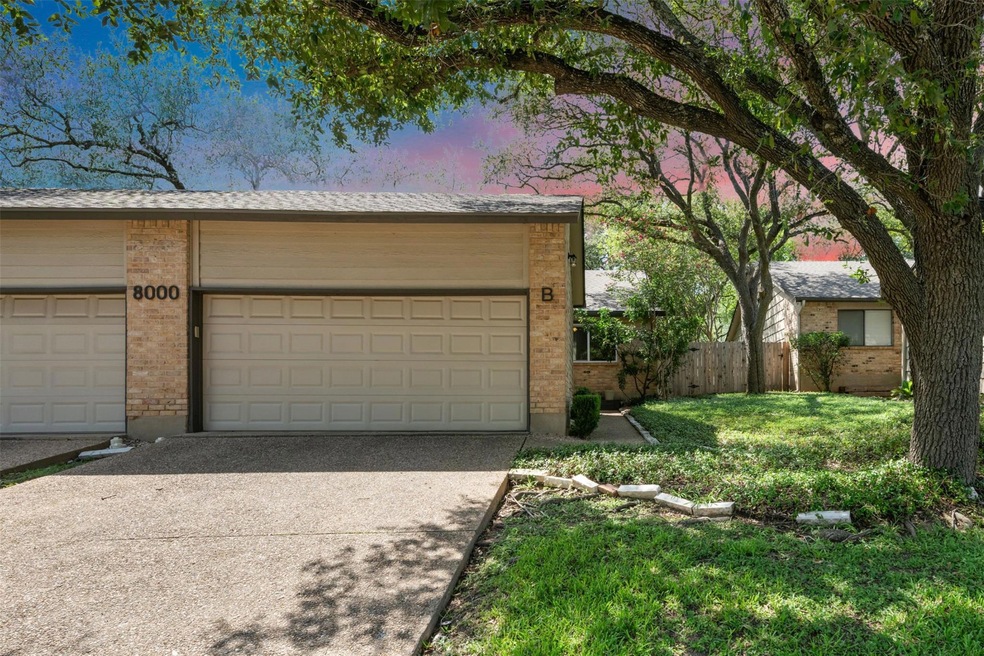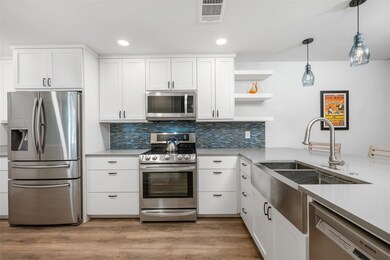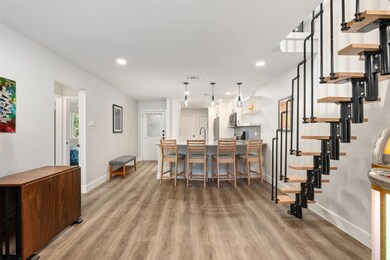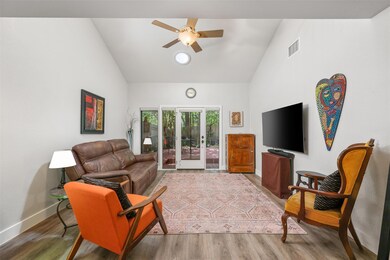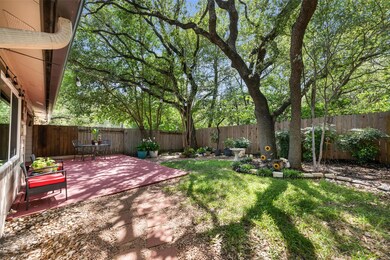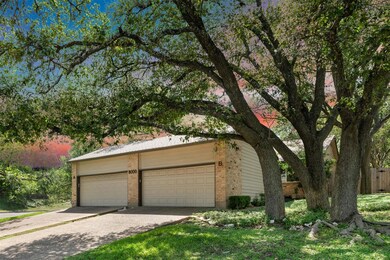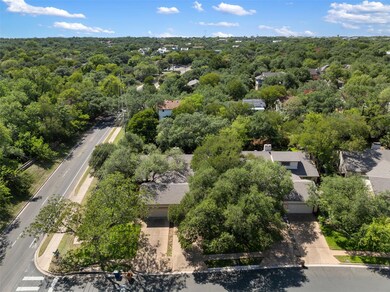8000 Forest Mesa Dr Unit B Austin, TX 78759
Westover Hills NeighborhoodEstimated payment $3,339/month
Highlights
- Open Floorplan
- Mature Trees
- Wood Flooring
- Hill Elementary School Rated A
- Vaulted Ceiling
- Main Floor Primary Bedroom
About This Home
Welcome to 8000 Forest Mesa Drive Unit B – a beautifully updated 2-bedroom, 2-bathroom townhome with a versatile upstairs loft, perfect for a home office, guest space, or creative retreat. Nestled in the heart of Northwest Austin, this home blends comfort, functionality, and style in one of the city’s most desirable locations. Updated in 2019, the interior features a modern kitchen with sleek stainless steel appliances, energy-efficient LED lighting throughout, double-paned windows, and remodeled bathrooms. A new roof adds peace of mind, while the open layout and vaulted ceilings enhance the home’s light and airy feel. Step outside to your own private, fenced backyard shaded by tall trees—ideal for quiet mornings on the patio or relaxing evenings under the stars. Enjoy unbeatable convenience with quick access to major highways, top-rated schools, and some of Austin’s best shopping and dining, including local favorites like The Arboretum, Jack Allen’s Kitchen, and Alamo Drafthouse. Whether you're looking for a quiet retreat, a smart investment, or your next home base in Austin, this townhome checks all the boxes.
Listing Agent
eXp Realty, LLC Brokerage Phone: (512) 576-0288 License #0489549 Listed on: 08/04/2025

Property Details
Home Type
- Condominium
Est. Annual Taxes
- $4,602
Year Built
- Built in 1981
Lot Details
- East Facing Home
- Wood Fence
- Partial Sprinkler System
- Mature Trees
- Private Yard
HOA Fees
- $400 Monthly HOA Fees
Parking
- 2 Car Attached Garage
- Front Facing Garage
- Single Garage Door
Home Design
- Brick Exterior Construction
- Slab Foundation
- Shingle Roof
- Composition Roof
- HardiePlank Type
Interior Spaces
- 1,298 Sq Ft Home
- 2-Story Property
- Open Floorplan
- Vaulted Ceiling
- Ceiling Fan
- Double Pane Windows
- Dining Area
- Loft
- Security System Owned
Kitchen
- Galley Kitchen
- Breakfast Area or Nook
- Breakfast Bar
- Oven
- Electric Cooktop
- Microwave
- Dishwasher
- Disposal
Flooring
- Wood
- Tile
Bedrooms and Bathrooms
- 2 Main Level Bedrooms
- Primary Bedroom on Main
- Walk-In Closet
- 2 Full Bathrooms
- Walk-in Shower
- Solar Tube
Eco-Friendly Details
- Energy-Efficient Windows
Outdoor Features
- Covered Patio or Porch
- Rain Gutters
Schools
- Hill Elementary School
- Murchison Middle School
- Anderson High School
Utilities
- Central Heating and Cooling System
- High Speed Internet
Community Details
- Association fees include common area maintenance, maintenance structure
- Morningwood HOA
- Morningwood Condo Amd Subdivision
Listing and Financial Details
- Assessor Parcel Number 01420103180001
- Tax Block 1
Map
Home Values in the Area
Average Home Value in this Area
Tax History
| Year | Tax Paid | Tax Assessment Tax Assessment Total Assessment is a certain percentage of the fair market value that is determined by local assessors to be the total taxable value of land and additions on the property. | Land | Improvement |
|---|---|---|---|---|
| 2025 | $3,602 | $386,959 | $86,673 | $300,286 |
| 2023 | $4,394 | $320,821 | $0 | $0 |
| 2022 | $6,440 | $326,097 | $86,673 | $239,424 |
| 2021 | $7,156 | $328,773 | $86,673 | $242,100 |
| 2020 | $5,170 | $241,037 | $86,673 | $154,364 |
| 2018 | $5,558 | $251,029 | $86,673 | $165,469 |
| 2017 | $5,089 | $228,208 | $86,673 | $154,547 |
| 2016 | $4,627 | $207,462 | $86,673 | $154,547 |
| 2015 | $4,081 | $188,602 | $86,673 | $101,929 |
| 2014 | $4,081 | $188,602 | $86,673 | $101,929 |
Property History
| Date | Event | Price | List to Sale | Price per Sq Ft | Prior Sale |
|---|---|---|---|---|---|
| 10/10/2025 10/10/25 | Price Changed | $485,000 | -3.0% | $374 / Sq Ft | |
| 09/05/2025 09/05/25 | Price Changed | $500,000 | -7.2% | $385 / Sq Ft | |
| 08/04/2025 08/04/25 | For Sale | $539,000 | +145.1% | $415 / Sq Ft | |
| 03/29/2013 03/29/13 | Sold | -- | -- | -- | View Prior Sale |
| 02/16/2013 02/16/13 | Pending | -- | -- | -- | |
| 02/12/2013 02/12/13 | For Sale | $219,900 | -- | $148 / Sq Ft |
Purchase History
| Date | Type | Sale Price | Title Company |
|---|---|---|---|
| Warranty Deed | -- | None Available | |
| Vendors Lien | -- | None Available | |
| Warranty Deed | -- | -- | |
| Vendors Lien | -- | Chicago Title Insurance Co |
Mortgage History
| Date | Status | Loan Amount | Loan Type |
|---|---|---|---|
| Previous Owner | $76,000 | Stand Alone First | |
| Previous Owner | $172,500 | Purchase Money Mortgage | |
| Previous Owner | $156,750 | No Value Available |
Source: Unlock MLS (Austin Board of REALTORS®)
MLS Number: 2398361
APN: 141221
- 8000 Spandera Cove
- 8102 Baywood Dr Unit A
- 3615 Summit Bend
- 3804 Williamsburg Cir
- 7906 Havenwood Dr
- 3913 Myrick Dr
- 8121 Greenslope Dr
- 3509 Westchester Ave
- 8111 Middle Ct
- 3700 Steck Ave
- 8210 Bent Tree Rd Unit 138
- 8210 Bent Tree Rd Unit 118
- 3610 Branigan Ln
- 8314 Bent Tree Rd
- 4323 Spicewood Springs Rd Unit 1
- 3501 Greystone Dr
- 4000 Greystone Dr
- 3459 Greystone Dr
- 8307 Silver Ridge Dr
- 4159 Steck Ave Unit 238
- 3809 Spicewood Springs Rd Unit 249
- 3809 Spicewood Springs Rd Unit 208
- 3607 Summit Bend Unit B
- 8111 Baywood Dr Unit A
- 8113 Baywood Dr Unit A
- 7910 Ceberry Dr Unit B
- 8101 Ceberry Dr
- 8105 Ceberry Dr Unit B
- 8002 Sonnet Ave Unit 101
- 4108 Bayberry Dr
- 8112 Sonnet Ave Unit 102
- 8114 Sonnet Ave Unit 102
- 8104 East Ct
- 7518 Stonecliff Dr
- 8210 Bent Tree Rd Unit 136
- 8210 Bent Tree Rd Unit 226
- 8210 Bent Tree Rd Unit 257
- 4021 Steck Ave
- 3524 Greystone Dr
- 7615 Rockpoint Dr
