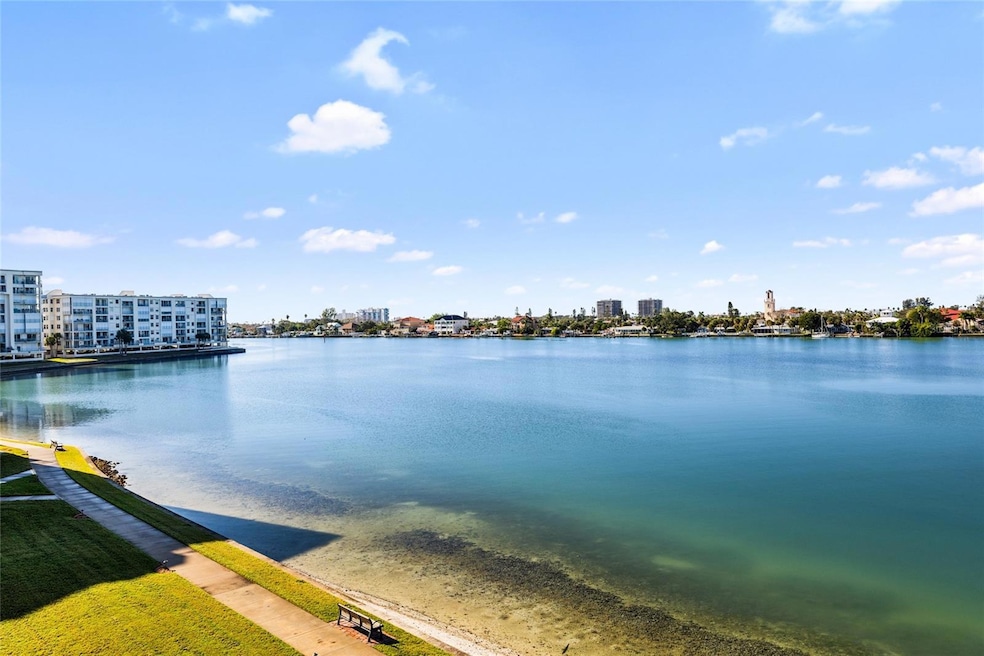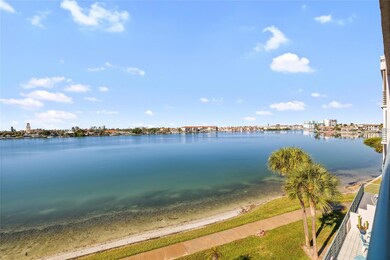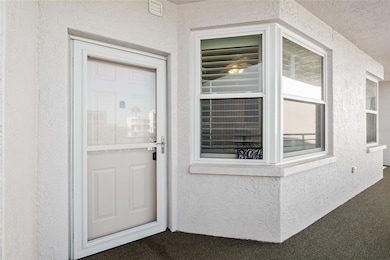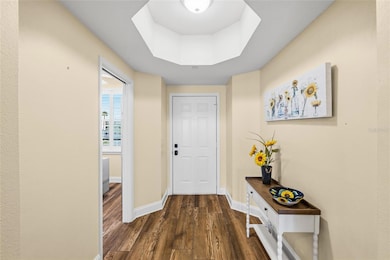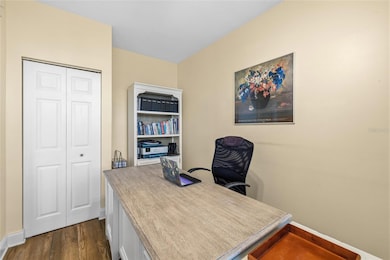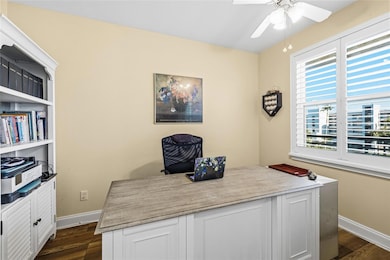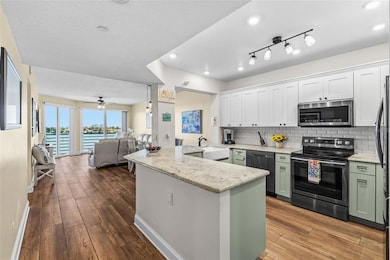HarbourSide Condos At South Pasadena 8000 Sailboat Key Blvd S Unit 304 Floor 3 Saint Pete Beach, FL 33707
South Pasadena NeighborhoodEstimated payment $4,533/month
Highlights
- Hot Property
- 600 Feet of Intracoastal Waterfront
- Fitness Center
- Boca Ciega High School Rated A-
- Water access To Gulf or Ocean To Bay
- Intracoastal View
About This Home
Welcome to Coral Pointe at Harbourside, located in the city of St. Pete Beach. This 2-bedroom, 2 baths with Den faces west allowing for beautiful sunsets. Sit on your private balcony while watching the dolphins, manatees, yachts and boats going by. It's pure Serenity! This unit has been totally upgraded which includes the following, wood planked tile flooring throughout, hurricane sliders, windows, gemstone surface on balcony, custom wood plantation shutters on every window, 2020 AC installation & Hot water heater is 1998. The Den can be used as an office or as a 3rd Bedroom. The closet can serve to store office supplies or for guest closet. The open concept Kitchen has matching refrigerator, microwave, dishwasher and stove. Granite countertops with farm style sink, sliding drawers for storage or pots and pans, large pantry and lots of cabinets. The guest bedroom can accommodate a king or 2 twin beds. Guest bathroom has a jetted whirlpool soaking tub/shower, updated vanity with granite counters and updated ADA toilet. The waterfront Livingroom/Dining room consists of 24x14 living space. The master has sliders leading to the balcony, wake up to the beautiful water views every morning. Custom Walk-in closet consists of drawers and hanging spaces. The master bath has walk in shower, makeup/vanity with granite counters. There is an assigned parking space in the under-building garage which is number 13. There is also guest parking under the building for guests. Being a St Pete Beach resident allows you access to the St Pete Beach Library, community center and FREE beach parking once registered at city hall. Harbourside is in close distance to downtown St. Petersburg, hospitals, grocery stores, shopping and of course the world-famous beaches. Amenities include 6 swimming pools, 5 tennis courts with 2 Pickle ball courts, 2 fitness centers, Jacuzzi, saunas, shuffleboard, 3 outdoor grills, 3 car wash station with vacuum & air, Electric Car Charging stations, Marina with 3 docks and 87 deeded slips. There is no deeded slip to this unit but there are slips available to rent or purchase from other owners. Harbourside’s Clubhouse has a full social agenda, card room, billiard room, library, woodwork shop and a Grand room with kitchen, great when catering events. Enjoy the 1.5-mile walking trail around the island, which allows you to watch the dolphins, manatees and sea birds or walk your pet. Coral Pointe allows owners one pet 20 pounds and under, rentals no less then 3 months. Come see and experience Resort style living at its best. Add this unit to your Wishlist, make an appointment to visit your piece of paradise
Listing Agent
FUTURE HOME REALTY INC Brokerage Phone: 813-855-4982 License #3096163 Listed on: 11/16/2025

Co-Listing Agent
FUTURE HOME REALTY INC Brokerage Phone: 813-855-4982 License #3125361
Property Details
Home Type
- Condominium
Est. Annual Taxes
- $8,821
Year Built
- Built in 1990
Lot Details
- Northeast Facing Home
HOA Fees
- $768 Monthly HOA Fees
Parking
- 1 Car Attached Garage
- Basement Garage
- Guest Parking
- Assigned Parking
Property Views
Home Design
- Entry on the 3rd floor
- Slab Foundation
- Insulated Concrete Forms
- Membrane Roofing
- Built-Up Roof
- Concrete Roof
- Pile Dwellings
Interior Spaces
- 1,265 Sq Ft Home
- 1-Story Property
- Open Floorplan
- Ceiling Fan
- Sliding Doors
- Combination Dining and Living Room
- Den
- Tile Flooring
Kitchen
- Range
- Microwave
- Dishwasher
- Stone Countertops
- Disposal
Bedrooms and Bathrooms
- 2 Bedrooms
- Split Bedroom Floorplan
- Walk-In Closet
- 2 Full Bathrooms
Laundry
- Laundry closet
- Dryer
- Washer
Eco-Friendly Details
- Reclaimed Water Irrigation System
Pool
- Heated In Ground Pool
- Heated Spa
- In Ground Spa
- Gunite Pool
Outdoor Features
- Water access To Gulf or Ocean To Bay
- Access To Intracoastal Waterway
- Fishing Pier
- No Fixed Bridges
- Seawall
- Balcony
- Outdoor Storage
Utilities
- Central Heating and Cooling System
- Cable TV Available
Listing and Financial Details
- Visit Down Payment Resource Website
- Legal Lot and Block 18137 / A
- Assessor Parcel Number 25-31-15-18137-001-3040
Community Details
Overview
- Association fees include 24-Hour Guard, cable TV, pool, escrow reserves fund, fidelity bond, internet, maintenance structure, management, recreational facilities, security, sewer, trash, water
- Quallified Property Mgmt Association
- Coral Pointe Subdivision
- On-Site Maintenance
- Association Owns Recreation Facilities
- The community has rules related to deed restrictions, no truck, recreational vehicles, or motorcycle parking, vehicle restrictions
Amenities
- Sauna
- Clubhouse
- Elevator
Recreation
- Recreation Facilities
- Shuffleboard Court
- Community Spa
Pet Policy
- Pets up to 20 lbs
- 1 Pet Allowed
- Dogs and Cats Allowed
Security
- Security Guard
- Card or Code Access
- Gated Community
Map
About HarbourSide Condos At South Pasadena
Home Values in the Area
Average Home Value in this Area
Tax History
| Year | Tax Paid | Tax Assessment Tax Assessment Total Assessment is a certain percentage of the fair market value that is determined by local assessors to be the total taxable value of land and additions on the property. | Land | Improvement |
|---|---|---|---|---|
| 2024 | $8,411 | $609,112 | -- | $609,112 |
| 2023 | $8,411 | $590,825 | $0 | $590,825 |
| 2022 | $7,493 | $496,124 | $0 | $496,124 |
| 2021 | $6,884 | $403,197 | $0 | $0 |
| 2020 | $6,585 | $379,697 | $0 | $0 |
| 2019 | $5,013 | $329,583 | $0 | $0 |
| 2018 | $4,996 | $323,438 | $0 | $0 |
| 2017 | $5,263 | $293,642 | $0 | $0 |
| 2016 | $3,225 | $215,236 | $0 | $0 |
| 2015 | $3,280 | $213,740 | $0 | $0 |
| 2014 | $3,245 | $212,044 | $0 | $0 |
Property History
| Date | Event | Price | List to Sale | Price per Sq Ft | Prior Sale |
|---|---|---|---|---|---|
| 11/16/2025 11/16/25 | For Sale | $575,000 | +23.7% | $455 / Sq Ft | |
| 10/28/2019 10/28/19 | Sold | $465,000 | -1.6% | $368 / Sq Ft | View Prior Sale |
| 09/29/2019 09/29/19 | Pending | -- | -- | -- | |
| 09/15/2019 09/15/19 | Price Changed | $472,500 | -1.6% | $374 / Sq Ft | |
| 08/30/2019 08/30/19 | For Sale | $480,000 | -- | $379 / Sq Ft |
Purchase History
| Date | Type | Sale Price | Title Company |
|---|---|---|---|
| Warranty Deed | $465,000 | Infinity Title Llc | |
| Warranty Deed | $339,000 | First International Title In | |
| Warranty Deed | $350,000 | Chicago Title Insurance Co |
Mortgage History
| Date | Status | Loan Amount | Loan Type |
|---|---|---|---|
| Previous Owner | $209,000 | New Conventional | |
| Previous Owner | $332,500 | Purchase Money Mortgage |
Source: Stellar MLS
MLS Number: TB8445426
APN: 25-31-15-18137-001-3040
- 8001 Sailboat Key Blvd S Unit 204
- 8001 Sailboat Key Blvd S Unit 105
- 8020 Sailboat Key Blvd S Unit 106
- 8021 Sailboat Key Blvd S Unit 305
- 7974 Sailboat Key Blvd S Unit 606
- 7974 Sailboat Key Blvd S Unit 603
- 7979 Sailboat Key Blvd S Unit 508
- 7932 Sailboat Key Blvd S Unit 806
- 7932 Sailboat Key Blvd S Unit 506
- 7932 Sailboat Key Blvd S Unit 603
- 7922 Sailboat Key Blvd S Unit 608
- 7902 Sailboat Key Blvd S Unit 206
- 7910 Sun Island Dr S Unit 404
- 7700 Sun Island Dr S Unit 506
- 7700 Sun Island Dr S Unit 107
- 7700 Sun Island Dr S Unit 608
- 7700 Sun Island Dr S Unit 401
- 7700 Sun Island Dr S Unit 402
- 7907 Sailboat Key Blvd S Unit 107
- 7907 Sailboat Key Blvd S Unit 205
- 7984 Sailboat Key Blvd S Unit 607
- 8041 Sailboat Key Blvd S Unit E-402
- 7963 Sailboat Key Blvd S Unit 103
- 7902 Sailboat Key Blvd S Unit 502
- 7907 Sailboat Key Blvd S Unit 108
- 7897 Sailboat Key Blvd S Unit 408
- 7897 Sailboat Key Blvd S Unit 407
- 7665 Sun Island Dr S Unit 211
- 7400 Sun Island Dr S Unit 401
- 7400 Sun Island Dr S Unit 806
- 7400 Sun Island Dr S Unit 505
- 7645 Sun Island Dr S Unit 207
- 8921 Blind Pass Rd
- 8911 Blind Pass Rd Unit 322
- 8630 Blind Pass Rd Unit 12
- 8702 Blind Pass Rd
- 7560 Bay Island Dr S Unit 345
- 8850 Blind Pass Rd
- 7425 Bay Island Dr S Unit 303
- 350 80th Ave Unit A - Lower
