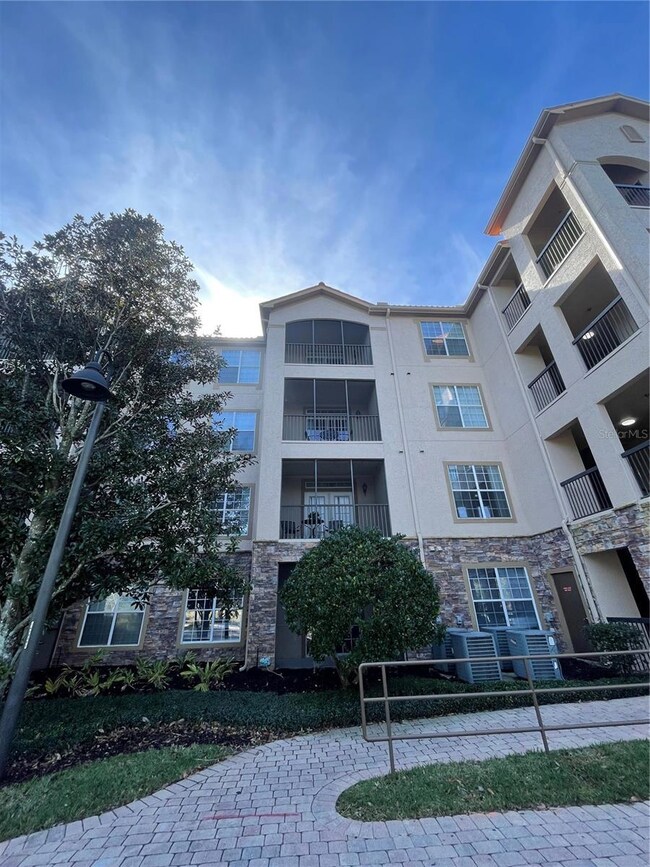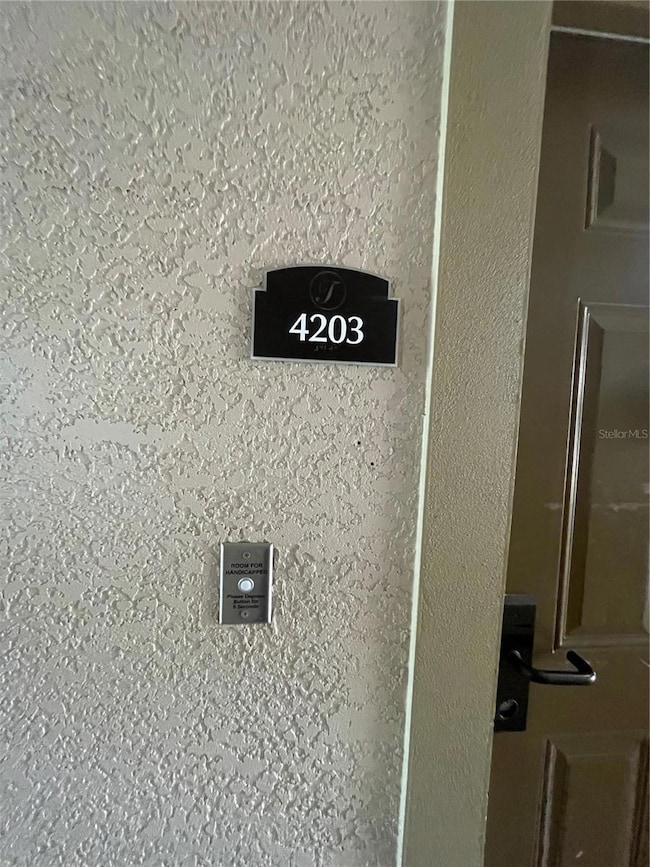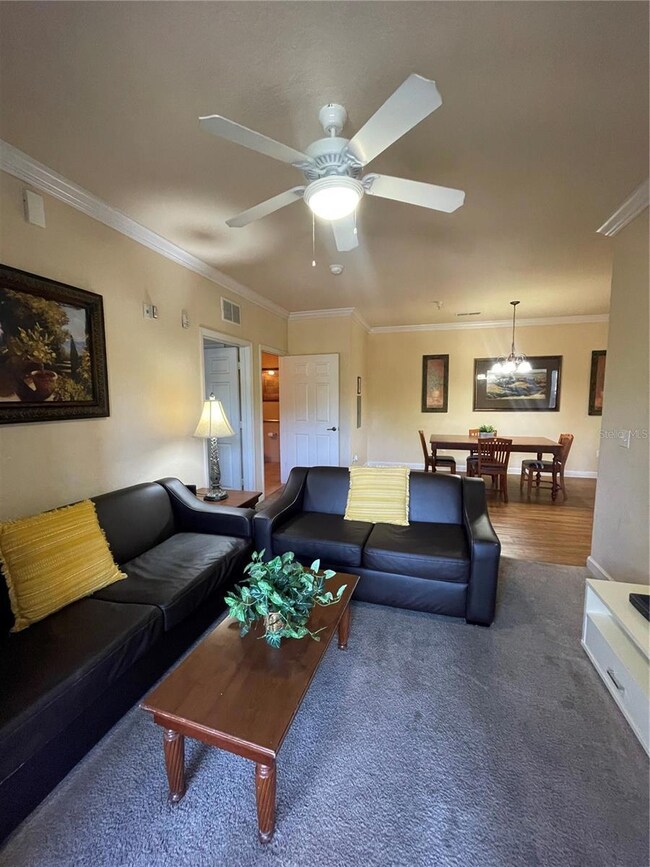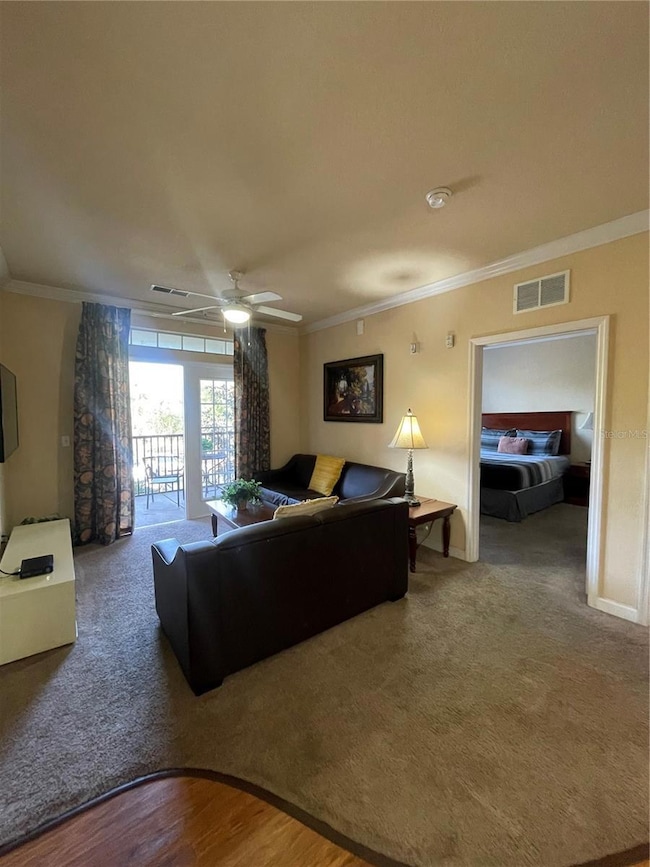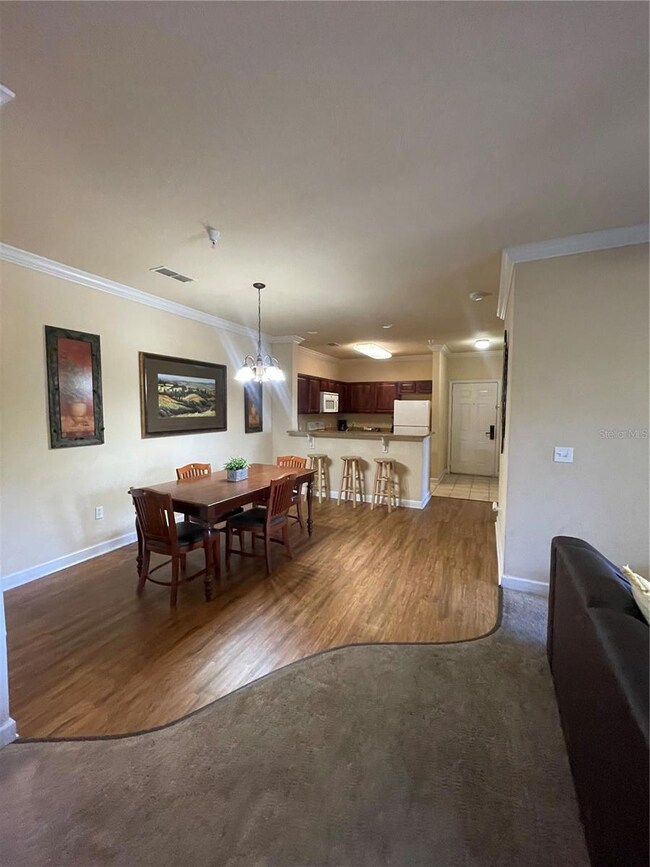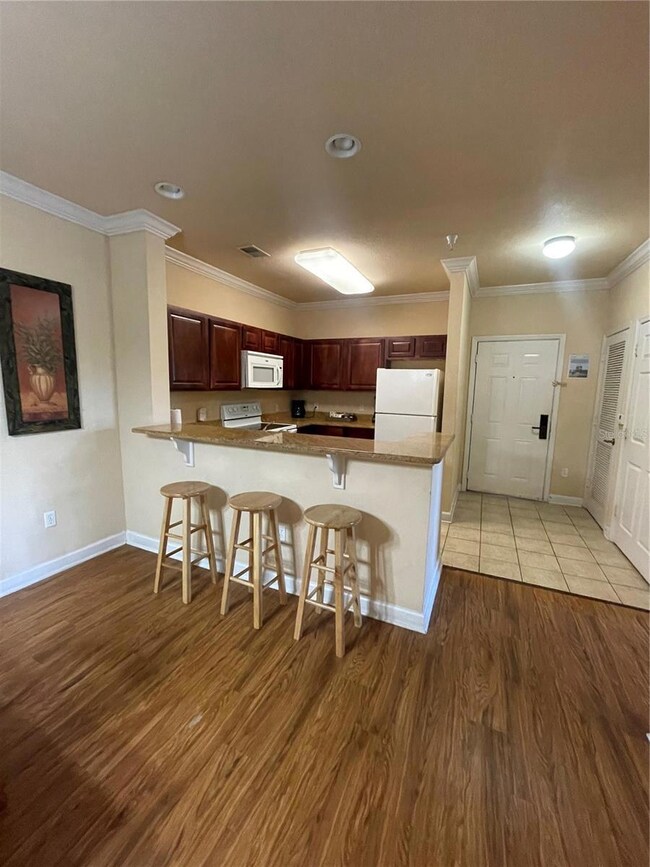8000 Tuscany Way Unit 4203 Champions Gate, FL 33896
Champions Gate NeighborhoodEstimated payment $2,016/month
Highlights
- Fitness Center
- Gated Community
- Mediterranean Architecture
- Above Ground Pool
- Open Floorplan
- Furnished
About This Home
Under contract-accepting backup offers. FULLY FURNISHED TWO BEDROOM / TWO BATH LOCATED IN THE GATED COMMUNITY OF TUSCANA RESORT. UNIT IS LOCATED ON THE SECOND FLOOR IN BUILDING & ADA ACCESSIBLE . WELL APPOINTED UNIT IS OPEN FLOOR PLAN WITH GRANITE COUNTERS IN KITCHEN AND BATHROOMS WITH LAMINATE FLOORING IN ENTRYWAY AND DINING AREAS. THE UNIT IS CLOSE TO RESORT STYLE ZERO ENTRY POOL WITH HOT TUBS, FITNESS CENTER, 30 SEAT MOVIE THEATER & CLUBHOUSE. WITHIN MINUTES WALKING TO LOCAL RESTAURANTS AND SHOPPING & CLOSE TO ALL MAJOR THEME PARKS & HIGHWAYS WHETHER YOU ARE TRAVELING NORTH, SOUTH , EAST OR WEST.
Listing Agent
CENTURY 21 CARIOTI Brokerage Phone: 407-566-0555 License #3047056 Listed on: 01/24/2024

Property Details
Home Type
- Condominium
Est. Annual Taxes
- $2,314
Year Built
- Built in 2008
Lot Details
- North Facing Home
- Mature Landscaping
HOA Fees
- $690 Monthly HOA Fees
Parking
- Open Parking
Home Design
- Mediterranean Architecture
- Entry on the 2nd floor
- Slab Foundation
- Tile Roof
- Block Exterior
- Stone Siding
Interior Spaces
- 1,134 Sq Ft Home
- 4-Story Property
- Open Floorplan
- Furnished
- Drapes & Rods
- Blinds
- Combination Dining and Living Room
Kitchen
- Recirculated Exhaust Fan
- Stone Countertops
- Solid Wood Cabinet
- Disposal
Flooring
- Carpet
- Laminate
- Ceramic Tile
Bedrooms and Bathrooms
- 2 Bedrooms
- Split Bedroom Floorplan
- Walk-In Closet
- 2 Full Bathrooms
Laundry
- Laundry closet
- Dryer
- Washer
Home Security
- Security Lights
- Security Gate
Outdoor Features
- Above Ground Pool
- Covered Patio or Porch
Schools
- Westside Elementary School
- Horizon Middle School
- Poinciana High School
Utilities
- Central Heating and Cooling System
- Electric Water Heater
- Phone Available
- Cable TV Available
Listing and Financial Details
- Visit Down Payment Resource Website
- Legal Lot and Block 4203 / 1
- Assessor Parcel Number 33-25-27-5322-0001-4203
Community Details
Overview
- Association fees include cable TV, pool, internet, maintenance structure, ground maintenance, recreational facilities
- Ashley Stahl Association, Phone Number (407) 705-2190
- Visit Association Website
- Tuscana I A Condo Subdivision
- Leased Association Recreation
- The community has rules related to deed restrictions
Recreation
- Fitness Center
- Community Pool
Pet Policy
- Pets Allowed
- Pets up to 35 lbs
Security
- Card or Code Access
- Gated Community
- Fire and Smoke Detector
- Fire Sprinkler System
Map
Home Values in the Area
Average Home Value in this Area
Tax History
| Year | Tax Paid | Tax Assessment Tax Assessment Total Assessment is a certain percentage of the fair market value that is determined by local assessors to be the total taxable value of land and additions on the property. | Land | Improvement |
|---|---|---|---|---|
| 2024 | $2,361 | $179,100 | -- | $179,100 |
| 2023 | $2,361 | $132,374 | $0 | $0 |
| 2022 | $2,107 | $147,100 | $0 | $147,100 |
| 2021 | $1,849 | $109,400 | $0 | $109,400 |
| 2020 | $1,839 | $109,600 | $0 | $109,600 |
| 2019 | $1,738 | $98,900 | $0 | $98,900 |
| 2018 | $1,589 | $87,800 | $0 | $87,800 |
| 2017 | $1,624 | $87,900 | $0 | $87,900 |
| 2016 | $1,759 | $96,600 | $0 | $96,600 |
| 2015 | $1,832 | $99,500 | $0 | $99,500 |
| 2014 | $1,658 | $92,500 | $0 | $92,500 |
Property History
| Date | Event | Price | List to Sale | Price per Sq Ft |
|---|---|---|---|---|
| 02/09/2024 02/09/24 | Pending | -- | -- | -- |
| 01/24/2024 01/24/24 | For Sale | $215,000 | -- | $190 / Sq Ft |
Purchase History
| Date | Type | Sale Price | Title Company |
|---|---|---|---|
| Warranty Deed | $195,000 | Magnolia Title | |
| Warranty Deed | $195,000 | Magnolia Title | |
| Special Warranty Deed | $360,000 | Polk Professional Title Serv |
Mortgage History
| Date | Status | Loan Amount | Loan Type |
|---|---|---|---|
| Previous Owner | $252,000 | Unknown |
Source: Stellar MLS
MLS Number: S5098300
APN: 33-25-27-5322-0001-4203
- 8010 Tuscany Way Unit 3103
- 8010 Tuscany Way Unit 5301
- 8010 Tuscany Way Unit 5206
- 8010 Tuscany Way Unit 5308
- 8010 Tuscany Way Unit 3102
- 8010 Tuscany Way Unit 5406
- 8010 Tuscany Way Unit 5305
- 8000 Tuscany Way Unit 4305
- 8000 Tuscany Way Unit 4408
- 8000 Tuscany Way Unit 4405
- 8000 Tuscany Way Unit 4207
- 8000 Tuscany Way Unit 4304
- 1375 Tuscana Ln Unit 1207
- 1375 Tuscana Ln Unit 1405
- 1370 Tuscan Terrace Unit 2101
- 1370 Tuscan Terrace Unit 2205
- 1370 Tuscan Terrace Unit 2104
- 1370 Tuscan Terrace Unit 2202
- 1370 Tuscan Terrace Unit 2201
- 8020 Tuscany Way Unit 6202

