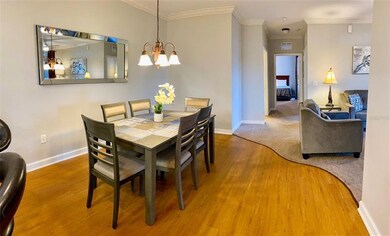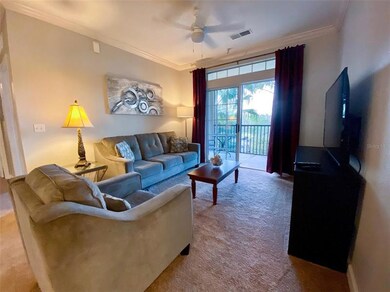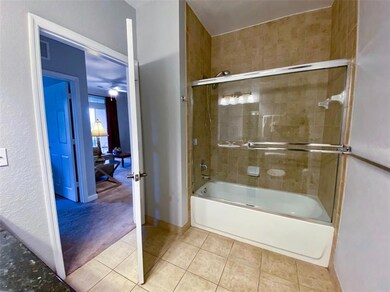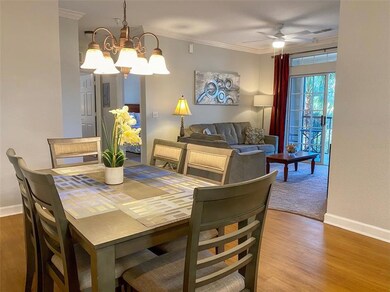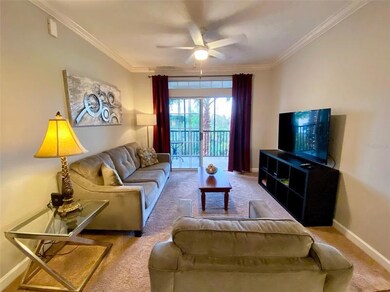8000 Tuscany Way Unit 4304 Champions Gate, FL 33896
Champions Gate NeighborhoodEstimated payment $2,117/month
Highlights
- Fitness Center
- Gated Community
- Enclosed Patio or Porch
- In Ground Pool
- Stone Countertops
- Elevator
About This Home
HIGHEST & BEST OFFER BY MARCH 17, 2023 at 6:00 pm. Welcome home to this beautiful gated 3 Bedroom, 2 Bathroom, fully furnished condominium in desirable Champions Gate area. This condo is the perfect location for a primary residence, summer home or short/long term rental property. Amenities include 24 hour gate, resort style heated swimming pool, hot tub, cabanas, playground, cinema, fitness center, tennis court, picnic area BBQ area, tavern bar, spa services, and close to highways, attractions, restaurants, shopping, and Disney parks minutes away. LOCATION LOCATION LOCATION! Furniture is included!!
Buyer and agent to verify room dimensions, taxes, county/school info and any MLS information.
Property Details
Home Type
- Condominium
Est. Annual Taxes
- $1,977
Year Built
- Built in 2007
Lot Details
- South Facing Home
- Condo Land Included
HOA Fees
- $635 Monthly HOA Fees
Home Design
- Tile Roof
- Concrete Siding
- Block Exterior
- Stucco
Interior Spaces
- 1,244 Sq Ft Home
- 1-Story Property
- Ceiling Fan
- Blinds
- Rods
- Family Room Off Kitchen
- Security Gate
Kitchen
- Eat-In Kitchen
- Cooktop
- Microwave
- Dishwasher
- Stone Countertops
- Disposal
Flooring
- Carpet
- Tile
Bedrooms and Bathrooms
- 3 Bedrooms
- 2 Full Bathrooms
Laundry
- Laundry closet
- Dryer
- Washer
Outdoor Features
- In Ground Pool
- Balcony
- Enclosed Patio or Porch
Utilities
- Central Heating and Cooling System
- Thermostat
- Electric Water Heater
- High Speed Internet
- Cable TV Available
Listing and Financial Details
- Down Payment Assistance Available
- Visit Down Payment Resource Website
- Legal Lot and Block 4304 / 1
- Assessor Parcel Number 33-25-27-5322-0001-4304
Community Details
Overview
- Association fees include 24-hour guard, cable TV, community pool, internet, maintenance structure, manager, pool maintenance, recreational facilities, sewer, water
- Katie Perez Association, Phone Number (407) 705-2190
- Visit Association Website
- Artemis Association
- Tuscana 02 A Condo Subdivision
- Rental Restrictions
Amenities
- Elevator
Recreation
- Community Playground
- Fitness Center
- Community Pool
Pet Policy
- Pet Size Limit
- Small pets allowed
Security
- Gated Community
- Fire and Smoke Detector
Map
Home Values in the Area
Average Home Value in this Area
Tax History
| Year | Tax Paid | Tax Assessment Tax Assessment Total Assessment is a certain percentage of the fair market value that is determined by local assessors to be the total taxable value of land and additions on the property. | Land | Improvement |
|---|---|---|---|---|
| 2024 | $2,615 | $193,700 | -- | $193,700 |
| 2023 | $2,615 | $143,143 | $0 | $0 |
| 2022 | $2,256 | $159,100 | $0 | $159,100 |
| 2021 | $1,977 | $118,300 | $0 | $118,300 |
| 2020 | $1,989 | $118,500 | $0 | $118,500 |
| 2019 | $1,876 | $106,900 | $0 | $106,900 |
| 2018 | $1,694 | $94,800 | $0 | $94,800 |
| 2017 | $1,733 | $95,000 | $0 | $95,000 |
| 2016 | $1,880 | $104,400 | $0 | $104,400 |
| 2015 | $1,960 | $107,500 | $0 | $107,500 |
| 2014 | $1,777 | $100,000 | $0 | $100,000 |
Property History
| Date | Event | Price | List to Sale | Price per Sq Ft | Prior Sale |
|---|---|---|---|---|---|
| 03/17/2023 03/17/23 | Pending | -- | -- | -- | |
| 03/12/2023 03/12/23 | For Sale | $249,880 | 0.0% | $201 / Sq Ft | |
| 02/03/2023 02/03/23 | Off Market | $249,880 | -- | -- | |
| 02/03/2023 02/03/23 | Pending | -- | -- | -- | |
| 01/21/2023 01/21/23 | Price Changed | $249,880 | -5.7% | $201 / Sq Ft | |
| 12/30/2022 12/30/22 | For Sale | $265,000 | 0.0% | $213 / Sq Ft | |
| 12/07/2022 12/07/22 | Off Market | $265,000 | -- | -- | |
| 12/01/2022 12/01/22 | For Sale | $265,000 | 0.0% | $213 / Sq Ft | |
| 11/16/2022 11/16/22 | Off Market | $265,000 | -- | -- | |
| 11/13/2022 11/13/22 | For Sale | $265,000 | 0.0% | $213 / Sq Ft | |
| 11/09/2022 11/09/22 | Off Market | $265,000 | -- | -- | |
| 11/07/2022 11/07/22 | For Sale | $265,000 | 0.0% | $213 / Sq Ft | |
| 11/02/2022 11/02/22 | Off Market | $265,000 | -- | -- | |
| 11/01/2022 11/01/22 | For Sale | $265,000 | +76.7% | $213 / Sq Ft | |
| 01/31/2020 01/31/20 | Sold | $150,000 | -1.9% | $121 / Sq Ft | View Prior Sale |
| 12/28/2019 12/28/19 | Pending | -- | -- | -- | |
| 12/10/2019 12/10/19 | Price Changed | $152,900 | -1.3% | $123 / Sq Ft | |
| 10/29/2019 10/29/19 | For Sale | $154,900 | +3.3% | $125 / Sq Ft | |
| 10/25/2019 10/25/19 | Off Market | $150,000 | -- | -- | |
| 08/09/2019 08/09/19 | Price Changed | $154,900 | -1.9% | $125 / Sq Ft | |
| 06/21/2019 06/21/19 | For Sale | $157,900 | -- | $127 / Sq Ft |
Purchase History
| Date | Type | Sale Price | Title Company |
|---|---|---|---|
| Warranty Deed | $150,000 | Premier Title Of Ctrl Fl Llc | |
| Interfamily Deed Transfer | -- | Attorney | |
| Warranty Deed | $107,000 | Attorney | |
| Special Warranty Deed | $340,000 | Polk Professional Title Serv |
Mortgage History
| Date | Status | Loan Amount | Loan Type |
|---|---|---|---|
| Previous Owner | $272,000 | Purchase Money Mortgage |
Source: Stellar MLS
MLS Number: O6067556
APN: 33-25-27-5322-0001-4304
- 8010 Tuscany Way Unit 3103
- 8010 Tuscany Way Unit 5301
- 8010 Tuscany Way Unit 5206
- 8010 Tuscany Way Unit 5308
- 8010 Tuscany Way Unit 3102
- 8010 Tuscany Way Unit 5406
- 8010 Tuscany Way Unit 5305
- 8000 Tuscany Way Unit 4203
- 8000 Tuscany Way Unit 4305
- 8000 Tuscany Way Unit 4408
- 8000 Tuscany Way Unit 4405
- 8000 Tuscany Way Unit 4207
- 1375 Tuscana Ln Unit 1207
- 1375 Tuscana Ln Unit 1405
- 1370 Tuscan Terrace Unit 2101
- 1370 Tuscan Terrace Unit 2205
- 1370 Tuscan Terrace Unit 2104
- 1370 Tuscan Terrace Unit 2202
- 1370 Tuscan Terrace Unit 2201
- 8020 Tuscany Way Unit 6202

