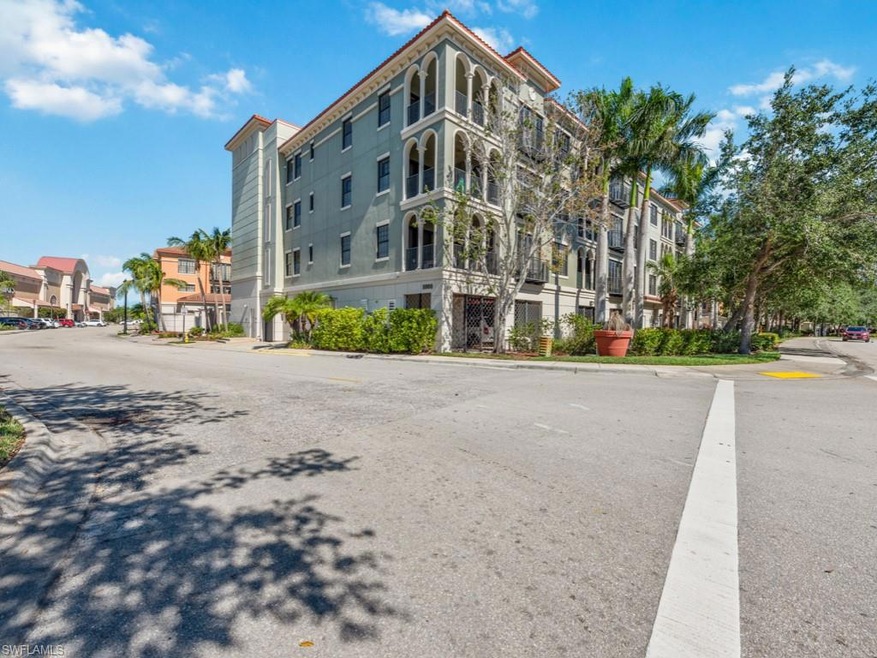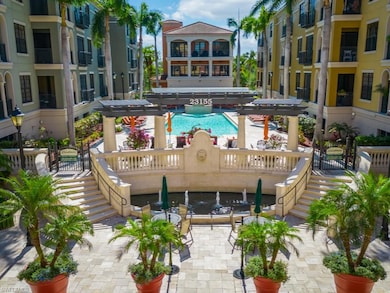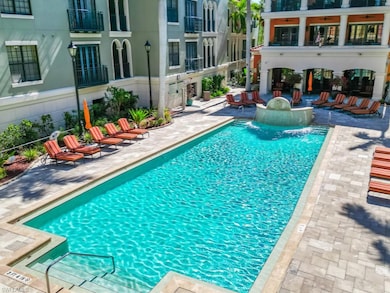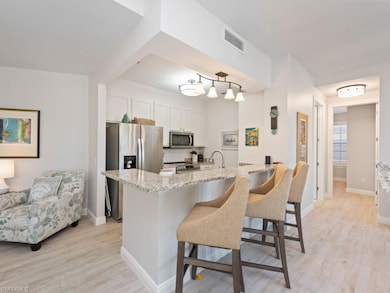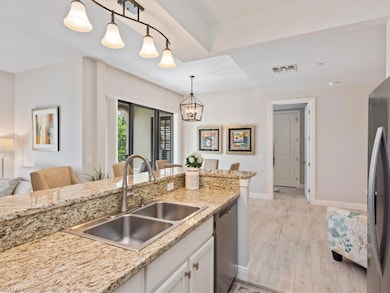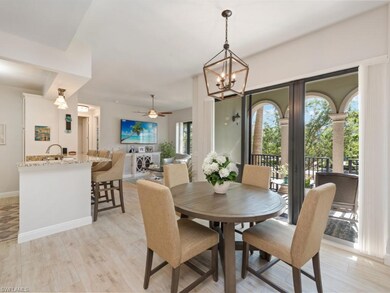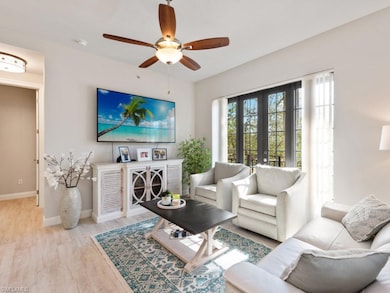8000 Via Sardinia Way Unit 5101 Estero, FL 33928
Coconut Point NeighborhoodEstimated payment $3,770/month
Highlights
- Community Cabanas
- Fitness Center
- Lake View
- Pinewoods Elementary School Rated A-
- Gated Community
- Clubhouse
About This Home
HUGE PRICE ADJUSTMENT!!! This condo is an absolutely GEM!! All new Tile floor, Complete paint job from top to bottom, New Washer in 3/23, New Toilets, both bathrooms were remodeled, New Window treatments in Living and Dining areas, Refurbished Kitchen and Bathroom Cabinets, Several new light fixtures and seamless shower doors in both bathrooms. The property is clearly move in ready for your enjoyment. Enjoy a nice eastern view as this unit DOES NOT look at another building in the development like some do. This 3 Bedroom, 2 Bath unit will not disappoint. The Residences at Coconut Point, offers you shopping, restaurants and much more all walking distance from your condo. Under cover assigned parking two spots #17 and #18 and a storage locker #1 is also included for your convenience. THE PROPERTY IS TENANT OCCUPIED. MINIMUM OF 24 HOURS NOTICE REQUIRED FOR SHOWINGS. NO EXCEPTIONS. IF A CLOSING OCCURS PRIOR TO THE EXPIRATION OF THE LEASE THE BUYER MUST ASSUME THE REMAINING TERM OF THE LEASE. THERE IS A PROFESSIONAL MANAGEMENT LEASING COMPANY HANDLING THE TENANCY. LEASE EXPIRES ON 2/28/26. TENANT IS WILLING TO STAY LONGER AND RENEW IF YOU ARE AN INVESTOR!! THE PHOTOS ARE FROM WHEN THE SELLER OCCUPIED THE UNIT.
Home Details
Home Type
- Single Family
Est. Annual Taxes
- $4,804
Year Built
- Built in 2007
Lot Details
- 0.29 Acre Lot
- Rectangular Lot
HOA Fees
- $798 Monthly HOA Fees
Parking
- 2 Car Attached Garage
- Assigned Parking
Home Design
- Concrete Block With Brick
- Concrete Foundation
- Stucco
Interior Spaces
- Property has 4 Levels
- Window Treatments
- Family or Dining Combination
- Storage
- Tile Flooring
- Lake Views
Kitchen
- Breakfast Bar
- Range
- Microwave
- Dishwasher
- Disposal
Bedrooms and Bathrooms
- 3 Bedrooms
- Split Bedroom Floorplan
- 2 Full Bathrooms
Laundry
- Laundry in unit
- Dryer
- Washer
Home Security
- Fire and Smoke Detector
- Fire Sprinkler System
Outdoor Features
- Cabana
- Balcony
- Porch
Schools
- School Choice Elementary And Middle School
- School Choice High School
Utilities
- Central Air
- Heating Available
- Cable TV Available
Listing and Financial Details
- Assessor Parcel Number 09-47-25-E2-42005.5101
Community Details
Overview
- 1,738 Sq Ft Building
- The Residences At Coconut Point Subdivision
- Mandatory home owners association
Amenities
- Shops
- Restaurant
- Clubhouse
- Bike Room
- Community Storage Space
Recreation
- Fitness Center
- Community Cabanas
- Community Pool
- Community Spa
Security
- Gated Community
Map
Home Values in the Area
Average Home Value in this Area
Tax History
| Year | Tax Paid | Tax Assessment Tax Assessment Total Assessment is a certain percentage of the fair market value that is determined by local assessors to be the total taxable value of land and additions on the property. | Land | Improvement |
|---|---|---|---|---|
| 2025 | $4,804 | $300,713 | -- | $300,713 |
| 2024 | $4,804 | $355,868 | -- | -- |
| 2023 | $4,511 | $323,516 | $0 | $0 |
| 2022 | $3,897 | $294,105 | $0 | $294,105 |
| 2021 | $3,066 | $222,792 | $0 | $222,792 |
| 2020 | $3,063 | $216,410 | $0 | $216,410 |
| 2019 | $3,076 | $215,603 | $0 | $215,603 |
| 2018 | $3,136 | $215,603 | $0 | $215,603 |
| 2017 | $3,581 | $242,250 | $0 | $242,250 |
| 2016 | $3,297 | $215,630 | $0 | $215,630 |
| 2015 | $3,445 | $218,400 | $0 | $218,400 |
Property History
| Date | Event | Price | List to Sale | Price per Sq Ft | Prior Sale |
|---|---|---|---|---|---|
| 10/13/2025 10/13/25 | Price Changed | $489,000 | +1.9% | $327 / Sq Ft | |
| 10/13/2025 10/13/25 | Price Changed | $480,000 | -8.6% | $321 / Sq Ft | |
| 09/07/2025 09/07/25 | For Sale | $524,900 | 0.0% | $351 / Sq Ft | |
| 03/11/2024 03/11/24 | Rented | -- | -- | -- | |
| 01/29/2024 01/29/24 | For Rent | $2,650 | 0.0% | -- | |
| 09/10/2021 09/10/21 | Sold | $440,000 | -2.2% | $295 / Sq Ft | View Prior Sale |
| 08/11/2021 08/11/21 | Pending | -- | -- | -- | |
| 08/01/2021 08/01/21 | Price Changed | $449,900 | -9.1% | $301 / Sq Ft | |
| 06/27/2021 06/27/21 | For Sale | $495,000 | -- | $331 / Sq Ft |
Purchase History
| Date | Type | Sale Price | Title Company |
|---|---|---|---|
| Warranty Deed | $440,000 | Naples Title Inc | |
| Special Warranty Deed | $225,900 | Equity Land Title Llc |
Source: Multiple Listing Service of Bonita Springs-Estero
MLS Number: 225065427
APN: 09-47-25-E2-42005.5101
- 8010 Via Sardinia Way Unit 4303
- 23191 Fashion Dr Unit 8101
- 23191 Fashion Dr Unit 8106
- 23159 Amgci Way Unit 3307
- 23159 Amgci Way Unit 302
- 23159 Amgci Way Unit 3109
- 23161 Fashion Dr Unit 7206
- 8011 Via Monte Carlo Way Unit 2208
- 23400 Alamanda Dr Unit 203
- 8001 Via Monte Carlo Way Unit 1204
- 23421 Alamanda Dr Unit 204
- 23421 Alamanda Dr Unit 101
- 23136 Rosedale Dr Unit 102
- 23101 Rosedale Dr Unit 202
- 23156 Rosedale Dr Unit 201
- 8000 Via Sardinia Way Unit 5207
- 8010 Via Sardinia Way Unit 4204
- 8010 Via Sardinia St Unit 4215
- 23191 Fashion Dr Unit 205
- 23191 Fashion Dr Unit 8108
- 23159 Amgci Way Unit 3108
- 23161 Fashion Dr Unit 311
- 23161 Fashion Dr Unit 7109
- 8011 Via Monte Carlo Way Unit 2313
- 8011 Via Monte Carlo Way Unit 2104
- 8011 Via Monte Carlo Way Unit 2204
- 23400 Alamanda Dr Unit 204
- 8001 Via Monte Carlo Way Unit 1206
- 23421 Alamanda Dr Unit 102
- 23420 Alamanda Dr Unit 202
- 23420 Alamanda Dr Unit 204
- 23430 Alamanda Dr Unit 201
- 23600 Walden Center Dr Unit 308
- 23660 Walden Center Dr Unit 310
- 23660 Walden Center Dr
