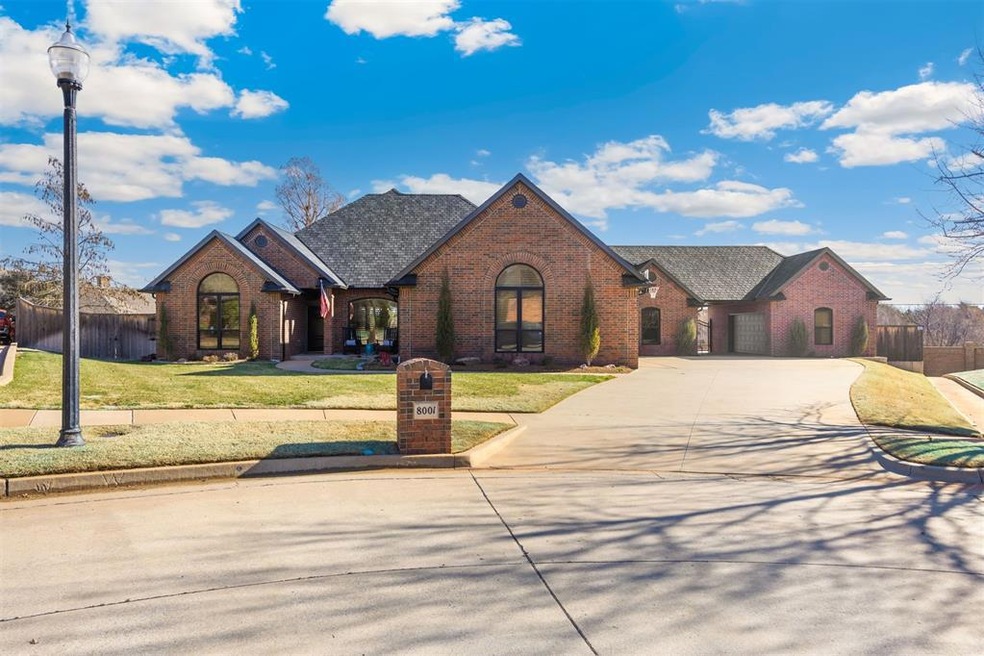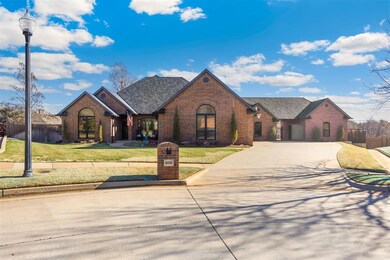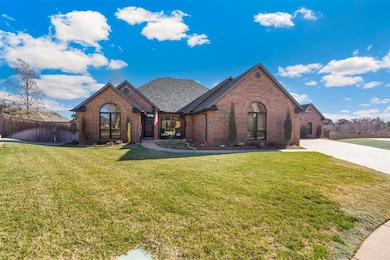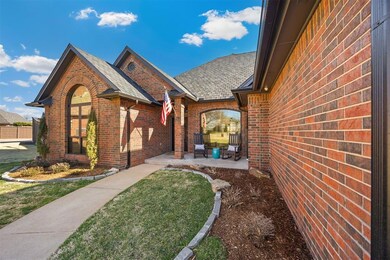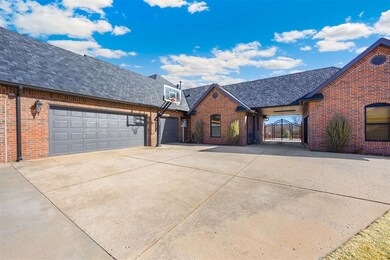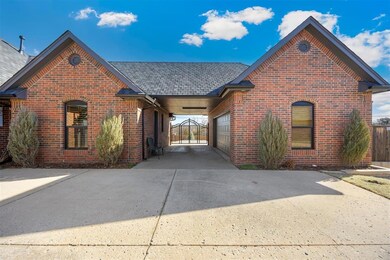
8001 NW 128th Cir Oklahoma City, OK 73142
Cobblestone NeighborhoodHighlights
- Heated Pool and Spa
- Traditional Architecture
- 2 Fireplaces
- Spring Creek Elementary School Rated A
- Wood Flooring
- Bonus Room
About This Home
As of April 2025Beautiful, well-kept, and tastefully updated home in the highly desirable Cobblestone Park neighborhood off Council Rd and the Kilpatrick Turnpike in NW OKC. Located in Deer Creek school district, plus enjoy the brand-new Knight Ridge Elementary School opening August 2025!
Updates and improvements galore! Brand new variable speed Pool Pump in February 2025; new single layer CertainTeed Belmont IT class IV impact resistant Roof in 2024; fresh exterior paint and weather stripping on exterior doors in 2024; sprinkler control box replaced in 2024; heat and air units replaced in 2023; all windows replaced in 2020 with Pella windows; pool replastered with pebbletec finish and new tile in 2020. Other recent improvements include remodeled master bath, replaced pool heater with app controlled iAqualink system, and replaced hot water tanks.
Two large downstairs living spaces both enjoy the view of your backyard escape complete with large pool, spa, and koi pond. Master suite includes lovely fireplace and tranquil en suite. Two downstairs bedrooms with jack-and-jill bath on opposite side of master. Flex space for study or additional downstairs bedroom (as 5th bed!) is conveniently located by hall access full bath. Upstairs, oversized bonus space includes pool table with ping-pong table topper and 4th bedroom with lovely full bathroom featuring a walk-in shower. Enjoy views of your backyard oasis from the second-floor balcony!
Workshop with additional concrete pad around back provides tons of extra storage and hobby areas!
Home Details
Home Type
- Single Family
Est. Annual Taxes
- $6,328
Year Built
- Built in 1993
Lot Details
- 0.48 Acre Lot
- Cul-De-Sac
- Sprinkler System
HOA Fees
- $83 Monthly HOA Fees
Parking
- 3 Car Attached Garage
- Parking Available
- Garage Door Opener
- Driveway
- Additional Parking
Home Design
- Traditional Architecture
- Dallas Architecture
- Slab Foundation
- Brick Frame
- Composition Roof
Interior Spaces
- 3,537 Sq Ft Home
- 2-Story Property
- Ceiling Fan
- 2 Fireplaces
- Metal Fireplace
- Bonus Room
- Workshop
- Utility Room with Study Area
- Laundry Room
- Inside Utility
Kitchen
- Electric Oven
- Gas Range
- Free-Standing Range
- Microwave
- Dishwasher
- Disposal
Flooring
- Wood
- Brick
- Carpet
Bedrooms and Bathrooms
- 5 Bedrooms
- 4 Full Bathrooms
Pool
- Heated Pool and Spa
- Outdoor Pool
Outdoor Features
- Balcony
- Outdoor Water Feature
- Separate Outdoor Workshop
- Rain Gutters
Schools
- Spring Creek Elementary School
- Deer Creek Middle School
- Deer Creek High School
Utilities
- Zoned Heating and Cooling
- Programmable Thermostat
- Water Heater
- High Speed Internet
- Cable TV Available
Community Details
- Association fees include gated entry
- Mandatory home owners association
Listing and Financial Details
- Legal Lot and Block 012 / 002
Ownership History
Purchase Details
Home Financials for this Owner
Home Financials are based on the most recent Mortgage that was taken out on this home.Purchase Details
Similar Homes in the area
Home Values in the Area
Average Home Value in this Area
Purchase History
| Date | Type | Sale Price | Title Company |
|---|---|---|---|
| Warranty Deed | $620,000 | Legacy Title Of Oklahoma | |
| Warranty Deed | $620,000 | Legacy Title Of Oklahoma | |
| Interfamily Deed Transfer | -- | None Available |
Mortgage History
| Date | Status | Loan Amount | Loan Type |
|---|---|---|---|
| Open | $170,000 | New Conventional | |
| Closed | $170,000 | New Conventional | |
| Previous Owner | $328,000 | New Conventional | |
| Previous Owner | $336,000 | Unknown | |
| Previous Owner | $336,000 | Fannie Mae Freddie Mac |
Property History
| Date | Event | Price | Change | Sq Ft Price |
|---|---|---|---|---|
| 04/18/2025 04/18/25 | Sold | $620,000 | 0.0% | $175 / Sq Ft |
| 03/15/2025 03/15/25 | Pending | -- | -- | -- |
| 03/13/2025 03/13/25 | For Sale | $619,900 | -- | $175 / Sq Ft |
Tax History Compared to Growth
Tax History
| Year | Tax Paid | Tax Assessment Tax Assessment Total Assessment is a certain percentage of the fair market value that is determined by local assessors to be the total taxable value of land and additions on the property. | Land | Improvement |
|---|---|---|---|---|
| 2024 | $6,328 | $50,574 | $9,684 | $40,890 |
| 2023 | $6,328 | $49,101 | $10,596 | $38,505 |
| 2022 | $6,080 | $47,671 | $10,920 | $36,751 |
| 2021 | $5,779 | $46,283 | $8,715 | $37,568 |
| 2020 | $5,821 | $44,935 | $8,957 | $35,978 |
| 2019 | $6,200 | $47,198 | $8,541 | $38,657 |
| 2018 | $5,987 | $45,823 | $0 | $0 |
| 2017 | $5,816 | $44,488 | $8,783 | $35,705 |
| 2016 | $5,615 | $43,192 | $9,112 | $34,080 |
| 2015 | $5,362 | $41,934 | $9,635 | $32,299 |
| 2014 | $5,243 | $40,713 | $9,082 | $31,631 |
Agents Affiliated with this Home
-
Kaitlyn Browning
K
Seller's Agent in 2025
Kaitlyn Browning
Metro First Realty Pros
(405) 473-0449
9 in this area
23 Total Sales
-
Livy Huelskamp
L
Seller Co-Listing Agent in 2025
Livy Huelskamp
Metro First Realty Pros
(405) 473-1896
22 in this area
59 Total Sales
-
Emily Frosaker

Buyer's Agent in 2025
Emily Frosaker
BHGRE Paramount
(405) 642-3833
1 in this area
86 Total Sales
-
Bailee Edwards

Buyer Co-Listing Agent in 2025
Bailee Edwards
Bailee & Co. Real Estate
(405) 650-1450
9 in this area
1,039 Total Sales
Map
Source: MLSOK
MLS Number: 1159146
APN: 127051470
- 8004 NW 127th Place
- 12608 Redstone Ct
- 13209 Blue Canyon Cir
- 13317 Carriage Way
- 8332 NW 130th Cir
- 8341 NW 129th Ct
- 8016 NW 124th St
- 8421 NW 130th Terrace
- 8409 NW 128th St
- 8416 NW 130th St
- 7624 NW 130th Terrace
- 12804 Chateaux Rd
- 8417 NW 128th St
- 12812 Cobblestone Curve Rd
- 8416 NW 132nd St
- 12804 Cobblestone Curve Rd
- 13516 Leighton Ln
- 3881 Canyon View Ln
- 3890 Canyon View Ln
- 3880 Canyon View Ln
