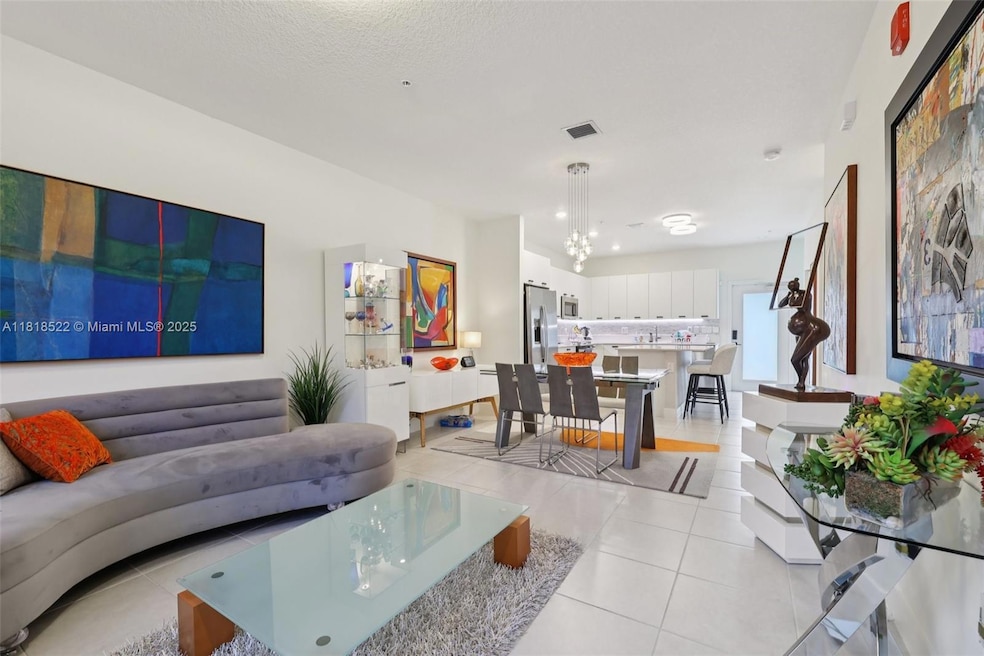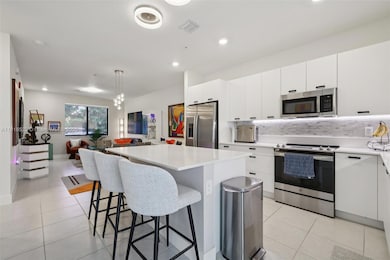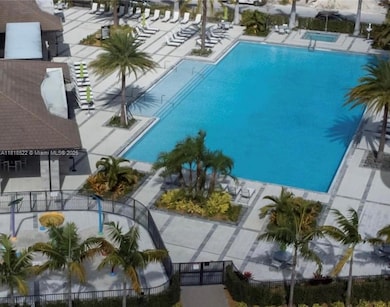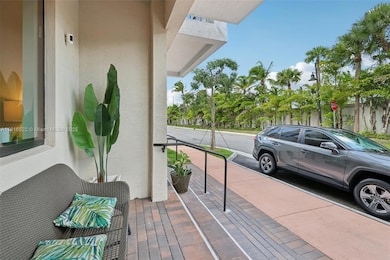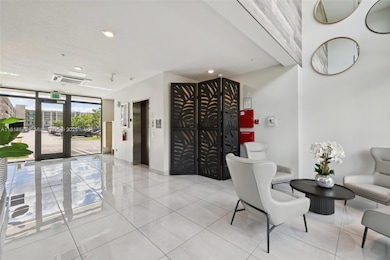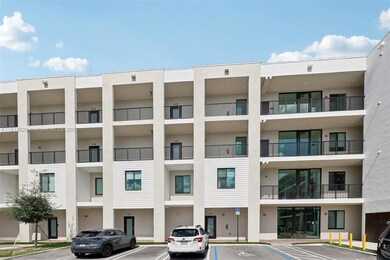Estimated payment $4,514/month
Highlights
- Fitness Center
- Clubhouse
- Garden View
- New Construction
- Main Floor Bedroom
- 2-minute walk to Downtown Doral Park
About This Home
Motivated seller! Beautifully upgraded, almost new (Build 2023), 2-story home featuring 4 bed & 3 full bath, a bright, open-concept living area perfect for family living and entertaining. Step to charming covered entry into a light-filled space that includes a spacious living room, One bedroom & Full Bath on the main level & a modern kitchen with a large island, sleek backsplash, and stainless-steel appliances. Upstairs, the master suite & guest room boasts a custom Elfa closet system, a luxurious updated bathroom. Home is loaded with upgrades, including high-impact doors, modern ceiling lamps, designer blinds & a full Ring security system for peace of mind. Just minutes from City-Place Doral, Main Street dining, Downtown Doral Charter Schools, U-Health Center, close to 826 Expressway.
Property Details
Home Type
- Condominium
Est. Annual Taxes
- $10,384
Year Built
- Built in 2023 | New Construction
HOA Fees
- $607 Monthly HOA Fees
Home Design
- Cluster Home
- Entry on the 1st floor
- Concrete Block And Stucco Construction
Interior Spaces
- 1,506 Sq Ft Home
- 4-Story Property
- Custom Mirrors
- Vertical Blinds
- Combination Dining and Living Room
- Storage Room
- Garden Views
- Security Fence, Lighting or Alarms
Kitchen
- Breakfast Area or Nook
- Eat-In Kitchen
- Microwave
- Dishwasher
- Disposal
Flooring
- Carpet
- Terrazzo
Bedrooms and Bathrooms
- 4 Bedrooms
- Main Floor Bedroom
- Closet Cabinetry
- Walk-In Closet
- 3 Full Bathrooms
- Dual Sinks
Laundry
- Laundry in Utility Room
- Dryer
Parking
- 2 Car Parking Spaces
- Assigned Parking
Outdoor Features
- Balcony
- Patio
Schools
- Smith John I Elementary School
- Ruben Dario Middle School
- Ronald W. Reagan High School
Utilities
- Central Heating and Cooling System
- Electric Water Heater
Listing and Financial Details
- Assessor Parcel Number 35-30-22-047-2230
Community Details
Overview
- Low-Rise Condominium
- Urbana At The Residences Condos
- Downtown Doral South Phas Subdivision
Amenities
- Clubhouse
- Community Kitchen
- Billiard Room
- Business Center
Recreation
- Community Basketball Court
- Community Playground
- Fitness Center
- Heated Community Pool
- Community Spa
Pet Policy
- Breed Restrictions
Building Details
- Maintenance Expense $214
Security
- Impact Glass
- High Impact Door
- Fire and Smoke Detector
Map
Home Values in the Area
Average Home Value in this Area
Tax History
| Year | Tax Paid | Tax Assessment Tax Assessment Total Assessment is a certain percentage of the fair market value that is determined by local assessors to be the total taxable value of land and additions on the property. | Land | Improvement |
|---|---|---|---|---|
| 2025 | $10,384 | $485,000 | -- | -- |
| 2024 | -- | $479,012 | -- | -- |
| 2023 | -- | -- | -- | -- |
Property History
| Date | Event | Price | List to Sale | Price per Sq Ft |
|---|---|---|---|---|
| 11/04/2025 11/04/25 | Price Changed | $580,000 | -3.2% | $385 / Sq Ft |
| 08/24/2025 08/24/25 | Price Changed | $599,000 | -3.2% | $398 / Sq Ft |
| 06/24/2025 06/24/25 | For Sale | $619,000 | -- | $411 / Sq Ft |
Source: MIAMI REALTORS® MLS
MLS Number: A11818522
APN: 35-3022-047-2230
- 8301 NW 41st St Unit B-309
- 8001 NW 41st St Unit F-107
- 8301 NW 41st St Unit B-102
- 8201 NW 41st St Unit D-407
- 8001 NW 41st St Unit F-109
- 8201 NW 41st St Unit 402
- 8167 NW 41st St Unit E-203
- 8301 NW 41st St Unit B-305
- 8301 NW 41st St Unit B-402
- 8167 NW 41st St Unit E-409
- 8001 NW 41st St Unit 303
- 8167 NW 41st St Unit E-410
- 8167 NW 41st St Unit 109
- 8301 NW 41st St Unit B-107
- 8001 NW 41st St Unit 208
- 8301 NW 41st St Unit 403
- 8001 NW 41st St Unit F-311
- 8001 NW 41st St Unit 108
- 5350 NW 84th Ave Unit 1701
- 5350 NW 84th Ave Unit 711
- 8001 NW 41st St Unit F-310
- 8167 NW 41st St Unit E-406
- 8201 NW 41st St Unit D-407
- 8201 NW 41st St Unit D-105
- 8301 NW 41st St Unit B-303
- 8167 NW 41st St Unit E-308
- 8167 NW 41st St Unit E-203
- 8201 NW 41st St Unit 307
- 8167 NW 41st St Unit 104
- 8301 NW 41st St Unit B-409
- 8001 NW 41st St Unit 207
- 8001 NW 41st St Unit 312
- 8201 NW 41st St Unit D-304
- 8001 NW 41st St Unit 303
- 8201 NW 41st St Unit 408
- 8001 NW 41st St Unit F-109
- 8001 NW 41st St Unit F-307
- 5350 NW 84th Ave Unit 1514
- 5350 NW 84th Ave Unit 1509
- 5350 NW 84th Ave Unit 2013
