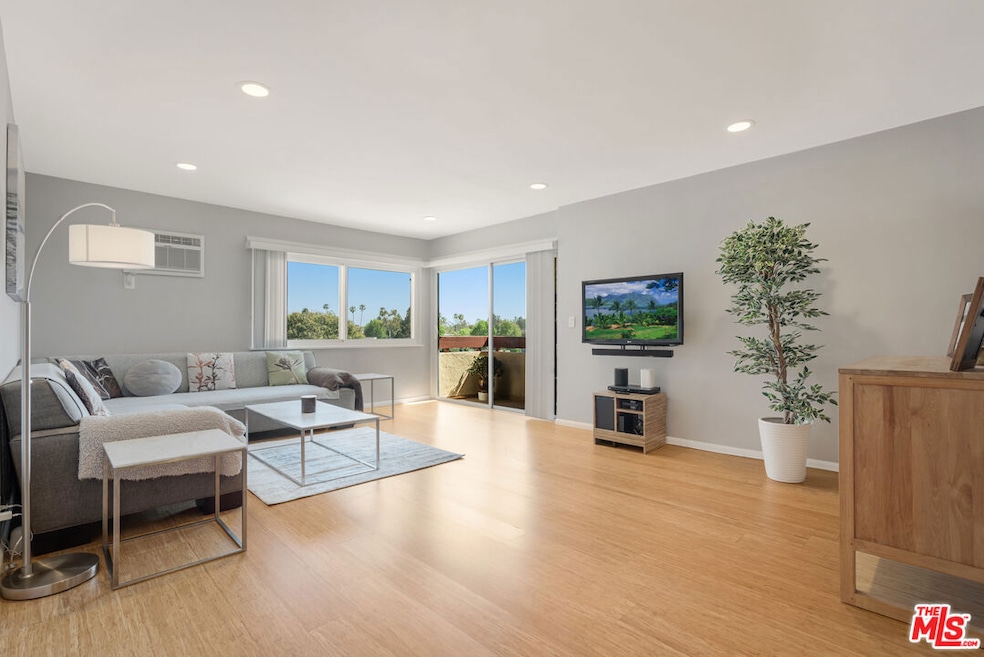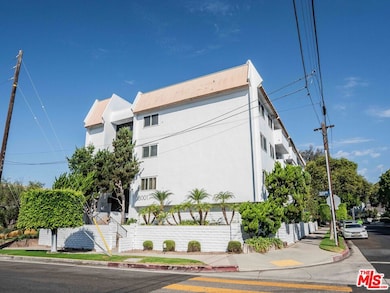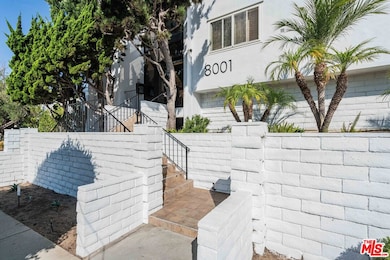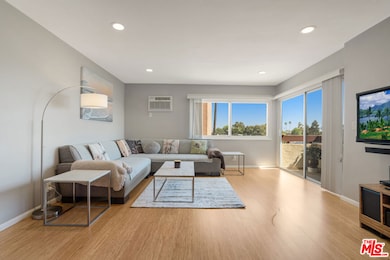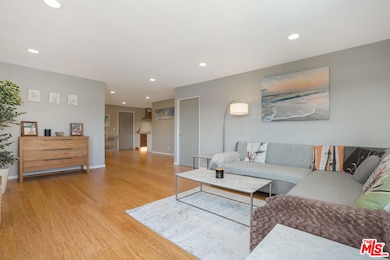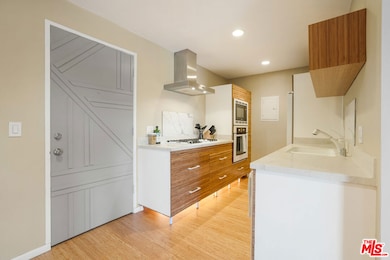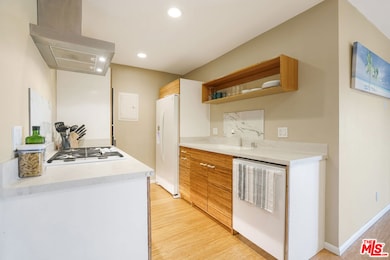8001 Redlands St Unit 207 Playa Del Rey, CA 90293
Estimated payment $3,519/month
Highlights
- In Ground Pool
- 0.34 Acre Lot
- Contemporary Architecture
- Kentwood Elementary Rated A-
- Clubhouse
- Wood Flooring
About This Home
Come see this beautifully updated single-level home in the heart of Playa del Rey! Enter into the open floor plan flooded with abundant natural light and stunning wood flooring throughout. The spacious living space flows to a private balcony overlooking the pool with amazing unobstructed views of the community. A sleek, updated kitchen showcases Bosch appliances and ample storage. The generously sized bedroom provides a serene sanctuary, complemented by a well organized large walk-in closet. With the added convenience of a full-size washer and dryer, and recessed lighting throughout, every aspect of this residence has been meticulously crafted for contemporary living. A secured parking spot with an additional storage unit completes this home. With its prime location this condo provides an excellent opportunity for those seeking to embrace the Playa del Rey lifestyle. It is ideally located just minutes away from LAX, the beach, shops, restaurants, and the future dynamic campus, Lulu's Place. A world-class facility that includes a learning lab, an extensive tennis center, and an array of recreation spaces for youth sports programming and public.
Property Details
Home Type
- Condominium
Est. Annual Taxes
- $3,624
Year Built
- Built in 1971 | Remodeled
HOA Fees
- $600 Monthly HOA Fees
Parking
- 1 Car Garage
- Parking Storage or Cabinetry
- Assigned Parking
Home Design
- Contemporary Architecture
- Entry on the 2nd floor
- Turnkey
Interior Spaces
- 845 Sq Ft Home
- 3-Story Property
- Living Room
- Dining Area
- Wood Flooring
- Pool Views
Kitchen
- Oven
- Gas and Electric Range
- Microwave
- Dishwasher
- Stone Countertops
- Disposal
Bedrooms and Bathrooms
- 1 Bedroom
- Walk-In Closet
- 1 Full Bathroom
- Bathtub with Shower
Laundry
- Laundry Room
- Dryer
- Washer
Outdoor Features
- In Ground Pool
- Living Room Balcony
Utilities
- Air Conditioning
- Cooling System Mounted To A Wall/Window
Listing and Financial Details
- Assessor Parcel Number 4118-002-058
Community Details
Overview
- Association fees include clubhouse
- 20 Units
Recreation
- Community Pool
Pet Policy
- Pets Allowed
Additional Features
- Clubhouse
- Card or Code Access
Map
Home Values in the Area
Average Home Value in this Area
Tax History
| Year | Tax Paid | Tax Assessment Tax Assessment Total Assessment is a certain percentage of the fair market value that is determined by local assessors to be the total taxable value of land and additions on the property. | Land | Improvement |
|---|---|---|---|---|
| 2025 | $3,624 | $298,502 | $122,602 | $175,900 |
| 2024 | $3,624 | $292,650 | $120,199 | $172,451 |
| 2023 | $3,558 | $286,913 | $117,843 | $169,070 |
| 2022 | $3,396 | $281,288 | $115,533 | $165,755 |
| 2021 | $3,349 | $275,773 | $113,268 | $162,505 |
| 2019 | $3,249 | $267,595 | $109,909 | $157,686 |
| 2018 | $3,234 | $262,349 | $107,754 | $154,595 |
| 2016 | $3,089 | $252,164 | $103,571 | $148,593 |
| 2015 | $3,044 | $248,377 | $102,016 | $146,361 |
| 2014 | $3,062 | $243,512 | $100,018 | $143,494 |
Property History
| Date | Event | Price | List to Sale | Price per Sq Ft |
|---|---|---|---|---|
| 11/07/2025 11/07/25 | Price Changed | $499,000 | -8.9% | $591 / Sq Ft |
| 10/09/2025 10/09/25 | For Sale | $548,000 | -- | $649 / Sq Ft |
Purchase History
| Date | Type | Sale Price | Title Company |
|---|---|---|---|
| Grant Deed | $233,000 | Chicago Title Insurance Co | |
| Trustee Deed | $312,500 | Accommodation | |
| Grant Deed | $365,000 | Fidelity National Title Comp | |
| Individual Deed | $80,000 | South Coast Title |
Mortgage History
| Date | Status | Loan Amount | Loan Type |
|---|---|---|---|
| Previous Owner | $328,500 | Purchase Money Mortgage | |
| Previous Owner | $76,000 | No Value Available |
Source: The MLS
MLS Number: 25603811
APN: 4118-002-058
- 8640 Gulana Ave Unit K1020
- 8420 Gulana Ave
- 8635 Falmouth Ave Unit 110
- 7765 W 91st St Unit A2117
- 7765 W 91st St Unit F3106
- 7740 Redlands St Unit M3078
- 7777 W 91st St Unit B2158
- 7765 W 91st St Unit A1125
- 7765 W 91st St Unit A2122
- 7740 Redlands St Unit M3075
- 8515 Falmouth Ave Unit 303
- 7736 Paseo Del Rey Unit 7
- 8105 Redlands St Unit 107
- 7749 Saint Bernard St
- 8100 W 83rd St
- 8114 Manitoba St Unit 208
- 8128 Manitoba St Unit 106
- 8675 Falmouth Ave Unit 223
- 8110 Manitoba St Unit 114
- 8110 Manitoba St Unit 109
- 8025 Redlands St
- 7742 Redlands St Unit H3025
- 8500 Falmouth Ave Unit 3111
- 8500 Falmouth Ave Unit 3202
- 7816 Paseo Del Rey
- 8000-8040 W Manchester Ave
- 8630 Falmouth Ave Unit 5
- 8630 Falmouth Ave Unit 4
- 8614 S Saran Dr
- 7825 W Manchester Ave Unit 28
- 7825 W Manchester Ave Unit 6
- 8110 Redlands St
- 8420 Gulana Ave Unit 1
- 8664 Falmouth Ave
- 7740 Redlands St Unit M3082
- 7740 Redlands St
- 8601 Falmouth Ave
- 8601 Falmouth Ave Unit Falmouth
- 8115 Redlands St Unit 8115 Redlands St.
- 7712 Paseo Del Rey Unit 1
