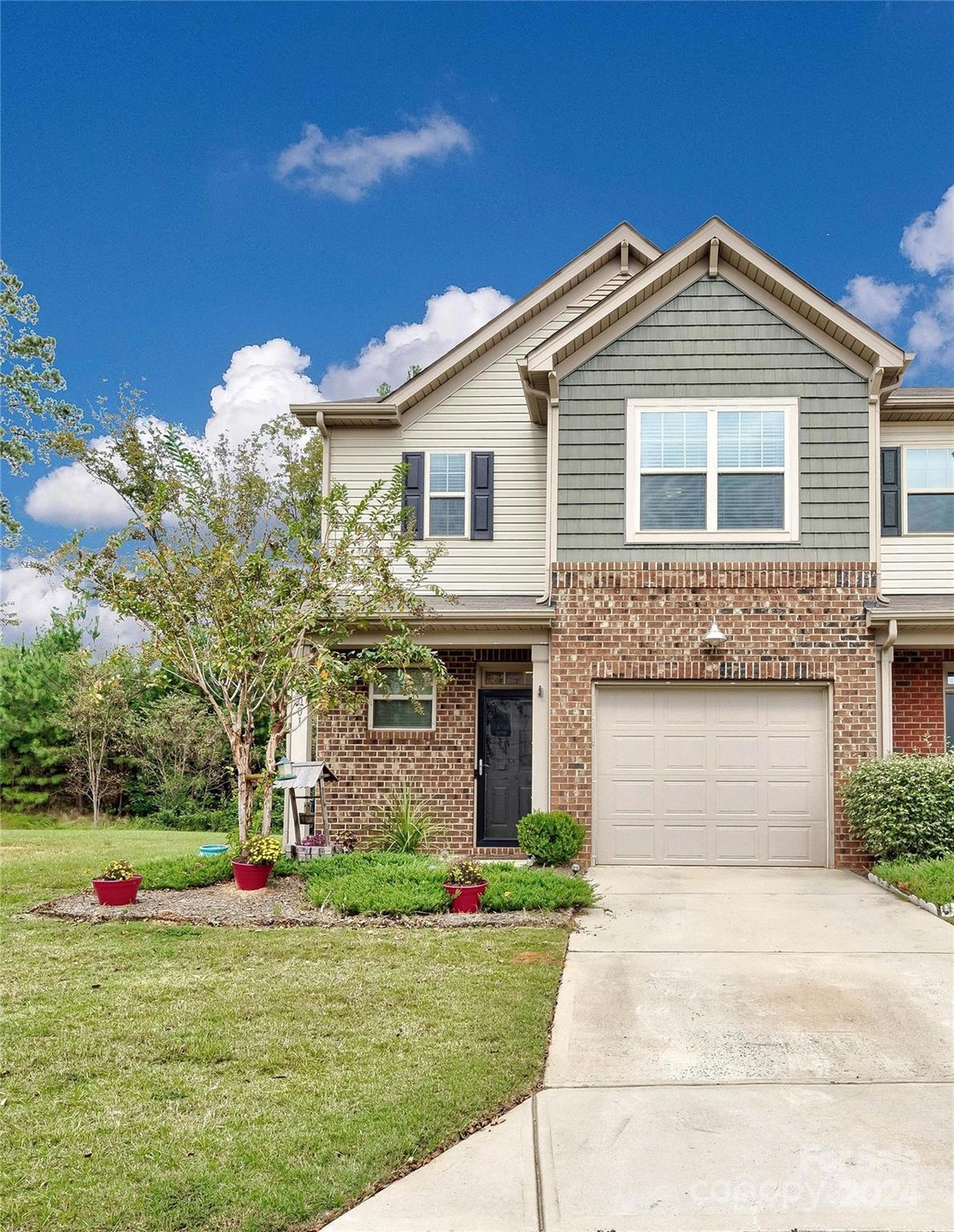
8001 Scarlet Oak Terrace Indian Land, SC 29707
Highlights
- Open Floorplan
- Clubhouse
- Wood Flooring
- Van Wyck Elementary School Rated A-
- Transitional Architecture
- Corner Lot
About This Home
As of December 2024This Is The Move-In Ready End Unit Townhome That You Have Been Waiting For In Sought After "The Grove" Community. This End Unit Has Spacious Side Yard, Private Fenced Backyard, 3 Bedrooms And 2.5 Baths. Hardwoods On The Main. Gas Log Fireplace. Open Floor Plan. Kitchen Has Lots Of Cabinet Space, Double Door Pantry, Granite Tops, Bar Stool Island, Tile Backsplash, Gas Range/Oven, S/S Refrigerator + Washer & Dryer Convey. This Cozy Home Is Within Walking Distance Of Shops, Medical Facilities, Restaurants And More. Open Main Level With Lots Of Windows. Primary Bedroom Showcases Trey Ceiling And Custom Walk-In Closet. Wonderful Fenced Backyard Perfect For Entertaining. Price Right For Quick Sale - Bring Your Offer Today!
Last Agent to Sell the Property
ERA Live Moore Brokerage Email: Vasi@GrandonRE.com License #81813 Listed on: 10/01/2024

Townhouse Details
Home Type
- Townhome
Est. Annual Taxes
- $1,778
Year Built
- Built in 2017
Lot Details
- Lot Dimensions are 32x79x32x83
- Back Yard Fenced
- Lawn
HOA Fees
- $192 Monthly HOA Fees
Parking
- 1 Car Garage
- Driveway
Home Design
- Transitional Architecture
- Brick Exterior Construction
- Slab Foundation
- Vinyl Siding
Interior Spaces
- 2-Story Property
- Open Floorplan
- Insulated Windows
- Great Room with Fireplace
Kitchen
- Gas Range
- Microwave
- Dishwasher
Flooring
- Wood
- Tile
Bedrooms and Bathrooms
- 3 Bedrooms
- Walk-In Closet
- Garden Bath
Outdoor Features
- Enclosed patio or porch
Schools
- Indian Land Elementary And Middle School
- Indian Land High School
Utilities
- Central Heating and Cooling System
- Heating System Uses Natural Gas
- Electric Water Heater
Listing and Financial Details
- Assessor Parcel Number 0013M-0B-139.00
Community Details
Overview
- Red Rock Association, Phone Number (888) 757-3376
- Built by Lennar LLC
- The Grove Subdivision
- Mandatory home owners association
Amenities
- Picnic Area
- Clubhouse
Recreation
- Community Playground
Ownership History
Purchase Details
Home Financials for this Owner
Home Financials are based on the most recent Mortgage that was taken out on this home.Purchase Details
Home Financials for this Owner
Home Financials are based on the most recent Mortgage that was taken out on this home.Purchase Details
Home Financials for this Owner
Home Financials are based on the most recent Mortgage that was taken out on this home.Similar Homes in the area
Home Values in the Area
Average Home Value in this Area
Purchase History
| Date | Type | Sale Price | Title Company |
|---|---|---|---|
| Deed | $353,000 | None Listed On Document | |
| Deed | $244,000 | None Available | |
| Limited Warranty Deed | $211,000 | None Available |
Mortgage History
| Date | Status | Loan Amount | Loan Type |
|---|---|---|---|
| Previous Owner | $195,200 | New Conventional | |
| Previous Owner | $147,700 | New Conventional |
Property History
| Date | Event | Price | Change | Sq Ft Price |
|---|---|---|---|---|
| 12/16/2024 12/16/24 | Sold | $353,000 | -5.6% | $196 / Sq Ft |
| 11/27/2024 11/27/24 | Pending | -- | -- | -- |
| 11/09/2024 11/09/24 | Price Changed | $374,000 | -1.3% | $208 / Sq Ft |
| 10/18/2024 10/18/24 | Price Changed | $379,000 | -2.6% | $211 / Sq Ft |
| 10/01/2024 10/01/24 | For Sale | $389,000 | +59.4% | $216 / Sq Ft |
| 07/13/2020 07/13/20 | Sold | $244,000 | 0.0% | $136 / Sq Ft |
| 06/06/2020 06/06/20 | Pending | -- | -- | -- |
| 05/20/2020 05/20/20 | For Sale | $244,000 | -- | $136 / Sq Ft |
Tax History Compared to Growth
Tax History
| Year | Tax Paid | Tax Assessment Tax Assessment Total Assessment is a certain percentage of the fair market value that is determined by local assessors to be the total taxable value of land and additions on the property. | Land | Improvement |
|---|---|---|---|---|
| 2024 | $1,778 | $9,632 | $1,200 | $8,432 |
| 2023 | $1,682 | $9,632 | $1,200 | $8,432 |
| 2022 | $4,916 | $9,632 | $1,200 | $8,432 |
| 2021 | $4,844 | $14,448 | $1,800 | $12,648 |
| 2020 | $150 | $8,196 | $1,200 | $6,996 |
| 2019 | $150 | $0 | $0 | $0 |
| 2018 | $150 | $0 | $0 | $0 |
| 2017 | $101 | $0 | $0 | $0 |
| 2016 | $0 | $0 | $0 | $0 |
Agents Affiliated with this Home
-
V
Seller's Agent in 2024
Vasi Grandon
ERA Live Moore
-
H
Buyer's Agent in 2024
Hirak Patel
Coldwell Banker Realty
-
D
Seller's Agent in 2020
Debbie Houser
Bliss Real Estate
-
M
Buyer's Agent in 2020
Monte Grandon
ERA Live Moore
Map
Source: Canopy MLS (Canopy Realtor® Association)
MLS Number: 4188371
APN: 0013M-0B-139.00
- 3033 Honeylocust Ln
- 8039 Scarlet Oak Terrace
- 5033 Mockernut Ln
- 4093 Perth Rd
- 4106 Perth Rd
- 5332 Orchid Bloom Dr
- 5391 Orchid Bloom Dr
- 7015 Gracefield Ln
- 6007 Edinburgh Ln
- 5236 Spanish Ivy Ln
- 3436 Scottish Fern Ln Unit 172
- 4022 Perth Rd
- 33124 Tanager Ct
- 1082 Wallace Lake Rd
- 919 Lily Magnolia Ct
- 28129 Song Sparrow Ln Unit 14
- 857 Spelman Dr
- 3079 Azalea Dr
- 2108 Clarion Dr
- 2042 Newport Dr






