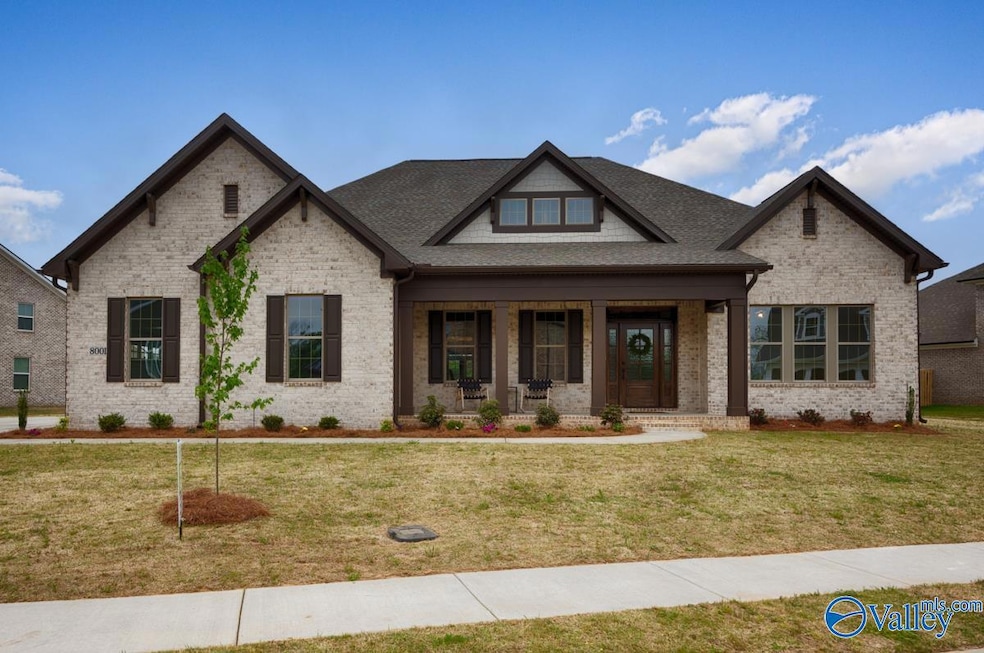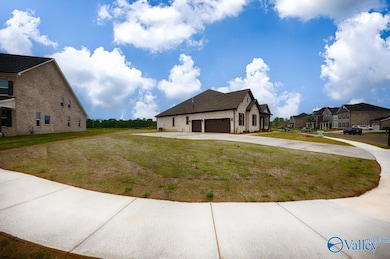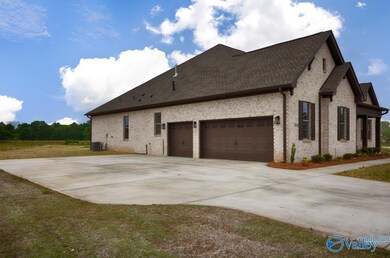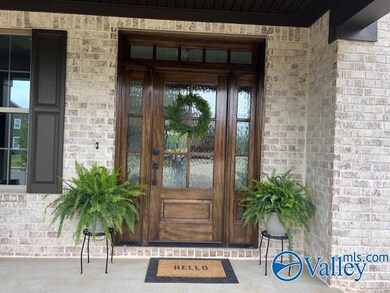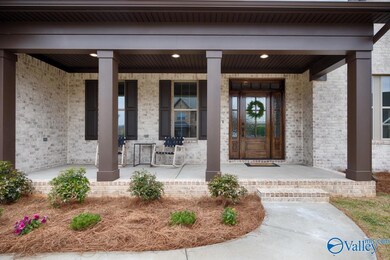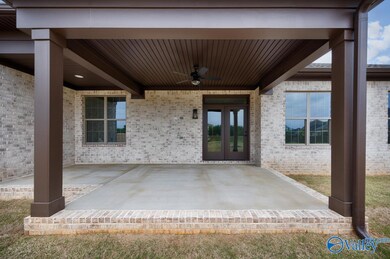PENDING
NEW CONSTRUCTION
$3K PRICE DROP
8001 Tupelo Gum Trace SW Huntsville, AL 35802
Whitesburg NeighborhoodEstimated payment $4,840/month
Total Views
4,428
3
Beds
3.5
Baths
2,936
Sq Ft
$261
Price per Sq Ft
Highlights
- New Construction
- Home Energy Rating Service (HERS) Rated Property
- Clubhouse
- Legacy Elementary School Rated A-
- Community Lake
- Traditional Architecture
About This Home
2% Incentive w/ Preferred Lender! This stunning 1-level home in Hays Farm offers walkable access to retail, dining, city parks, 10+ miles of trails, & a pool/clubhouse. Inside, enjoy a study, formal dining w/ coffered ceilings, & a butler’s pantry. The spacious kitchen features 2 islands, gas appliances, a wood hood—great for entertaining! The Owner’s Suite boasts a sitting room w/ fireplace, luxury bath w/ makeup vanity, & a custom California Closet w/ island. Two guest rooms, a large laundry, & a 3-car garage complete the home. Enjoy outdoor living on the covered front & back porches—all on nearly half an acre!
Home Details
Home Type
- Single Family
HOA Fees
- $35 Monthly HOA Fees
Home Design
- New Construction
- Traditional Architecture
- Brick Exterior Construction
- Slab Foundation
- Radiant Roof Barriers
- Radiant Barrier
Interior Spaces
- 2,936 Sq Ft Home
- Property has 1 Level
- 2 Fireplaces
- Gas Log Fireplace
- Double Pane Windows
Bedrooms and Bathrooms
- 3 Bedrooms
- Low Flow Plumbing Fixtures
Parking
- 3 Car Garage
- Side Facing Garage
Schools
- Whitesburg Elementary School
- Grissom High School
Utilities
- Two cooling system units
- Multiple Heating Units
- Thermostat
- Tankless Water Heater
Additional Features
- Home Energy Rating Service (HERS) Rated Property
- 0.45 Acre Lot
Listing and Financial Details
- Tax Lot 96
Community Details
Overview
- Elevate Management Solutions Association
- Built by HAYS FARM HOMES INC
- Hays Farm The Forest Subdivision
- Community Lake
Amenities
- Common Area
- Clubhouse
Recreation
- Community Playground
- Trails
Map
Create a Home Valuation Report for This Property
The Home Valuation Report is an in-depth analysis detailing your home's value as well as a comparison with similar homes in the area
Home Values in the Area
Average Home Value in this Area
Property History
| Date | Event | Price | Change | Sq Ft Price |
|---|---|---|---|---|
| 08/01/2025 08/01/25 | Pending | -- | -- | -- |
| 05/07/2025 05/07/25 | Price Changed | $764,900 | -1.9% | $261 / Sq Ft |
| 03/04/2025 03/04/25 | Price Changed | $779,900 | 0.0% | $266 / Sq Ft |
| 03/04/2025 03/04/25 | For Sale | $779,900 | +1.5% | $266 / Sq Ft |
| 11/04/2024 11/04/24 | Pending | -- | -- | -- |
| 11/04/2024 11/04/24 | For Sale | $768,387 | -- | $262 / Sq Ft |
Source: ValleyMLS.com
Source: ValleyMLS.com
MLS Number: 21874643
Nearby Homes
- 8129 Tupelo Gum Trace SW
- 8014 Tupelo Gum Trace SW
- 8054 Tupelo Gum Trace SW
- 8205 Thoreau Trace Trail SW
- 8135 Tupelo Gum Trace
- 8021 Tupelo Gum Trace SW
- 8033 Tupelo Gum Trace SW
- 2108 Forest Gate SW
- 7422 Logan Dr SW
- 2100 Sevenbark Branch SW
- 2110 Sevenbark Branch SW
- 2128 Sevenbark Branch SW
- 2126 Sevenbark Branch SW
- 2122 Sevenbark Branch SW
- 2131 Sevenbark Branch SW
- 7139 Sevenbark Branch SW
- 2138 Sevenbark Branch SW
- 8013 Lauderdale Rd SW
- 2127 Sevenbark Branch SW
- 2117 Sevenbark Branch SW
