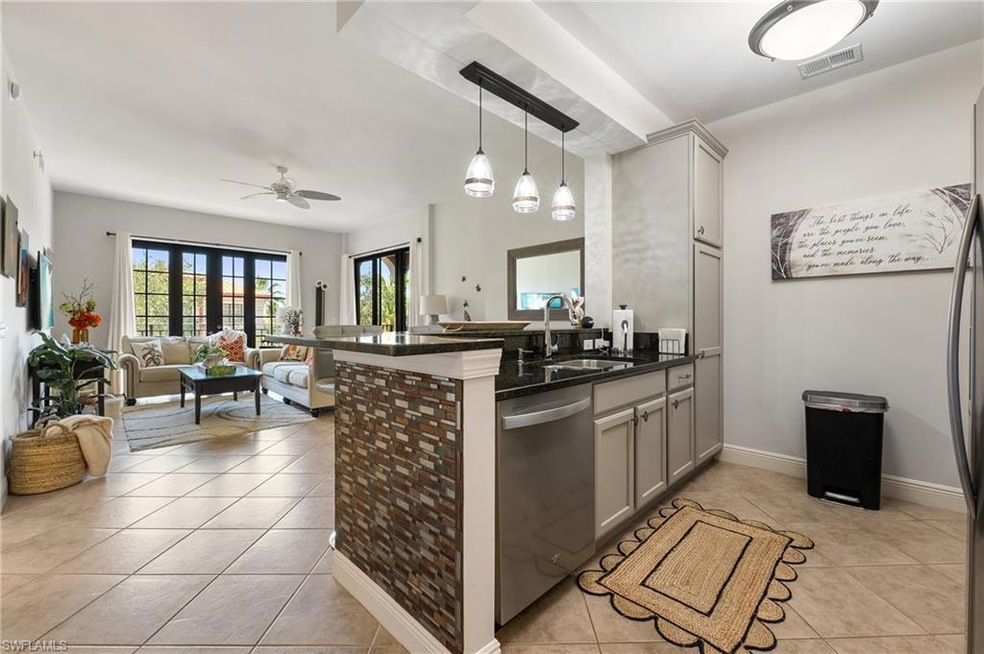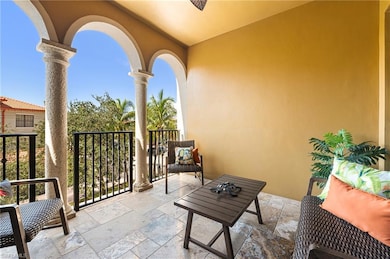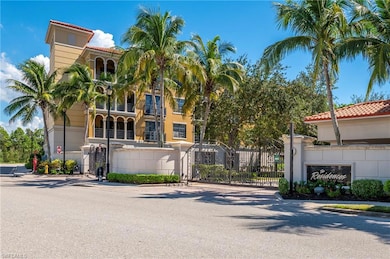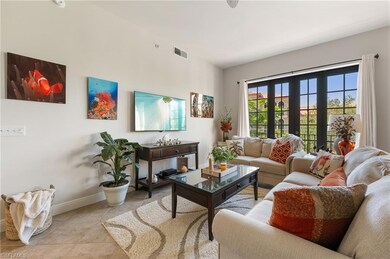8001 Via Monte Carlo Way Unit 1204 Estero, FL 33928
Coconut Point NeighborhoodEstimated payment $3,342/month
Highlights
- Fitness Center
- Gated Community
- Contemporary Architecture
- Pinewoods Elementary School Rated A-
- Clubhouse
- Vaulted Ceiling
About This Home
Step into modern elegance with this sharply decorated TURNKEY 2-bedroom, Den, & 2 full-bath residence in the highly sought-after Residences at Coconut Point. It's a must see!
This second-floor sanctuary showcases SOARING 10’ ceilings, 8’ solid wood doors, and diagonally laid tile floors, creating an airy and timeless sense of sophistication.
Within the past two years, nearly every detail has been refreshed — including new kitchen appliances, washer and dryer, ceiling fans, cushioned bedroom carpeting, and freshly painted walls and cabinetry.
There is an abundance of NATURAL LIGHT! The open layout flows seamlessly to a generously sized, tiled private balcony through impact-rated sliding glass doors....perfect for enjoying the Florida lifestyle year-round.
The primary suite is a true retreat, featuring dual vanities, a glass-enclosed shower, oversized soaking tub, and a vast walk-in closet. A split-bedroom layout provides privacy, with the secondary bedroom offering ample space for guests or a home office and its own ENSUITE bath.
Enjoy a resort-style lifestyle with community amenities including a sparkling pool and spa, state-of-the-art fitness center, community room, BBQ area, bike storage, and a vehicle wash station. HOA fees cover premium cable, high-speed internet, water, sewer, and trash service—plus this unit includes two parking spaces, one of which is reserved (#25) right under your building.
This community offers unbeatable CONVENIENCES: walk right out your door & into all The Coconut Point Mall has to offer....outstanding restaurants, coffee shops, salons & exceptional shopping, all while being minutes from Hertz Arena, RSW International Airport, I-75, and stunning sunsets on Bonita & Barefoot beaches!
Home Details
Home Type
- Single Family
Est. Annual Taxes
- $4,351
Year Built
- Built in 2007
Lot Details
- Zero Lot Line
HOA Fees
- $818 Monthly HOA Fees
Parking
- 2 Car Attached Garage
- Assigned Parking
Home Design
- Contemporary Architecture
- Concrete Block With Brick
- Concrete Foundation
- Stucco
- Tile
Interior Spaces
- Property has 1 Level
- Vaulted Ceiling
- Combination Dining and Living Room
- Den
- Property Views
Kitchen
- Breakfast Bar
- Range
- Microwave
- Dishwasher
Flooring
- Carpet
- Tile
Bedrooms and Bathrooms
- 2 Bedrooms
- 2 Full Bathrooms
- Soaking Tub
Laundry
- Laundry in unit
- Dryer
- Washer
Home Security
- Fire and Smoke Detector
- Fire Sprinkler System
Outdoor Features
- Balcony
- Courtyard
- Patio
- Porch
Utilities
- Central Air
- Heating Available
- Underground Utilities
- Internet Available
- Cable TV Available
Listing and Financial Details
- Assessor Parcel Number 09-47-25-E2-40001.1204
Community Details
Overview
- 1,612 Sq Ft Building
- The Residences At Coconut Point Subdivision
- Mandatory home owners association
- Car Wash Area
Amenities
- Community Barbecue Grill
- Shops
- Restaurant
- Trash Chute
- Clubhouse
- Bike Room
Recreation
- Fitness Center
- Community Pool
- Community Spa
Security
- Gated Community
Map
Home Values in the Area
Average Home Value in this Area
Tax History
| Year | Tax Paid | Tax Assessment Tax Assessment Total Assessment is a certain percentage of the fair market value that is determined by local assessors to be the total taxable value of land and additions on the property. | Land | Improvement |
|---|---|---|---|---|
| 2025 | $4,351 | $328,439 | -- | -- |
| 2024 | $4,235 | $298,581 | -- | -- |
| 2023 | $4,235 | $271,437 | $0 | $0 |
| 2022 | $3,547 | $246,761 | $0 | $0 |
| 2021 | $3,087 | $224,328 | $0 | $224,328 |
| 2020 | $3,086 | $218,025 | $0 | $218,025 |
| 2019 | $3,099 | $217,218 | $0 | $217,218 |
| 2018 | $3,160 | $217,218 | $0 | $217,218 |
| 2017 | $3,601 | $243,865 | $0 | $243,865 |
| 2016 | $3,313 | $216,639 | $0 | $216,639 |
| 2015 | $3,409 | $216,100 | $0 | $216,100 |
Property History
| Date | Event | Price | List to Sale | Price per Sq Ft |
|---|---|---|---|---|
| 10/09/2025 10/09/25 | Price Changed | $410,000 | -6.8% | $277 / Sq Ft |
| 09/30/2025 09/30/25 | For Sale | $440,000 | -- | $297 / Sq Ft |
Purchase History
| Date | Type | Sale Price | Title Company |
|---|---|---|---|
| Warranty Deed | $275,000 | Attorney | |
| Special Warranty Deed | $229,900 | Equity Land Title Llc |
Mortgage History
| Date | Status | Loan Amount | Loan Type |
|---|---|---|---|
| Open | $200,000 | New Conventional |
Source: Naples Area Board of REALTORS®
MLS Number: 225072575
APN: 09-47-25-E2-40001.1204
- 8011 Via Monte Carlo Way Unit 2208
- 23159 Amgci Way Unit 3307
- 23159 Amgci Way Unit 302
- 23159 Amgci Way Unit 3109
- 23161 Fashion Dr Unit 7206
- 23081 Rosedale Dr Unit 201
- 23101 Rosedale Dr Unit 202
- 8010 Via Sardinia Way Unit 4303
- 23191 Fashion Dr Unit 8101
- 23191 Fashion Dr Unit 8106
- 8000 Via Sardinia Way Unit 5101
- 23136 Rosedale Dr Unit 102
- 23151 Rosedale Dr Unit 101
- 23156 Rosedale Dr Unit 201
- 22971 Rosedale Dr Unit 101
- 8001 Via Monte Carlo Way Unit 1206
- 8011 Via Monte Carlo Way Unit 2313
- 8011 Via Monte Carlo Way Unit 2104
- 8011 Via Monte Carlo Way Unit 2204
- 23159 Amgci Way Unit 3108
- 23161 Fashion Dr Unit 311
- 23161 Fashion Dr Unit 7109
- 8010 Via Sardinia Way Unit 4204
- 23191 Fashion Dr Unit 205
- 23191 Fashion Dr Unit 8108
- 8000 Via Sardinia Way Unit 5207
- 8010 Via Sardinia St Unit 4215
- 23421 Alamanda Dr Unit 102
- 23400 Alamanda Dr Unit 204
- 23420 Alamanda Dr Unit 202
- 23420 Alamanda Dr Unit 204
- 23430 Alamanda Dr Unit 201
- 23600 Walden Center Dr Unit 308
- 23660 Walden Center Dr Unit 310
- 23660 Walden Center Dr







