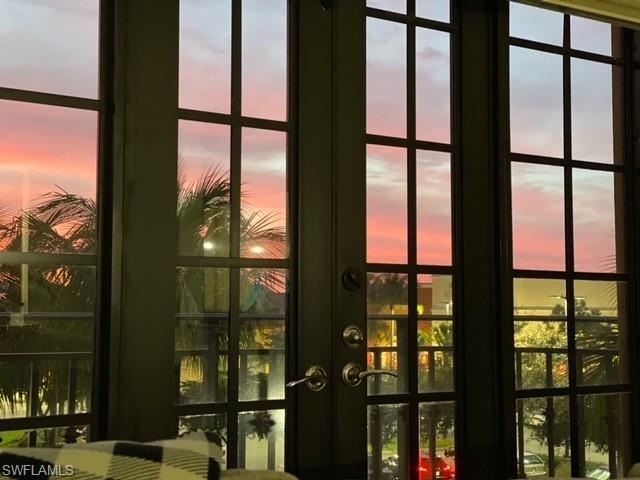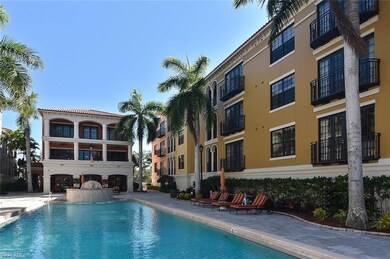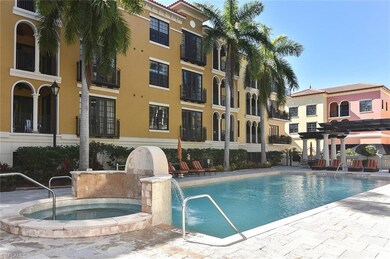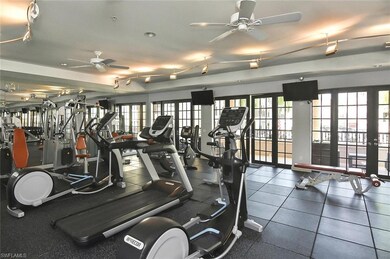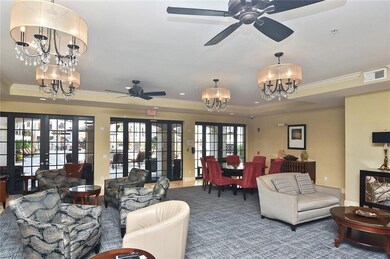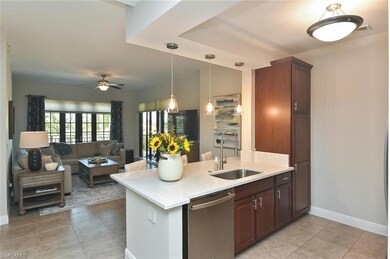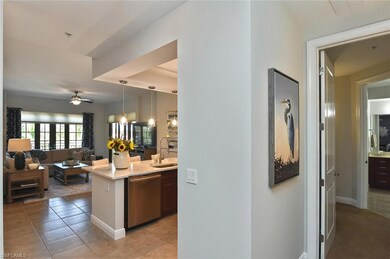
8001 Via Monte Carlo Way Unit 1205 Estero, FL 33928
Highlights
- Fitness Center
- Clubhouse
- Spanish Architecture
- Pinewoods Elementary School Rated A-
- Vaulted Ceiling
- Great Room
About This Home
As of April 2023This luxurious, second floor west facing corner unit offers two bedrooms, den, two full baths at 1536 ft.² under air. The oversized owner s suite is approx. 16 X 16 , with a separate guest suite at 15 X 10 . An expansive tiled lanai measures 11 X 17 open to the north and west, allowing for an unobstructed view of Florida sunsets.
A chef s kitchen is equipped with GE Profile stainless steel appliances (including an induction range), single level quartz countertop, Moen pull-out faucet and single bowl sink. Fully renovated laundry room with stacking LG steam washer and dryer, upper cabinets, large pantry, and quartz countertop. Quality construction: impact-resistant exterior doors and windows, 10 ceilings, solid core 8 doors, entire suite freshly painted with quality Benjamin Moore, includes parking spaces 3 & 4 and an oversized locker in the secured ground level garage.
Quiet, low density building close to all amenities, Coconut Point as well as a fitness center, club house, heated pool/spa and BBQ gas grill area on site. HOA fee includes water, sewer, cable, and internet. Pets allowed to a maximum of 2 with no weight restriction.
Last Agent to Sell the Property
Premiere Plus Realty Company License #NAPLES-430001411 Listed on: 01/18/2021

Property Details
Home Type
- Condominium
Est. Annual Taxes
- $3,279
Year Built
- Built in 2007
Lot Details
- Southwest Facing Home
- Gated Home
HOA Fees
- $636 Monthly HOA Fees
Parking
- 2 Car Attached Garage
- 2 Parking Garage Spaces
Home Design
- Spanish Architecture
- Flat Roof Shape
- Concrete Block With Brick
- Stucco
Interior Spaces
- 1,536 Sq Ft Home
- 3-Story Property
- Vaulted Ceiling
- Great Room
Kitchen
- Breakfast Bar
- Self-Cleaning Oven
- Range
- Microwave
- Dishwasher
- Kitchen Island
- Built-In or Custom Kitchen Cabinets
- Disposal
Flooring
- Carpet
- Tile
Bedrooms and Bathrooms
- 2 Bedrooms
- Split Bedroom Floorplan
- Walk-In Closet
- 2 Full Bathrooms
- Dual Sinks
- Bathtub With Separate Shower Stall
Laundry
- Laundry Room
- Dryer
- Washer
Home Security
Outdoor Features
- Balcony
- Patio
Utilities
- Central Heating and Cooling System
- Underground Utilities
- High Speed Internet
- Cable TV Available
Listing and Financial Details
- Assessor Parcel Number 09-47-25-E2-40001.1205
Community Details
Overview
- 63 Units
- Low-Rise Condominium
- The Residences At Coconut Point Condos
Amenities
- Community Barbecue Grill
- Trash Chute
- Clubhouse
- Elevator
Recreation
- Fitness Center
- Exercise Course
- Community Pool or Spa Combo
Pet Policy
- Call for details about the types of pets allowed
- 2 Pets Allowed
Security
- Card or Code Access
- High Impact Windows
- High Impact Door
- Fire and Smoke Detector
Ownership History
Purchase Details
Home Financials for this Owner
Home Financials are based on the most recent Mortgage that was taken out on this home.Purchase Details
Home Financials for this Owner
Home Financials are based on the most recent Mortgage that was taken out on this home.Purchase Details
Purchase Details
Home Financials for this Owner
Home Financials are based on the most recent Mortgage that was taken out on this home.Purchase Details
Similar Homes in Estero, FL
Home Values in the Area
Average Home Value in this Area
Purchase History
| Date | Type | Sale Price | Title Company |
|---|---|---|---|
| Warranty Deed | $510,000 | Access Title Agency | |
| Warranty Deed | $305,000 | Bonita Title Inc | |
| Warranty Deed | $280,000 | Bonita Title Inc | |
| Corporate Deed | $217,500 | Buyers Title Inc | |
| Warranty Deed | $371,100 | Attorney |
Mortgage History
| Date | Status | Loan Amount | Loan Type |
|---|---|---|---|
| Previous Owner | $174,000 | New Conventional |
Property History
| Date | Event | Price | Change | Sq Ft Price |
|---|---|---|---|---|
| 04/17/2023 04/17/23 | Sold | $510,000 | +2.0% | $332 / Sq Ft |
| 04/05/2023 04/05/23 | Pending | -- | -- | -- |
| 04/02/2023 04/02/23 | For Sale | $499,990 | +63.9% | $326 / Sq Ft |
| 03/09/2021 03/09/21 | Sold | $305,000 | -7.4% | $199 / Sq Ft |
| 01/29/2021 01/29/21 | Pending | -- | -- | -- |
| 01/18/2021 01/18/21 | For Sale | $329,500 | 0.0% | $215 / Sq Ft |
| 08/09/2015 08/09/15 | Rented | -- | -- | -- |
| 07/10/2015 07/10/15 | Under Contract | -- | -- | -- |
| 04/18/2015 04/18/15 | For Rent | $2,000 | -- | -- |
Tax History Compared to Growth
Tax History
| Year | Tax Paid | Tax Assessment Tax Assessment Total Assessment is a certain percentage of the fair market value that is determined by local assessors to be the total taxable value of land and additions on the property. | Land | Improvement |
|---|---|---|---|---|
| 2024 | $4,884 | $428,948 | -- | $428,948 |
| 2023 | $4,884 | $346,077 | $0 | $0 |
| 2022 | $4,168 | $314,615 | $0 | $314,615 |
| 2021 | $3,278 | $238,328 | $0 | $238,328 |
| 2020 | $3,279 | $231,753 | $0 | $231,753 |
| 2019 | $3,282 | $230,138 | $0 | $230,138 |
| 2018 | $3,358 | $230,945 | $0 | $230,945 |
| 2017 | $3,830 | $259,208 | $0 | $259,208 |
| 2016 | $3,526 | $230,655 | $0 | $230,655 |
| 2015 | $3,661 | $232,100 | $0 | $232,100 |
Agents Affiliated with this Home
-

Seller's Agent in 2023
Olga Novikova
Royal Shell Real Estate, Inc.
(239) 571-4103
90 Total Sales
-

Seller Co-Listing Agent in 2023
Teymur Akhundov
Royal Shell Real Estate, Inc.
(239) 269-0547
95 Total Sales
-

Buyer's Agent in 2023
Cliff Donenfeld
Realty One Group MVP
(239) 398-0335
17 Total Sales
-

Buyer Co-Listing Agent in 2023
Anna Sommo
Realty One Group MVP
(239) 222-7887
3 Total Sales
-

Seller's Agent in 2021
Sherry Holland Janes
Premiere Plus Realty Company
(239) 204-1236
65 Total Sales
-

Buyer's Agent in 2021
Victor Schargorodski
Premiere Plus Realty Company
(239) 218-9400
23 Total Sales
Map
Source: Naples Area Board of REALTORS®
MLS Number: 221004448
APN: 09-47-25-E2-40001.1205
- 8011 Via Monte Carlo Way Unit 2208
- 8011 Via Monte Carlo Way Unit 2307
- 23159 Amgci Way Unit 3108
- 23159 Amgci Way Unit 3105
- 23161 Fashion Dr Unit 313
- 23161 Fashion Dr Unit 7206
- 8010 Via Sardinia Way Unit 4204
- 8010 Via Sardinia Way Unit 4303
- 8010 Via Sardinia Way Unit 4205
- 22971 Rosedale Dr Unit 101
- 22961 Rosedale Dr Unit 101
- 23156 Rosedale Dr Unit 201
- 23166 Rosedale Dr Unit 201
- 22931 Rosedale Dr Unit 101
- 23421 Alamanda Dr Unit 204
- 23400 Alamanda Dr Unit 203
- 8570 Evernia Ct Unit 101
