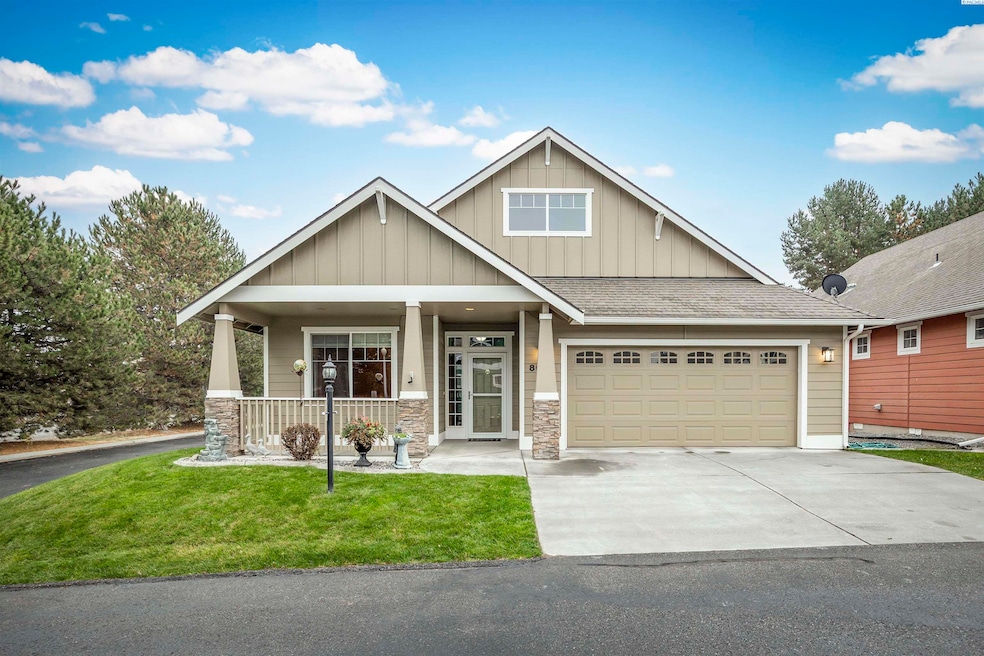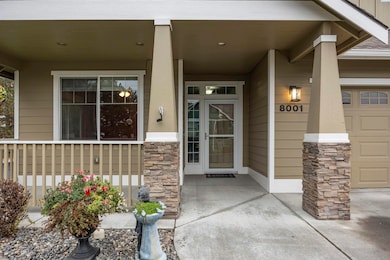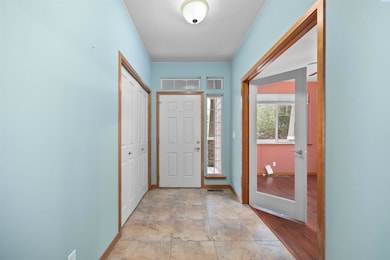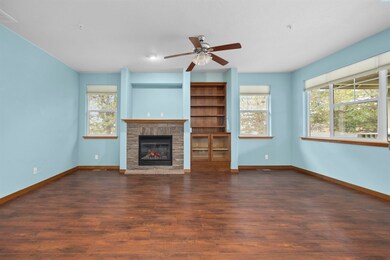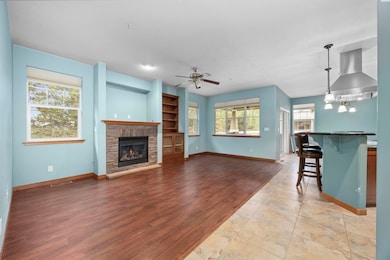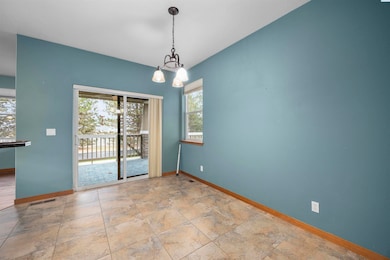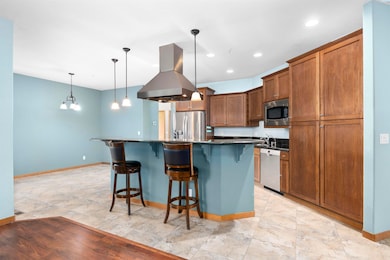8001 W 20th Ave Kennewick, WA 99338
Estimated payment $2,252/month
Highlights
- 2 Car Attached Garage
- Tile Flooring
- Central Air
- Covered Deck
- 1-Story Property
About This Home
MLS# 288941 Charming and move-in ready, this 3-bedroom, 2-bath stand-alone condo is nestled in the lovely 55+ Pinewood Community in West Kennewick. Offering comfort, style, and low-maintenance living, this home is perfect for those seeking a peaceful and beautifully maintained neighborhood. Step inside to an inviting open-concept layout that flows effortlessly between the living, kitchen, and dining areas. The cozy fireplace anchors the living room, creating the perfect place to relax and entertain. The kitchen features modern conveniences, bar seating, and an adjacent dining space with sliding door access to a spacious deck—complete with both covered and open sections for year-round outdoor enjoyment. The primary suite is a true retreat, offering a generous closet and private en-suite bathroom with a large shower. 2 secondary bedrooms and full guest bathroom provide comfortable accommodations for loved ones or visitors. A roomy laundry room with built-in counter and sink adds everyday convenience, while the attached 2-car garage offers ample parking and storage. Residents of the Pinewood Community enjoy a serene setting featuring meandering walk paths, a picturesque pond, mature wooded areas, and the added bonus of available RV storage. Don’t miss your chance to experience the best of Pinewood living! Contact your favorite agent today to schedule a private tour.
Home Details
Home Type
- Single Family
Est. Annual Taxes
- $2,934
Year Built
- Built in 2006
Parking
- 2 Car Attached Garage
Home Design
- Composition Shingle Roof
- Stone Exterior Construction
Interior Spaces
- 1,562 Sq Ft Home
- 1-Story Property
- Vinyl Clad Windows
- Crawl Space
Kitchen
- Oven or Range
- Microwave
- Dishwasher
Flooring
- Carpet
- Laminate
- Tile
Bedrooms and Bathrooms
- 3 Bedrooms
- 2 Full Bathrooms
Utilities
- Central Air
- Furnace
- Cable TV Available
Additional Features
- Covered Deck
- 8,712 Sq Ft Lot
Map
Home Values in the Area
Average Home Value in this Area
Tax History
| Year | Tax Paid | Tax Assessment Tax Assessment Total Assessment is a certain percentage of the fair market value that is determined by local assessors to be the total taxable value of land and additions on the property. | Land | Improvement |
|---|---|---|---|---|
| 2024 | $2,969 | $342,400 | -- | $342,400 |
| 2023 | $2,969 | $370,930 | $0 | $370,930 |
| 2022 | $2,791 | $313,860 | $0 | $313,860 |
| 2021 | $2,203 | $285,330 | $0 | $285,330 |
| 2020 | $2,490 | $217,760 | $0 | $217,760 |
| 2019 | $1,879 | $235,910 | $0 | $235,910 |
| 2018 | $2,291 | $181,470 | $0 | $181,470 |
| 2017 | $2,100 | $181,470 | $0 | $181,470 |
| 2016 | $2,214 | $181,470 | $0 | $181,470 |
| 2015 | $2,170 | $181,470 | $0 | $181,470 |
| 2014 | -- | $175,360 | $34,000 | $141,360 |
| 2013 | -- | $175,360 | $34,000 | $141,360 |
Property History
| Date | Event | Price | List to Sale | Price per Sq Ft |
|---|---|---|---|---|
| 11/18/2025 11/18/25 | For Sale | $379,950 | -- | $243 / Sq Ft |
Purchase History
| Date | Type | Sale Price | Title Company |
|---|---|---|---|
| Interfamily Deed Transfer | -- | None Available | |
| Interfamily Deed Transfer | -- | None Available | |
| Warranty Deed | $232,356 | Chicago Title | |
| Warranty Deed | $199,950 | Cascade Title | |
| Warranty Deed | $49,500 | Cascade Title |
Mortgage History
| Date | Status | Loan Amount | Loan Type |
|---|---|---|---|
| Open | $176,100 | New Conventional | |
| Closed | $185,840 | Purchase Money Mortgage |
Source: Pacific Regional MLS
MLS Number: 288941
APN: 107891030034000
- 7912 W 21st Ave
- Interlude Bonus RV Plan at Harmony Estates
- Beethoven Flex Plan at Harmony Estates
- Interlude Flex Plan at Harmony Estates
- Symphony Flex Plan at Harmony Estates
- Aria Flex Plan at Harmony Estates
- Tempo Flex Plan at Harmony Estates
- Beethoven Plan at Harmony Estates
- Interlude Bonus Plan at Harmony Estates
- Presto RV Plan at Harmony Estates
- Piano Plan at Harmony Estates
- Aria Plan at Harmony Estates
- Viola II Plan at Harmony Estates
- Sonata Plan at Harmony Estates
- Tempo Plan at Harmony Estates
- Presto Plan at Harmony Estates
- 7902 W 21st Ave
- 7803 W 20th Ave
- 8111 W 10th Ave
- 7617 W 20th Ave
- 910 S Columbia Center Blvd Unit TBB
- 910 S Columbia Center Blvd
- 7330 W 22nd Place
- 2962 S Belfair St
- 7701 W 4th Ave
- 8504 W Clearwater Ave
- 7275 W Clearwater Ave
- 7803 W Deschutes Ave
- 6818 W 1st Ave Unit B
- 7175 W 35th Ave
- 10251 Ridgeline Dr
- 725 N Center Pkwy
- 5809 W Clearwater Ave
- 7901 W Quinault Ave
- 5225 W Clearwater Ave
- 8621 W Skagit Ave
- 5501 W Hildebrand Blvd
- 5651 W 36th Place
- 3001 S Dawes St
- 526 N Grant St
