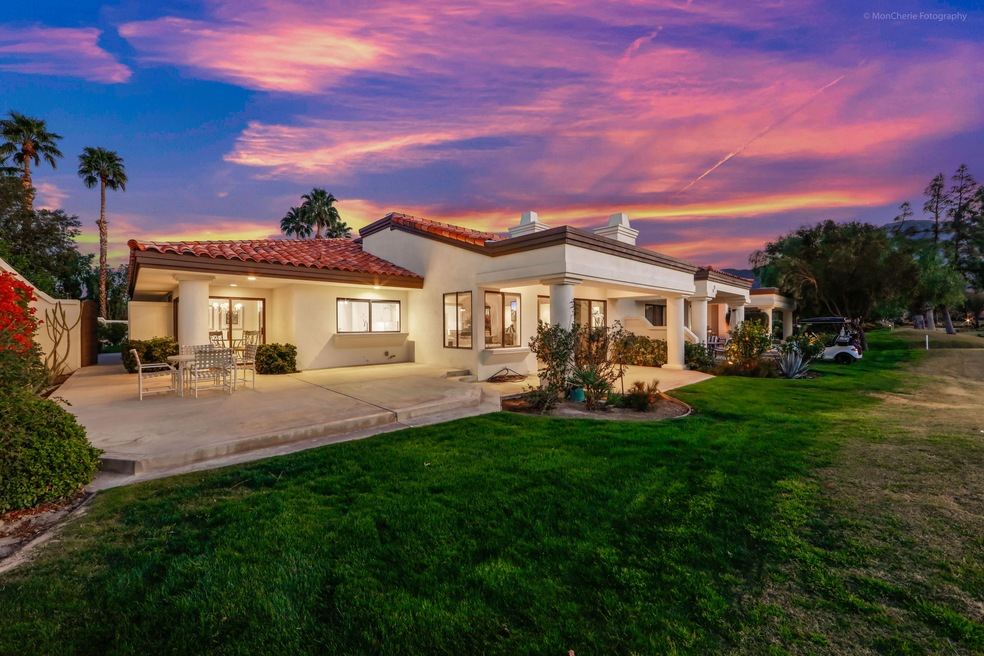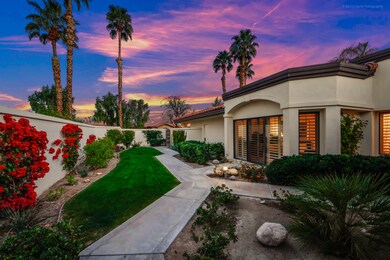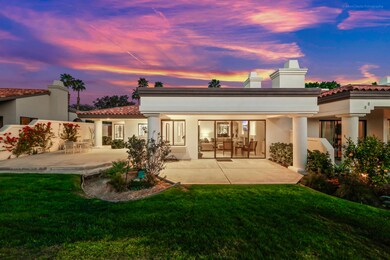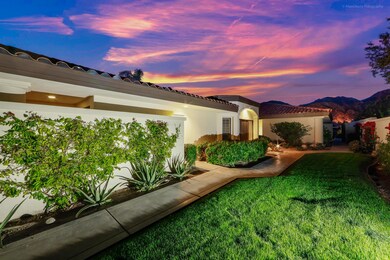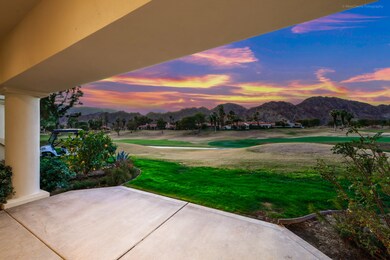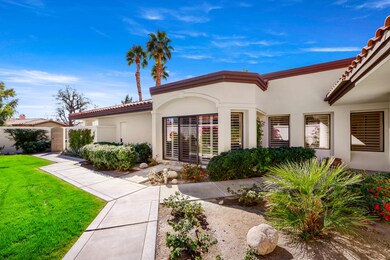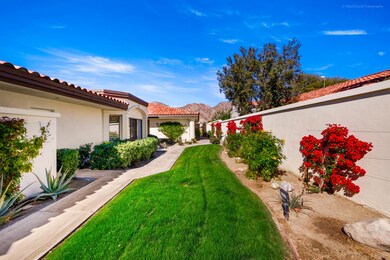
80010 Cedar Crest La Quinta, CA 92253
PGA West NeighborhoodEstimated Value: $782,000 - $1,102,000
Highlights
- On Golf Course
- Gated Community
- Updated Kitchen
- Primary Bedroom Suite
- Lake View
- Open Floorplan
About This Home
As of March 2021LOCATION, LOCATION, LOCATION! This end unit Legends 30 Model has Spectacular Western views of the Majestic Santa Rosa Mountains, Double Fairway and Lake views of the 9th and 18th fairways of the famed Jack Nicklaus Private Golf Course. Located on Cedar Crest which is a dead-end cul-de-sac, and close to the Clubhouse, makes it quiet while convenient. Upgraded Travertine Floors, Electric Blinds, Remodeled Kitchen, with customized opening to Great Room, features Upgraded Cabinetry, decorative hardware, Custom Backsplash and Quartz Counter Tops. High End Bosch, Frigidaire and Whirlpool Stainless Appliances. Including a Custom Double Wide Refrigerator/Freezer make this a Chef's delight! Updated cabinetry and quartz counter tops are also found in the sunken wet bar and 2nd Suite bath. Three large En-Suite Bedrooms, plus Powder Room, Formal Dining area, private courtyard, large patio entertainment area large enough for a swimming pool, two car garage PLUS Golf Cart garage make this a perfect Desert Paradise! The home is being sold Furnished per Written Inventory, including 2 Golf Carts. HOA's include maintenance on building and grounds, all landscaping in front, back, side, and courtyards, irrigation water and equipment, exterior paint, roof, earthquake insurance, cable, internet, trash, and 24 hour guarded gate and security.
Last Agent to Sell the Property
Rick Parnell
California Lifestyle Realty License #01926331 Listed on: 02/21/2021
Property Details
Home Type
- Condominium
Est. Annual Taxes
- $10,608
Year Built
- Built in 1990
Lot Details
- Property fronts a private road
- On Golf Course
- End Unit
- Home has East and West Exposure
- Block Wall Fence
- Stucco Fence
- Drip System Landscaping
- Rectangular Lot
- Paved or Partially Paved Lot
- Level Lot
- Sprinklers on Timer
- Private Yard
- Lawn
- Back and Front Yard
HOA Fees
- $773 Monthly HOA Fees
Property Views
- Lake
- Golf Course
- Mountain
- Desert
- Valley
Home Design
- Slab Foundation
- Tile Roof
- Stucco Exterior
Interior Spaces
- 2,846 Sq Ft Home
- 1-Story Property
- Open Floorplan
- Wet Bar
- Furnished
- Beamed Ceilings
- Coffered Ceiling
- Vaulted Ceiling
- Ceiling Fan
- Skylights
- Recessed Lighting
- Raised Hearth
- Fireplace With Glass Doors
- Gas Log Fireplace
- Shutters
- Custom Window Coverings
- French Doors
- Sliding Doors
- Formal Entry
- Living Room with Fireplace
- Formal Dining Room
- Atrium Room
Kitchen
- Updated Kitchen
- Breakfast Area or Nook
- Convection Oven
- Gas Cooktop
- Range Hood
- Recirculated Exhaust Fan
- Microwave
- Water Line To Refrigerator
- Dishwasher
- Kitchen Island
- Quartz Countertops
- Disposal
Flooring
- Carpet
- Travertine
Bedrooms and Bathrooms
- 3 Bedrooms
- Retreat
- Primary Bedroom Suite
- Linen Closet
- Walk-In Closet
- Tile Bathroom Countertop
- Double Vanity
- Secondary bathroom tub or shower combo
Laundry
- Laundry Room
- Dryer
- Washer
- 220 Volts In Laundry
Parking
- 3 Car Detached Garage
- Garage Door Opener
- Driveway
- On-Street Parking
- Golf Cart Garage
Outdoor Features
- Wrap Around Porch
Location
- Ground Level
- Property is near a clubhouse
Utilities
- Forced Air Heating and Cooling System
- Heating System Uses Natural Gas
- Underground Utilities
- Property is located within a water district
- Gas Water Heater
- Cable TV Available
Listing and Financial Details
- Assessor Parcel Number 762051011
Community Details
Overview
- Association fees include building & grounds, trash, sewer, security, maintenance paid, insurance, earthquake insurance, cable TV
- Built by Sunrise
- Pga Nicklaus Private Subdivision, Legends 30 Floorplan
- On-Site Maintenance
- Planned Unit Development
Recreation
- Golf Course Community
Pet Policy
- Pet Restriction
Security
- Resident Manager or Management On Site
- Controlled Access
- Gated Community
Ownership History
Purchase Details
Home Financials for this Owner
Home Financials are based on the most recent Mortgage that was taken out on this home.Purchase Details
Home Financials for this Owner
Home Financials are based on the most recent Mortgage that was taken out on this home.Purchase Details
Purchase Details
Home Financials for this Owner
Home Financials are based on the most recent Mortgage that was taken out on this home.Purchase Details
Home Financials for this Owner
Home Financials are based on the most recent Mortgage that was taken out on this home.Similar Homes in La Quinta, CA
Home Values in the Area
Average Home Value in this Area
Purchase History
| Date | Buyer | Sale Price | Title Company |
|---|---|---|---|
| Yasunaga Robert Tane | $735,000 | North American Title Company | |
| Grace Kevin J | $500,000 | Lawyers Title La | |
| The Dugdale Family Revocable Trust | -- | None Available | |
| Dugdale William R | $540,000 | New Century Title Company Ri | |
| Martens Kenneth E | $360,000 | Old Republic Title Company |
Mortgage History
| Date | Status | Borrower | Loan Amount |
|---|---|---|---|
| Previous Owner | Dugdale William R | $304,000 | |
| Previous Owner | Dugdale William R | $305,900 | |
| Previous Owner | Dugdale William R | $333,700 | |
| Previous Owner | Martens Kenneth E | $250,000 |
Property History
| Date | Event | Price | Change | Sq Ft Price |
|---|---|---|---|---|
| 03/08/2021 03/08/21 | Sold | $735,000 | +8.2% | $258 / Sq Ft |
| 03/05/2021 03/05/21 | Pending | -- | -- | -- |
| 02/21/2021 02/21/21 | For Sale | $679,000 | +35.8% | $239 / Sq Ft |
| 05/01/2018 05/01/18 | Sold | $500,000 | -4.8% | $176 / Sq Ft |
| 04/16/2018 04/16/18 | Pending | -- | -- | -- |
| 03/15/2018 03/15/18 | Price Changed | $525,000 | -2.6% | $184 / Sq Ft |
| 02/06/2018 02/06/18 | Price Changed | $539,000 | -1.5% | $189 / Sq Ft |
| 11/22/2017 11/22/17 | For Sale | $547,000 | -- | $192 / Sq Ft |
Tax History Compared to Growth
Tax History
| Year | Tax Paid | Tax Assessment Tax Assessment Total Assessment is a certain percentage of the fair market value that is determined by local assessors to be the total taxable value of land and additions on the property. | Land | Improvement |
|---|---|---|---|---|
| 2023 | $10,608 | $764,693 | $267,382 | $497,311 |
| 2022 | $7,484 | $536,099 | $171,551 | $364,548 |
| 2021 | $7,324 | $525,588 | $168,188 | $357,400 |
| 2020 | $7,244 | $520,200 | $166,464 | $353,736 |
| 2019 | $7,119 | $510,000 | $163,200 | $346,800 |
| 2018 | $6,976 | $500,000 | $160,000 | $340,000 |
| 2017 | $7,473 | $525,000 | $175,000 | $350,000 |
| 2016 | $7,837 | $564,476 | $197,565 | $366,911 |
| 2015 | $7,542 | $555,999 | $194,599 | $361,400 |
| 2014 | $6,867 | $496,000 | $174,000 | $322,000 |
Agents Affiliated with this Home
-
R
Seller's Agent in 2021
Rick Parnell
California Lifestyle Realty
-
Dorothea Liebich

Buyer's Agent in 2021
Dorothea Liebich
Century 21 Union Realty
(310) 326-8100
1 in this area
10 Total Sales
-
J
Seller's Agent in 2018
Joe Vetrano
California Lifestyle Realty
-

Buyer's Agent in 2018
Kelly Flanagan
Berkshire Hathaway HomeServices California Properties
(760) 831-2954
30 Total Sales
Map
Source: California Desert Association of REALTORS®
MLS Number: 219057681
APN: 762-051-011
- 80305 Cedar Crest
- 79835 Pecan Valley
- 56815 Jack Nicklaus Blvd
- 79755 Northwood
- 57168 Medinah
- 56231 Platinum Way
- 56217 Platinum Way
- 57037 Merion
- 57162 Merion
- 57188 Merion
- 80240 Platinum Way
- 79980 Merion
- 56365 Riviera
- 80269 Redstone Way
- 80244 Redstone Way Unit V94
- 57255 Interlachen
- 80138 Whisper Rock Way
- 80240 Merion
- 56120 Riviera
- 80388 Kiawah Island
- 80010 Cedar Crest
- 80000 Cedar Crest
- 80020 Cedar Crest
- 79990 Cedar Crest Unit B517
- 80030 Cedar Crest
- 79980 Cedar Crest
- 79970 Cedar Crest
- 80040 Cedar Crest
- 80585 Cedar Crest
- 80545 Cedar Crest
- 80625 Cedar Crest
- 80505 Cedar Crest
- 80050 Cedar Crest
- 80665 Cedar Crest
- 80465 Cedar Crest
- 79960 Cedar Crest
- 80705 Cedar Crest
- 80060 Cedar Crest
- 80425 Cedar Crest
- 79950 Cedar Crest
