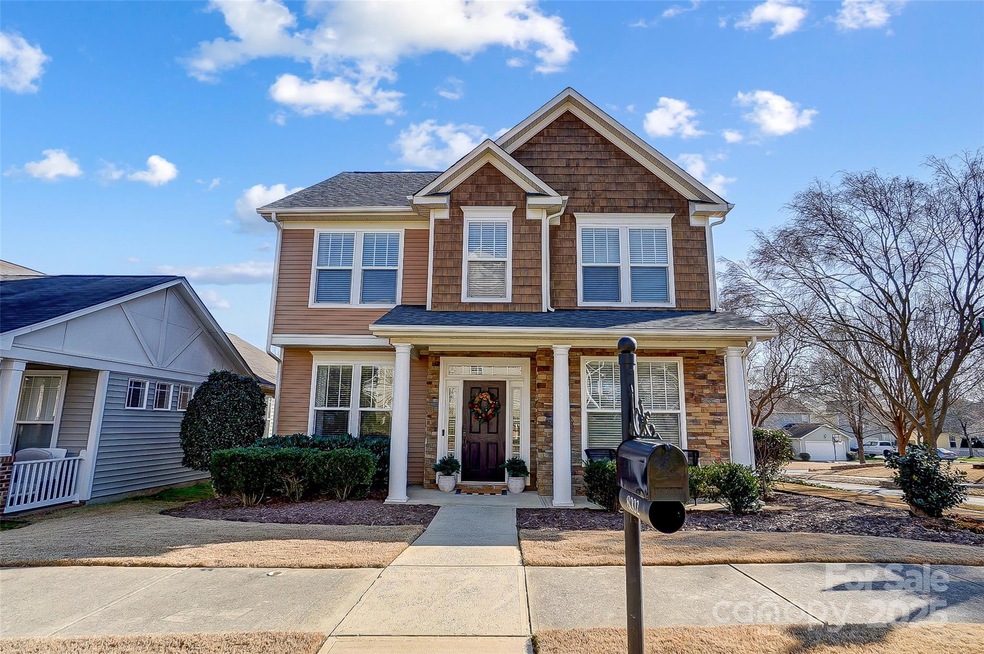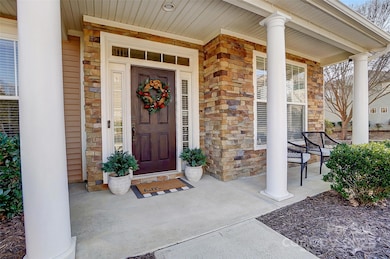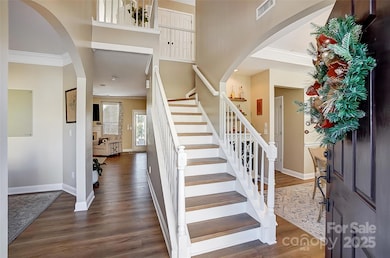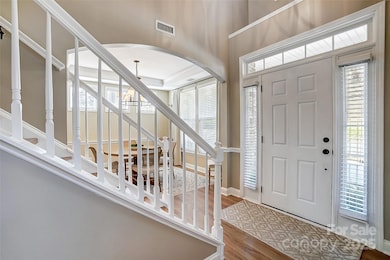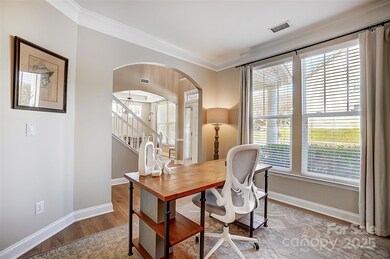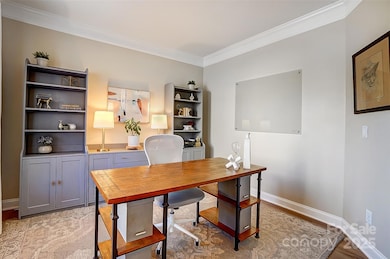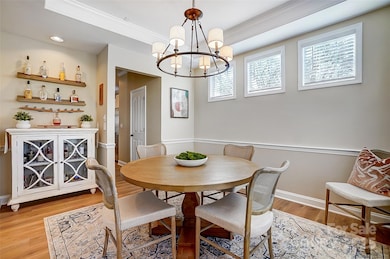
8002 Cottsbrooke Dr Huntersville, NC 28078
Highlights
- Clubhouse
- Pond
- Corner Lot
- Grand Oak Elementary School Rated A-
- Wooded Lot
- Community Pool
About This Home
As of February 2025Located in highly desirable Macaulay, this stunning former model home offers charm galore! Walk to A-rated Grand Oak Elementary and enjoy incredible amenities, including two pools, pocket parks, fishing ponds, double sidewalks, social activities and a summer swim team. The home features a rear-entry garage, allowing the picturesque front porch to be the star of the home and the perfect sit spot for Front Porch Fridays! Inside, enjoy a formal dining room, flex space/office, and a large kitchen with granite countertops, stainless appliances, an island, a pantry, plus an extra storage closet. The kitchen flows into the large great room with fireplace. Upstairs includes 3 bedrooms, including a large primary suite with private bath and walk-in closet. A spacious bonus room over the garage provides tons of additional space! Luxury plank flooring throughout! The fenced backyard boasts blooming landscaping for privacy, a paver patio, and wonderful shade. Surround sound throughout too!
Last Agent to Sell the Property
Lewis And Kirk Realty LLC Brokerage Email: rachel@lewisandkirk.com License #271927 Listed on: 01/09/2025
Co-Listed By
Lewis And Kirk Realty LLC Brokerage Email: rachel@lewisandkirk.com License #291815
Home Details
Home Type
- Single Family
Est. Annual Taxes
- $3,246
Year Built
- Built in 2003
Lot Details
- Back Yard Fenced
- Corner Lot
- Irrigation
- Wooded Lot
- Property is zoned NR
HOA Fees
- $82 Monthly HOA Fees
Parking
- 2 Car Attached Garage
- Driveway
Home Design
- Slab Foundation
- Stone Siding
- Vinyl Siding
Interior Spaces
- 2-Story Property
- Sound System
- Wired For Data
- Ceiling Fan
- Self Contained Fireplace Unit Or Insert
- Living Room with Fireplace
- Home Security System
Kitchen
- Electric Range
- Microwave
- Freezer
- Dishwasher
- Kitchen Island
- Disposal
Flooring
- Tile
- Vinyl
Bedrooms and Bathrooms
- 4 Bedrooms
- Walk-In Closet
Laundry
- Laundry Room
- Washer and Electric Dryer Hookup
Attic
- Attic Fan
- Pull Down Stairs to Attic
Accessible Home Design
- Doors swing in
- More Than Two Accessible Exits
Outdoor Features
- Pond
- Patio
- Front Porch
Schools
- Grand Oak Elementary School
- Francis Bradley Middle School
- Hopewell High School
Utilities
- Forced Air Zoned Heating and Cooling System
- Gas Water Heater
- Cable TV Available
Listing and Financial Details
- Assessor Parcel Number 009-313-86
Community Details
Overview
- Cedar Management Group Association, Phone Number (877) 252-3327
- Built by Ryland Homes
- Macaulay Subdivision
- Mandatory home owners association
Amenities
- Picnic Area
- Clubhouse
Recreation
- Tennis Courts
- Community Playground
- Community Pool
Ownership History
Purchase Details
Home Financials for this Owner
Home Financials are based on the most recent Mortgage that was taken out on this home.Purchase Details
Home Financials for this Owner
Home Financials are based on the most recent Mortgage that was taken out on this home.Purchase Details
Home Financials for this Owner
Home Financials are based on the most recent Mortgage that was taken out on this home.Purchase Details
Similar Homes in Huntersville, NC
Home Values in the Area
Average Home Value in this Area
Purchase History
| Date | Type | Sale Price | Title Company |
|---|---|---|---|
| Warranty Deed | $495,000 | None Listed On Document | |
| Warranty Deed | $495,000 | None Listed On Document | |
| Warranty Deed | $260,000 | None Available | |
| Warranty Deed | $212,500 | -- | |
| Warranty Deed | $181,500 | -- |
Mortgage History
| Date | Status | Loan Amount | Loan Type |
|---|---|---|---|
| Open | $480,150 | New Conventional | |
| Closed | $480,150 | New Conventional | |
| Previous Owner | $198,300 | New Conventional | |
| Previous Owner | $209,759 | New Conventional | |
| Previous Owner | $208,000 | Purchase Money Mortgage | |
| Previous Owner | $20,000 | Credit Line Revolving |
Property History
| Date | Event | Price | Change | Sq Ft Price |
|---|---|---|---|---|
| 02/18/2025 02/18/25 | Sold | $495,000 | +1.0% | $227 / Sq Ft |
| 01/14/2025 01/14/25 | Price Changed | $490,000 | +3.2% | $225 / Sq Ft |
| 01/09/2025 01/09/25 | For Sale | $475,000 | -- | $218 / Sq Ft |
Tax History Compared to Growth
Tax History
| Year | Tax Paid | Tax Assessment Tax Assessment Total Assessment is a certain percentage of the fair market value that is determined by local assessors to be the total taxable value of land and additions on the property. | Land | Improvement |
|---|---|---|---|---|
| 2023 | $3,246 | $428,100 | $110,000 | $318,100 |
| 2022 | $2,550 | $278,300 | $70,000 | $208,300 |
| 2021 | $2,533 | $278,300 | $70,000 | $208,300 |
| 2020 | $2,508 | $278,300 | $70,000 | $208,300 |
| 2019 | $2,502 | $278,300 | $70,000 | $208,300 |
| 2018 | $2,328 | $196,500 | $42,000 | $154,500 |
| 2017 | $2,298 | $196,500 | $42,000 | $154,500 |
| 2016 | $2,295 | $196,500 | $42,000 | $154,500 |
| 2015 | $2,291 | $191,900 | $42,000 | $149,900 |
| 2014 | $2,238 | $0 | $0 | $0 |
Agents Affiliated with this Home
-

Seller's Agent in 2025
Rachel Lewis
Lewis And Kirk Realty LLC
(704) 577-9849
45 in this area
113 Total Sales
-

Seller Co-Listing Agent in 2025
Amanda Chavis
Lewis And Kirk Realty LLC
(704) 562-8892
23 in this area
84 Total Sales
-

Buyer's Agent in 2025
shannon young
Stephen Cooley Real Estate
(803) 985-1240
2 in this area
26 Total Sales
Map
Source: Canopy MLS (Canopy Realtor® Association)
MLS Number: 4211431
APN: 009-313-86
- 15024 Almondell Dr
- 14940 Carbert Ln
- 15630 Sagefield Dr
- 15751 Chipping Dr
- 16028 Hallaton Dr
- 15400 Groveland St
- 14426 Harvington Dr
- 15620 Glen Miro Dr
- 8020 Garnkirk Dr
- 9009 Salford Ct
- 8510 Glade Ct
- 9040 Scottsboro Dr
- 11211 James Coy Rd
- 9433 Gilpatrick Ln
- 9930 Cask Way
- 9934 Cask Way
- 9945 Cask Way
- 8628 Shadetree St
- 9843 Quercus Ln
- 10434 Devonshire Dr
