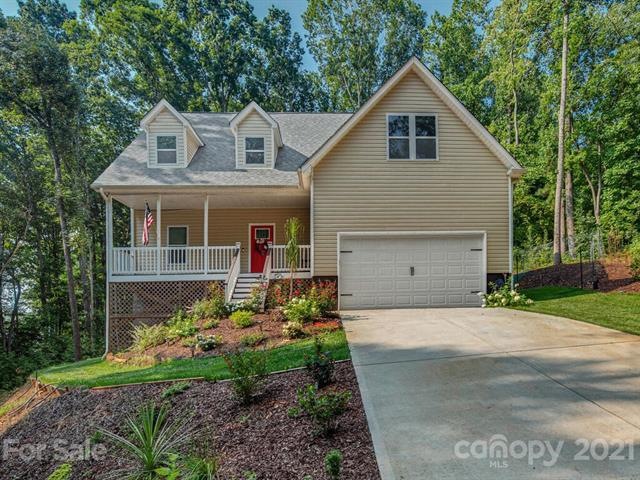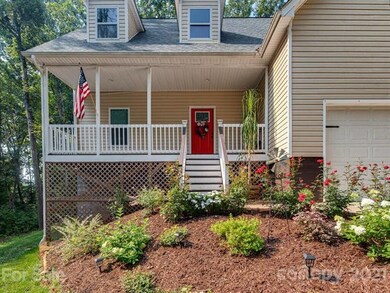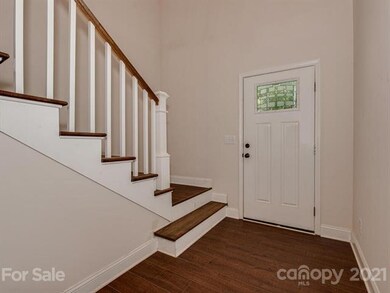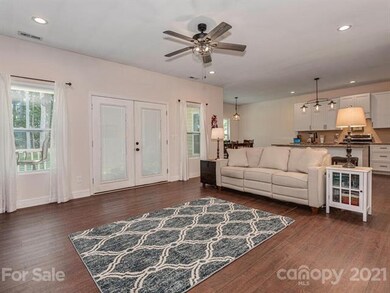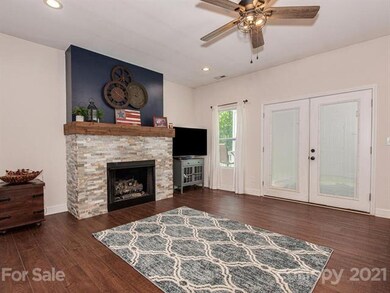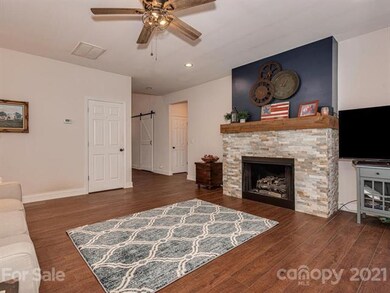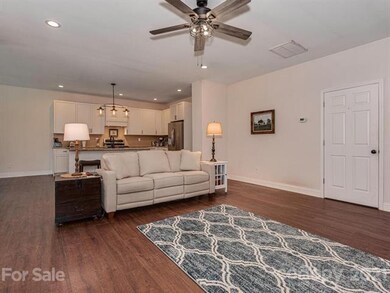
8002 Montego Ln Denver, NC 28037
Estimated Value: $478,051 - $567,000
Highlights
- Open Floorplan
- Private Lot
- Attic
- St. James Elementary School Rated A-
- Transitional Architecture
- Fireplace
About This Home
As of September 2021Convenient to everything (including Lake Norman) but peaceful and quite! CUSTOM built home with NO HOA! Enjoy morning coffee on your covered front porch or your covered back porch! Nice size kitchen with deep pull out drawers and is open to the family room. Owner's Suite is on the main level with luxury bath with separate soaking tub and large shower, cabinetry also has pull out drawers. Stone Fireplace with Cedar Mantle. NO CARPET anywhere in the home! Granite counter tops, SS Appliances. Tilt windows for easier cleaning,
Fenced in large back yard. Unfinished walk-in attic may have potential for bonus room expansion. See Media Section for full features list!
Last Agent to Sell the Property
David Hoffman Realty License #189941 Listed on: 08/05/2021
Home Details
Home Type
- Single Family
Year Built
- Built in 2019
Lot Details
- Private Lot
- Many Trees
Parking
- Attached Garage
Home Design
- Transitional Architecture
- Vinyl Siding
Interior Spaces
- Open Floorplan
- Fireplace
- Insulated Windows
- Attic
Flooring
- Laminate
- Tile
Bedrooms and Bathrooms
- Walk-In Closet
Utilities
- Septic Tank
Listing and Financial Details
- Assessor Parcel Number 57127
Ownership History
Purchase Details
Home Financials for this Owner
Home Financials are based on the most recent Mortgage that was taken out on this home.Purchase Details
Home Financials for this Owner
Home Financials are based on the most recent Mortgage that was taken out on this home.Purchase Details
Purchase Details
Similar Homes in Denver, NC
Home Values in the Area
Average Home Value in this Area
Purchase History
| Date | Buyer | Sale Price | Title Company |
|---|---|---|---|
| Henley Joshua David | $395,000 | Statewide Title Inc | |
| Cobb Jeff Carl | $278,000 | None Available | |
| Csc Capital Management Llc | $29,000 | None Available | |
| Oliver Leonard M | $10,000 | -- |
Mortgage History
| Date | Status | Borrower | Loan Amount |
|---|---|---|---|
| Open | Henley Joshua David | $54,900 | |
| Open | Henley Joshua David | $375,250 | |
| Previous Owner | Cobb Jeff Carl | $182,000 |
Property History
| Date | Event | Price | Change | Sq Ft Price |
|---|---|---|---|---|
| 09/22/2021 09/22/21 | Sold | $395,000 | +1.8% | $204 / Sq Ft |
| 08/07/2021 08/07/21 | Pending | -- | -- | -- |
| 08/05/2021 08/05/21 | For Sale | $388,000 | -- | $200 / Sq Ft |
Tax History Compared to Growth
Tax History
| Year | Tax Paid | Tax Assessment Tax Assessment Total Assessment is a certain percentage of the fair market value that is determined by local assessors to be the total taxable value of land and additions on the property. | Land | Improvement |
|---|---|---|---|---|
| 2024 | $2,698 | $428,706 | $38,000 | $390,706 |
| 2023 | $2,693 | $428,706 | $38,000 | $390,706 |
| 2022 | $2,049 | $261,744 | $34,000 | $227,744 |
| 2021 | $2,062 | $261,744 | $34,000 | $227,744 |
| 2020 | $1,824 | $261,744 | $34,000 | $227,744 |
| 2019 | $188 | $27,000 | $27,000 | $0 |
| 2018 | $182 | $26,000 | $26,000 | $0 |
| 2017 | $182 | $26,000 | $26,000 | $0 |
| 2016 | $181 | $0 | $0 | $0 |
| 2015 | $186 | $26,000 | $26,000 | $0 |
| 2014 | $178 | $26,000 | $26,000 | $0 |
Agents Affiliated with this Home
-
Donald Newell

Seller's Agent in 2021
Donald Newell
David Hoffman Realty
(704) 502-5199
90 Total Sales
-
Paige Greenwald

Buyer's Agent in 2021
Paige Greenwald
Redwood Realty Group LLC
(315) 408-9798
75 Total Sales
Map
Source: Canopy MLS (Canopy Realtor® Association)
MLS Number: CAR3769600
APN: 57127
- 8150 Malibu Pointe Ln
- 8260 Graham Rd
- 8216 Malibu Pointe Ln
- 7896 Harbor Master Ct
- 2109 Rock Springs Cir
- 7977 Lucky Creek Ln
- 7958 Unity Church Rd
- 7874 Lucky Creek Ln
- 2054 Hickory Hills Dr
- 8078 Blackwood Rd
- 1638 Sweetmoss Loop
- 8506 Graham Rd
- 4246 Millstream Rd
- 781 Hazel Way
- 6295 Ashton Park Dr
- 6278 Ashton Park Dr
- 1934 Hickory Hills Dr
- 6242 Ashton Park Dr
- 7172 Indigo Way
- 7943 Mariners Pointe Cir
- 8002 Montego Ln
- 7994 Montego Ln
- 1925 Cameron Heights Cir
- 1917 Cameron Heights Cir
- 7986 Montego Ln
- 8012 Malibu Pointe Ln
- 1907 Cameron Heights Cir
- 01 Hidden Cove Ln
- 7996 Malibu Pointe Ln
- 1917 Rock Springs Cir
- 8006 Malibu Pointe Ln
- 7932 King Arthurs Ct
- 8064 Malibu Pointe Ln
- 1959 Cameron Heights Cir
- 1900 Cameron Heights Cir
- 8074 Malibu Pointe Ln
- 1899 Cameron Heights Cir
- 7944 King Arthurs Ct
- 1921 Rock Springs Cir
- 7988 Malibu Pointe Ln
