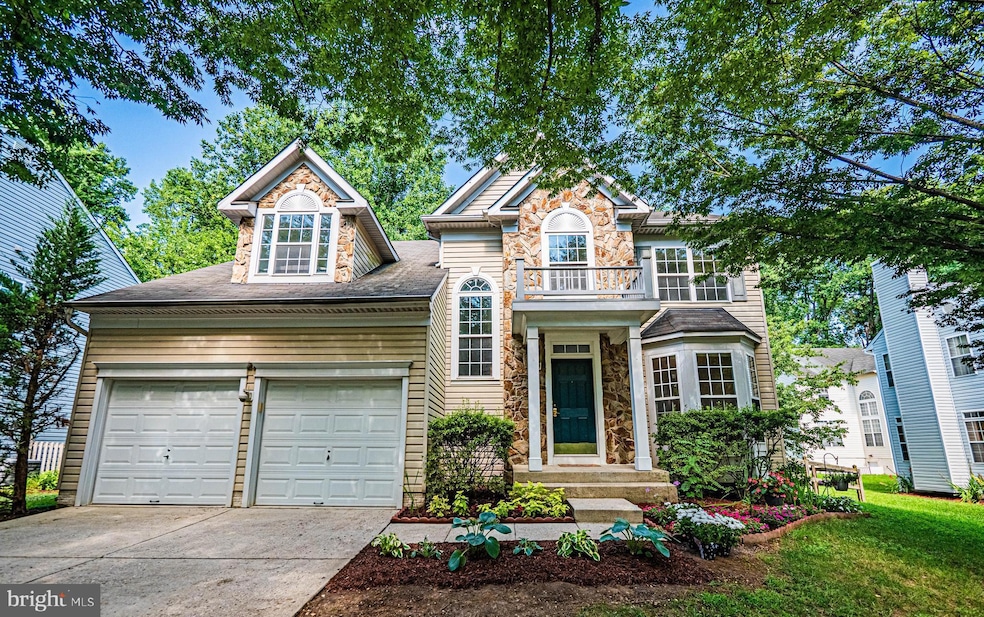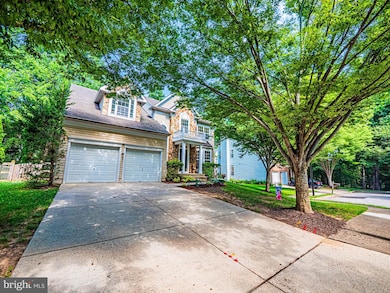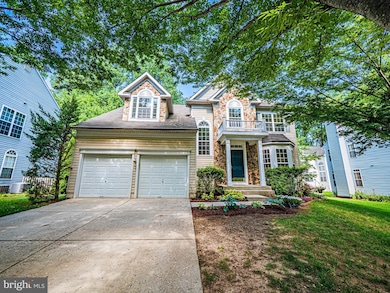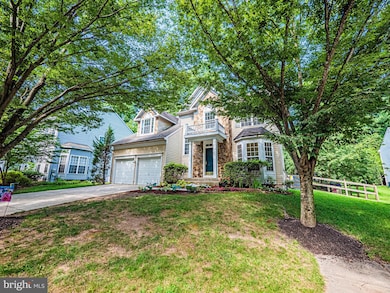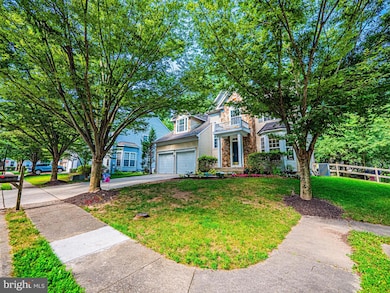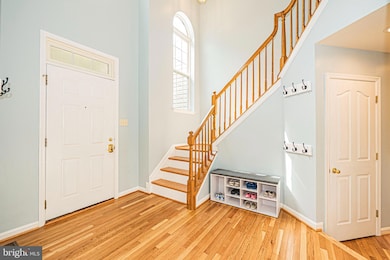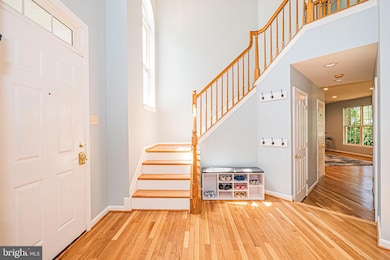
8002 Sanctuary Ct Laurel, MD 20724
Maryland City NeighborhoodHighlights
- View of Trees or Woods
- Open Floorplan
- Deck
- 0.15 Acre Lot
- Colonial Architecture
- Recreation Room
About This Home
As of August 2025WELCOME TO YOUR BEAUTIFULLY MAINTAINED STONE-FRONT COLONIAL IN THE HIGHLY DESIRABLE RUSSETT COMMUNITY, PERFECTLY POSITIONED ON A PREMIUM LOT CUL-DE-SAC, ADJACENT TO PRIVATE PATHS & WOODED VIEWS** NEARLY 3,500 TOTAL SQ FT OF LUXURIOUSLY FINISHED LIVING SPACE W/ 4 BEDROOMS UPSTAIRS, & A RENOVATED FULLY FINISHED BASEMENT** CURB APPEAL ABOUNDS W/ ARCHITECTURAL STONE FACADE, BAY WINDOW, UPPER BALCONY, & MATURE LANDSCAPING** ENJOY A LARGE 2-CAR GARAGE WITH HIGH CEILINGS & CUSTOM STORAGE SOLUTIONS** HARDWOOD FLOORS EXTEND THROUGHOUT THE MAIN & UPPER LEVELS INCLUDING STAIRCASE** FRESHLY PAINTED W/ METICULOUS ATTENTION TO DETAIL INCLUDING DESIGNER HARDWARE, ACCESSORY HOOKS, & FINISHES THROUGHOUT** GOURMET KITCHEN FEATURES SS APPLIANCES, GRANITE COUNTERS, GENEROUS CABINETRY, & AMPLE PANTRY SPACE FOR EVERYDAY FUNCTIONALITY** STEP OUT TO AN EXPANSIVE ENTERTAINING DECK W/ STAIRS LEADING TO A FLAT, FENCED-IN BACKYARD BACKING TO TREES – PERFECT FOR GATHERINGS OR RELAXATION** THE RENOVATED BASEMENT INCLUDES HIGH-END LVP FLOORING, FAMILY ROOM, REC/ENTERTAINING SPACE, PRIVATE 5TH BEDROOM OR OFFICE, ADDITIONAL BONUS ROOM, FULL BATH, & LARGE STORAGE + UTILITY AREAS** 2025 HVAC FOR ENERGY EFFICIENCY** SPACIOUS PRIMARY SUITE FEATURES VAULTED CEILINGS, GOOD-SIZED WINDOWS, CUSTOM SHELVING IN CLOSETS, GRANITE DOUBLE VANITY, UPDATED SHOWER & SEPARATE SOAKING TUB** WALK TO OXBOW LAKE NATURE PRESERVE W/ TRANQUIL TRAILS & WATER VIEWS** COMMUNITY POOL ACCESS & PLAYGROUNDS** MINUTES TO GROCERIES, DINING, & RETAIL SHOPS** LESS THAN 15 MIN TO FT. MEADE & NSA, DOWNTOWN LAUREL, & 5 MIN TO MARC TRAIN FOR EASY COMMUTE TO DC & BALTIMORE VIA ROUTES 95, 295, & 32*** A RARE OPPORTUNITY FOR UPSCALE COMFORT, LOCATION & LIFESTYLE – SEE VIDEO TOUR!
Last Agent to Sell the Property
RE/MAX Realty Group License #SP200201726 Listed on: 07/11/2025

Home Details
Home Type
- Single Family
Est. Annual Taxes
- $5,818
Year Built
- Built in 2000
Lot Details
- 6,598 Sq Ft Lot
- Cul-De-Sac
- Wood Fence
- Back Yard Fenced
- Landscaped
- Property is zoned R5
HOA Fees
- $82 Monthly HOA Fees
Parking
- 2 Car Direct Access Garage
- 2 Driveway Spaces
- Front Facing Garage
Property Views
- Woods
- Garden
Home Design
- Colonial Architecture
- Permanent Foundation
- Composition Roof
- Aluminum Siding
- Stone Siding
Interior Spaces
- Property has 3 Levels
- Open Floorplan
- Cathedral Ceiling
- Ceiling Fan
- Recessed Lighting
- Double Pane Windows
- Window Treatments
- Bay Window
- Window Screens
- French Doors
- Sliding Doors
- Six Panel Doors
- Entrance Foyer
- Family Room Off Kitchen
- Living Room
- Formal Dining Room
- Den
- Recreation Room
- Bonus Room
- Utility Room
Kitchen
- Country Kitchen
- Breakfast Area or Nook
- Gas Oven or Range
- Built-In Microwave
- Ice Maker
- Dishwasher
- Kitchen Island
- Upgraded Countertops
- Disposal
Flooring
- Wood
- Ceramic Tile
- Luxury Vinyl Plank Tile
Bedrooms and Bathrooms
- 4 Bedrooms
- En-Suite Primary Bedroom
- En-Suite Bathroom
- Walk-In Closet
- Soaking Tub
- Bathtub with Shower
- Walk-in Shower
Laundry
- Laundry Room
- Laundry on upper level
- Dryer
- Washer
Finished Basement
- Heated Basement
- Basement Fills Entire Space Under The House
- Connecting Stairway
- Sump Pump
- Basement Windows
Outdoor Features
- Deck
Utilities
- Central Air
- Heat Pump System
- Vented Exhaust Fan
- Natural Gas Water Heater
- Cable TV Available
Listing and Financial Details
- Tax Lot 47
- Assessor Parcel Number 020467590084568
Community Details
Overview
- Association fees include snow removal, trash, management
- Russett Community Association
- Built by PATRIOT
- Russett Subdivision, Beautiful! Floorplan
Amenities
- Common Area
- Community Center
Recreation
- Tennis Courts
- Community Basketball Court
- Volleyball Courts
- Community Playground
- Lap or Exercise Community Pool
- Jogging Path
Ownership History
Purchase Details
Home Financials for this Owner
Home Financials are based on the most recent Mortgage that was taken out on this home.Purchase Details
Home Financials for this Owner
Home Financials are based on the most recent Mortgage that was taken out on this home.Purchase Details
Home Financials for this Owner
Home Financials are based on the most recent Mortgage that was taken out on this home.Purchase Details
Purchase Details
Similar Homes in Laurel, MD
Home Values in the Area
Average Home Value in this Area
Purchase History
| Date | Type | Sale Price | Title Company |
|---|---|---|---|
| Deed | -- | None Listed On Document | |
| Deed | $612,000 | None Listed On Document | |
| Deed | $387,500 | Old Republi National Title | |
| Deed | $263,506 | -- | |
| Deed | $61,000 | -- |
Mortgage History
| Date | Status | Loan Amount | Loan Type |
|---|---|---|---|
| Open | $106,300 | Credit Line Revolving | |
| Open | $545,825 | VA | |
| Previous Owner | $310,000 | New Conventional | |
| Closed | -- | No Value Available |
Property History
| Date | Event | Price | Change | Sq Ft Price |
|---|---|---|---|---|
| 08/12/2025 08/12/25 | Sold | $696,500 | +0.9% | $213 / Sq Ft |
| 07/22/2025 07/22/25 | Pending | -- | -- | -- |
| 07/11/2025 07/11/25 | For Sale | $690,000 | +12.7% | $211 / Sq Ft |
| 05/20/2022 05/20/22 | Sold | $612,000 | +5.7% | $270 / Sq Ft |
| 04/13/2022 04/13/22 | Pending | -- | -- | -- |
| 04/06/2022 04/06/22 | For Sale | $579,000 | +49.4% | $256 / Sq Ft |
| 08/13/2013 08/13/13 | Sold | $387,500 | -3.1% | $185 / Sq Ft |
| 06/01/2013 06/01/13 | Pending | -- | -- | -- |
| 05/26/2013 05/26/13 | Price Changed | $399,900 | -2.4% | $191 / Sq Ft |
| 04/10/2013 04/10/13 | Price Changed | $409,900 | -2.4% | $195 / Sq Ft |
| 04/01/2013 04/01/13 | For Sale | $419,900 | 0.0% | $200 / Sq Ft |
| 03/22/2013 03/22/13 | Pending | -- | -- | -- |
| 02/04/2013 02/04/13 | Price Changed | $419,900 | -2.3% | $200 / Sq Ft |
| 01/07/2013 01/07/13 | For Sale | $429,900 | -- | $205 / Sq Ft |
Tax History Compared to Growth
Tax History
| Year | Tax Paid | Tax Assessment Tax Assessment Total Assessment is a certain percentage of the fair market value that is determined by local assessors to be the total taxable value of land and additions on the property. | Land | Improvement |
|---|---|---|---|---|
| 2025 | $5,941 | $526,600 | $227,700 | $298,900 |
| 2024 | $5,941 | $496,633 | $0 | $0 |
| 2023 | $5,096 | $466,667 | $0 | $0 |
| 2022 | $4,994 | $436,700 | $148,500 | $288,200 |
| 2021 | $9,495 | $426,767 | $0 | $0 |
| 2020 | $4,622 | $416,833 | $0 | $0 |
| 2019 | $8,893 | $406,900 | $144,500 | $262,400 |
| 2018 | $4,126 | $406,900 | $144,500 | $262,400 |
| 2017 | $4,260 | $406,900 | $0 | $0 |
| 2016 | -- | $416,900 | $0 | $0 |
| 2015 | -- | $387,567 | $0 | $0 |
| 2014 | -- | $358,233 | $0 | $0 |
Agents Affiliated with this Home
-

Seller's Agent in 2025
Jim Winn
Remax Realty Group
(301) 221-7679
3 in this area
147 Total Sales
-
Y
Buyer's Agent in 2025
Yuliia Kryshen
EXP Realty, LLC
(301) 456-9475
1 in this area
17 Total Sales
-
R
Seller's Agent in 2022
Russell Chandler
Redfin Corp
-

Seller's Agent in 2013
Raymond Caswell
Long & Foster
(301) 785-5552
20 in this area
29 Total Sales
Map
Source: Bright MLS
MLS Number: MDAA2118268
APN: 04-675-90084568
- 8117 Mallard Shore Dr
- 8149 Shoal Creek Dr
- 26 Little River Rd
- 3529 Piney Woods Place Unit I 002
- 3521 Piney Woods Place Unit F003
- 3521 Piney Woods Place Unit F303
- 3523 Piney Woods Place Unit G203
- 3449 Lindenwood Dr
- 3408 Littleleaf Place
- 3430 Littleleaf Place
- 8616 Red Rock Ln
- 3623 Duckhorn Way
- 3233 Orient Fishtail Rd
- 8058 Pennington Dr
- 3569 Whiskey Bottom Rd
- 3140 Galaxy Way
- 8239 Brooktree St
- 3599 Laurel View Ct
- 8311 Frostwood Dr
- 3551 Laurel View Ct
