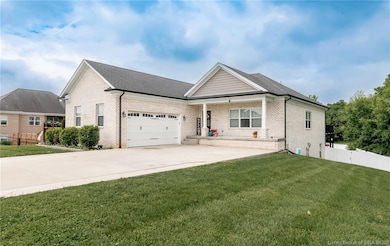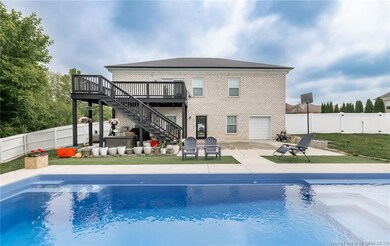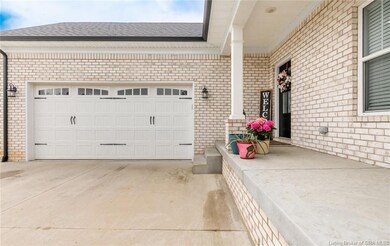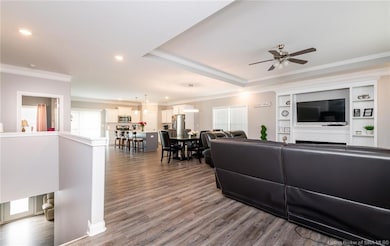8002 Shady View Dr Charlestown, IN 47111
Estimated payment $3,354/month
Highlights
- In Ground Pool
- Fenced Yard
- 1-Story Property
- 0.83 Acre Lot
- 2 Car Attached Garage
- Landscaped
About This Home
Welcome to 8002 Shady View Lane, a stunning residence that epitomizes refined living in one of Jeffersonville's most sought-after neighborhoods. Set on nearly an acre of landscaped grounds, this property offers a harmonious blend of luxury & tranquility. The home's white brick exterior exudes timeless elegance, complemented by a beautiful in-ground pool that serves as the centerpiece of the expansive, fully fenced backyard. The outdoor space is thoughtfully designed with a sleek deck, pristine stamped concrete patio, & low-maintenance turf surrounding one side of the pool, creating an ideal setting for relaxation & entertaining. Utility garage at the rear of the home provides additional storage & functionality. Inside, the residence showcases high-end finishes & an open-concept layout that seamlessly connects the living spaces. The gourmet kitchen is a chef's dream, featuring high-quality quartz countertops, a generous island, top-of-the-line appliances, & custom cabinetry. Great sized bedrooms, & the En Suite features a tub and shower as well. The expansive living room & additional family room offer ample space for gatherings. The property is just minutes from the East End Louisville Bridge, provide swift connectivity to the greater Louisville area. Is proximity to the River Ridge Commerce Center, a thriving hub hosting major employers such as Amazon, Bose, META, Medline, Optum, etc. makes it an ideal location for professionals seeking convenience.
Listing Agent
Green Tree Real Estate Services License #RB19000317 Listed on: 05/14/2025
Open House Schedule
-
Sunday, December 21, 20252:00 to 5:00 pm12/21/2025 2:00:00 PM +00:0012/21/2025 5:00:00 PM +00:00Add to Calendar
Home Details
Home Type
- Single Family
Est. Annual Taxes
- $4,383
Year Built
- Built in 2021
Lot Details
- 0.83 Acre Lot
- Lot Dimensions are 241x173
- Fenced Yard
- Landscaped
HOA Fees
- $17 Monthly HOA Fees
Parking
- 2 Car Attached Garage
- Garage Door Opener
Home Design
- Poured Concrete
Interior Spaces
- 3,412 Sq Ft Home
- 1-Story Property
- Walk-Out Basement
Kitchen
- Oven or Range
- Microwave
- Dishwasher
- Disposal
Bedrooms and Bathrooms
- 4 Bedrooms
- 3 Full Bathrooms
Laundry
- Dryer
- Washer
Pool
- In Ground Pool
Utilities
- Central Air
- Heat Pump System
- Gas Available
- Electric Water Heater
Listing and Financial Details
- Assessor Parcel Number 18001150310
Map
Home Values in the Area
Average Home Value in this Area
Tax History
| Year | Tax Paid | Tax Assessment Tax Assessment Total Assessment is a certain percentage of the fair market value that is determined by local assessors to be the total taxable value of land and additions on the property. | Land | Improvement |
|---|---|---|---|---|
| 2024 | $4,610 | $461,000 | $90,400 | $370,600 |
| 2023 | $4,383 | $438,300 | $59,300 | $379,000 |
| 2022 | $3,778 | $377,800 | $59,300 | $318,500 |
| 2021 | $429 | $16,600 | $16,600 | $0 |
| 2020 | $445 | $16,600 | $16,600 | $0 |
| 2019 | $437 | $16,600 | $16,600 | $0 |
| 2018 | $473 | $16,600 | $16,600 | $0 |
| 2017 | $11 | $400 | $400 | $0 |
| 2016 | $10 | $400 | $400 | $0 |
Property History
| Date | Event | Price | List to Sale | Price per Sq Ft |
|---|---|---|---|---|
| 10/31/2025 10/31/25 | For Sale | $565,000 | 0.0% | $166 / Sq Ft |
| 09/25/2025 09/25/25 | Pending | -- | -- | -- |
| 08/21/2025 08/21/25 | For Sale | $565,000 | 0.0% | $166 / Sq Ft |
| 07/14/2025 07/14/25 | Pending | -- | -- | -- |
| 05/14/2025 05/14/25 | For Sale | $565,000 | -- | $166 / Sq Ft |
Purchase History
| Date | Type | Sale Price | Title Company |
|---|---|---|---|
| Warranty Deed | $372,775 | None Available | |
| Warranty Deed | $372,775 | None Available |
Source: Southern Indiana REALTORS® Association
MLS Number: 202507996
APN: 10-18-11-400-756.000-004
- 8135 Farming Way
- 8137 Farming Way
- 8140 Farming Way
- 8131 Farming Way
- 8133 Farming Way
- 7006 Patriot Ct
- 6624 Sunset Loop
- 6701 Principle Ln
- 6708 Heritage Ln
- 6416 Goldrush Blvd
- 6407 Goldrush Blvd
- 6013 Red Berry Juniper Dr
- 6004 Red Berry Juniper Dr
- 6002 Red Berry Juniper Dr
- 5805 Ray's (6sv) Ct
- 0 Juniper Ridge Dr Unit 2025010719
- 5903 Juniper Ridge (3 Sv) Drive Dr
- 5404 Melbourne Dr Unit Lot 1502
- 5402 Melbourne Dr Unit Lot 1503
- 5021 Bolton Dr Unit LOT 1601
- 118 Clark Rd
- 123 Winthrop Ave
- 407 Pike St
- 760 Main St
- 5201 W River Ridge Pkwy
- 1155 Highway 62
- 3000 Harmony Ln
- 9007 Hardy Way
- 8635 Highway 60
- 7000 Lake Dr
- 8500 Westmont Building A Dr Unit 368
- 8500 Westmont Dr
- 7307 Meyer Loop
- 11548 Independence Way
- 12307 Ridgeview Dr
- 4101 Herb Lewis Rd
- 3300 Schlosser Farm Way
- 3900 Armstrong Ct
- 100 Stonebench Cir
- 4038 Herb Lewis Rd







