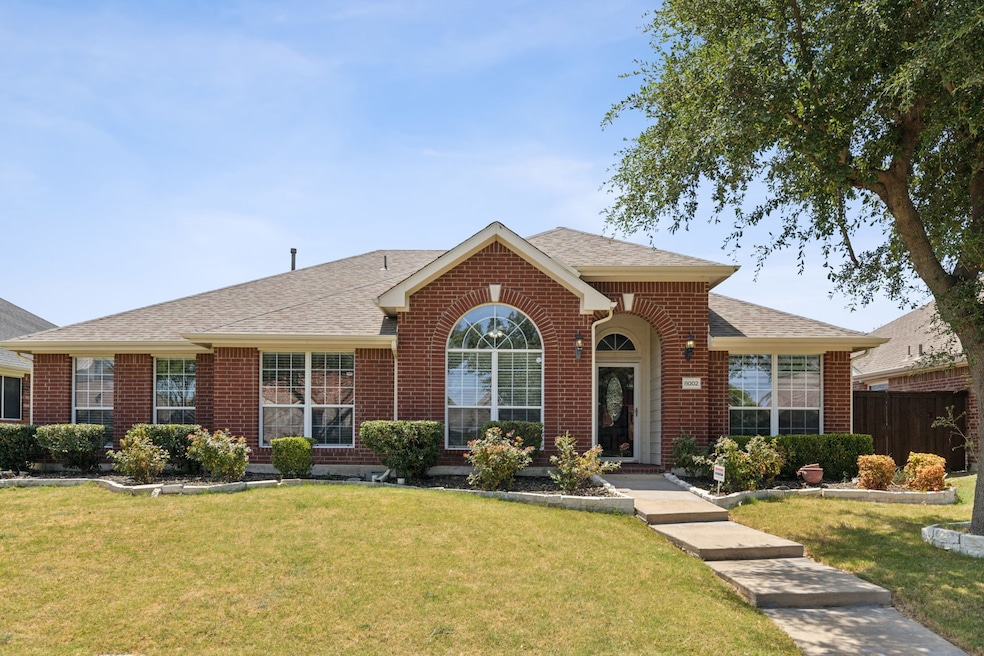
8002 Wilmington Dr Rowlett, TX 75089
Lakewood Pointe NeighborhoodHighlights
- Open Floorplan
- Wood Flooring
- Breakfast Area or Nook
- Traditional Architecture
- Covered Patio or Porch
- 2 Car Attached Garage
About This Home
This property is for lease or for sale! Charming 4-Bedroom Lease Home in a Quaint Community!
Discover this beautifully maintained one-story home located in a welcoming neighborhood with access to a community pool and playground. Inside, hardwood floors flow throughout the open layout, filled with natural light in every room. The entryway opens to a cozy sitting area and formal dining space, perfect for entertaining. The kitchen features quartz countertops, abundant cabinetry, a pantry, and a spacious island, with a breakfast area just steps away. The living room boasts soaring ceilings and a fireplace for added comfort. The primary suite is tucked away for privacy and offers a relaxing ensuite bath with dual sinks, a walk-in shower, and a garden tub. Secondary bedrooms each feature large closets and share their own hallway for separation. Additional highlights include a laundry room with full-size connections, a rear-entry two-car garage, and a fully fenced backyard with a covered patio. Conveniently located near Hwy 66 and I-30 for easy commuting. Property is also for sale. Please see MLS 21091505.
Listing Agent
Ebby Halliday, REALTORS Brokerage Phone: 972-771-8163 License #0640378 Listed on: 08/26/2025

Home Details
Home Type
- Single Family
Year Built
- Built in 2004
Lot Details
- 7,187 Sq Ft Lot
- Wood Fence
- Landscaped
- Interior Lot
- Sprinkler System
- Few Trees
HOA Fees
- $27 Monthly HOA Fees
Parking
- 2 Car Attached Garage
- Alley Access
- Rear-Facing Garage
- Garage Door Opener
Home Design
- Traditional Architecture
- Brick Exterior Construction
- Slab Foundation
- Composition Roof
Interior Spaces
- 2,109 Sq Ft Home
- 1-Story Property
- Open Floorplan
- Ceiling Fan
- Gas Log Fireplace
- Fireplace Features Masonry
- Laundry Room
Kitchen
- Breakfast Area or Nook
- Eat-In Kitchen
- Gas Range
- Microwave
- Dishwasher
- Kitchen Island
- Disposal
Flooring
- Wood
- Ceramic Tile
Bedrooms and Bathrooms
- 4 Bedrooms
- Walk-In Closet
- 2 Full Bathrooms
- Double Vanity
- Soaking Tub
Outdoor Features
- Covered Patio or Porch
- Rain Gutters
Schools
- Choice Of Elementary School
- Choice Of High School
Utilities
- Central Heating and Cooling System
- Heating System Uses Natural Gas
- Gas Water Heater
- High Speed Internet
- Cable TV Available
Listing and Financial Details
- Residential Lease
- Property Available on 10/1/24
- Tenant pays for all utilities
- 12 Month Lease Term
- Legal Lot and Block 9 / 28
- Assessor Parcel Number 44014060280090000
Community Details
Overview
- Association fees include all facilities, management, ground maintenance
- Lakewood Pointe Subdivision
Pet Policy
- No Pets Allowed
3D Interior and Exterior Tours
Floorplan
Map
Property History
| Date | Event | Price | List to Sale | Price per Sq Ft |
|---|---|---|---|---|
| 12/15/2025 12/15/25 | Under Contract | -- | -- | -- |
| 11/20/2025 11/20/25 | Price Changed | $2,650 | -1.9% | $1 / Sq Ft |
| 10/30/2025 10/30/25 | Price Changed | $2,700 | -3.6% | $1 / Sq Ft |
| 08/26/2025 08/26/25 | For Rent | $2,800 | +5.7% | -- |
| 10/07/2024 10/07/24 | Rented | $2,650 | 0.0% | -- |
| 10/04/2024 10/04/24 | Under Contract | -- | -- | -- |
| 09/30/2024 09/30/24 | Price Changed | $2,650 | -1.9% | $1 / Sq Ft |
| 09/03/2024 09/03/24 | Price Changed | $2,700 | -6.9% | $1 / Sq Ft |
| 08/26/2024 08/26/24 | Price Changed | $2,900 | -3.3% | $1 / Sq Ft |
| 08/16/2024 08/16/24 | For Rent | $3,000 | -- | -- |
About the Listing Agent

As a Business Marketing graduate of Texas A&M University as well as holding a Master's Degree in Education from the University of North Texas, Lacy excels in marketing properties for sale as well as educating buyers and sellers throughout the entire real estate transaction. Customer service is her priority, so the key phrase that she shares with clients is "Before, During, and After." Meaning, Lacy is available before, during, and after the home sale or purchase - she want clients to know that
Lacy's Other Listings
Source: North Texas Real Estate Information Systems (NTREIS)
MLS Number: 21043054
APN: 44014060280090000
- 8014 Wilmington Dr
- 6514 Valley Forge Dr
- 8101 Freeman Dr
- 6810 Amesbury Ln
- 8002 Westover Dr
- 8114 Freeman Dr
- 7805 Swiss Way
- 8510 Hartford Dr
- 7606 Kallan Dr
- 7514 Amesbury Ln
- 8302 Munich Dr
- 7906 Munich Dr
- 7609 Munich Dr
- 7606 Munich Dr
- 8130 Lakeview Pkwy
- 7218 Compass Point Dr
- 7310 Gillon Dr
- 7210 Mercurys Rd
- 7217 Montego Dr
- 7114 Waterbury Dr


