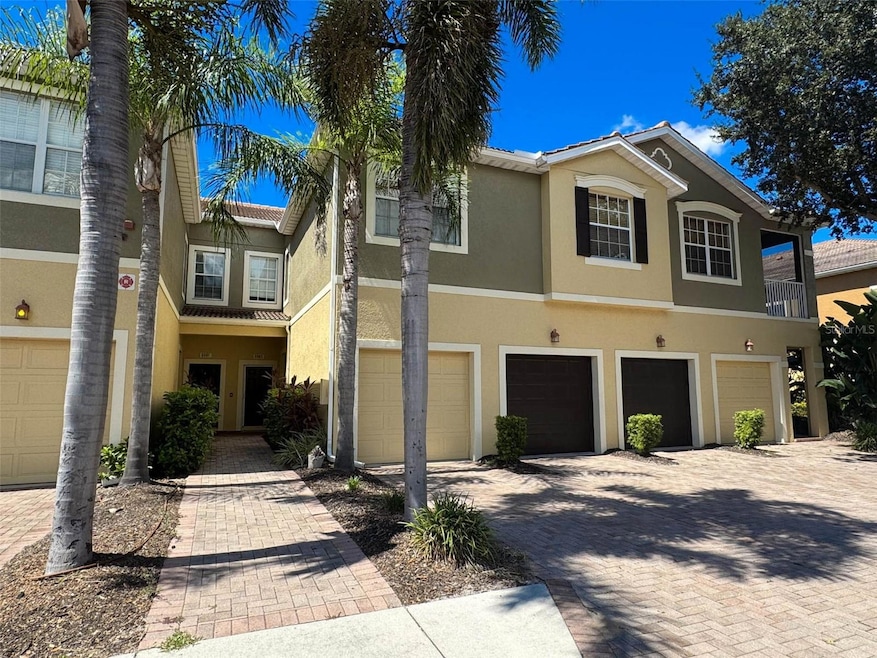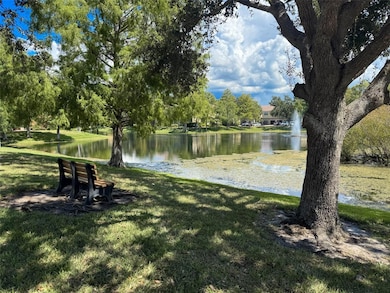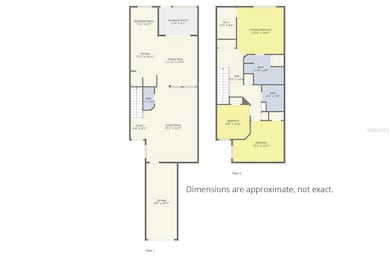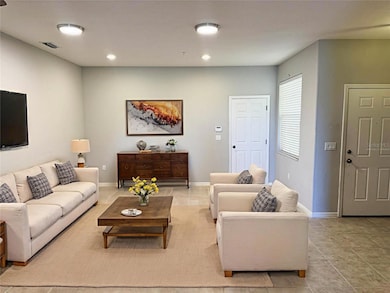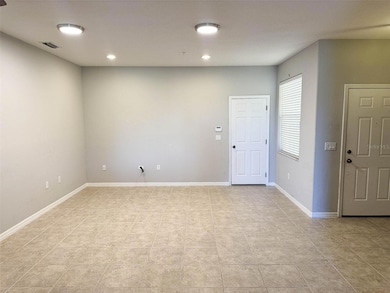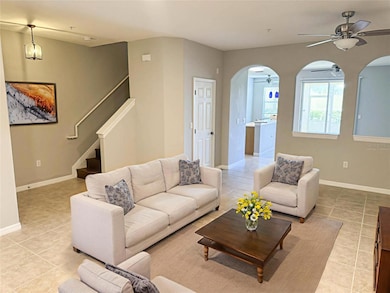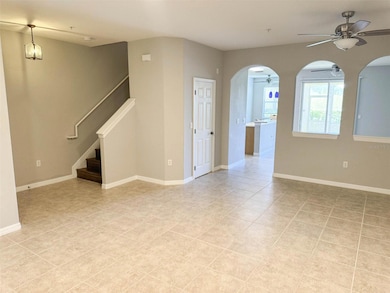8003 Limestone Ln Unit 15103 Sarasota, FL 34233
Estimated payment $2,251/month
Highlights
- Water Views
- Gated Community
- Community Pool
- Ashton Elementary School Rated A
- Open Floorplan
- 2-minute walk to Ashton Pointe Playground
About This Home
One or more photo(s) has been virtually staged. Welcome to this move-in-ready condo located in a desirable gated community off Clark Road in Sarasota. Perfectly positioned for convenience and relaxation, this home offers quick access to world-famous beaches, I-75 for easy commuting, and a variety of shopping and dining options just minutes away. Inside, the open floor plan features ceramic tile flooring on the main level for a clean, stylish look that’s also easy to maintain. The kitchen includes modern appliances and generous counter space, ideal for both everyday cooking and entertaining. The living and dining areas are bright and inviting, designed for effortless flow. Upstairs, luxury vinyl flooring enhances the three spacious bedrooms, each with ample closet space. The primary suite stands out with a walk-in closet and private en-suite bath, providing the perfect retreat at the end of the day. Additional highlights include a one-car garage, driveway parking, and plenty of visitor parking nearby. Community amenities feature a sparkling pool and playground, creating a welcoming environment for families and active lifestyles. With its prime location, comfortable design, and excellent community features, this condo offers the best of Sarasota living.
Listing Agent
BRIGHT REALTY Brokerage Phone: 941-552-6036 License #3050320 Listed on: 09/26/2025

Property Details
Home Type
- Condominium
Est. Annual Taxes
- $3,740
Year Built
- Built in 2007
HOA Fees
- $201 Monthly HOA Fees
Parking
- 1 Car Attached Garage
Home Design
- Entry on the 1st floor
- Slab Foundation
- Tile Roof
- Block Exterior
- Stucco
Interior Spaces
- 1,776 Sq Ft Home
- 2-Story Property
- Open Floorplan
- Ceiling Fan
- Sliding Doors
- Combination Dining and Living Room
- Water Views
Kitchen
- Dinette
- Range
- Recirculated Exhaust Fan
- Microwave
- Dishwasher
- Disposal
Flooring
- Ceramic Tile
- Luxury Vinyl Tile
Bedrooms and Bathrooms
- 3 Bedrooms
- Primary Bedroom Upstairs
Laundry
- Laundry closet
- Dryer
- Washer
Schools
- Ashton Elementary School
- Sarasota Middle School
- Riverview High School
Utilities
- Central Air
- Heating Available
Additional Features
- Exterior Lighting
- East Facing Home
Listing and Financial Details
- Visit Down Payment Resource Website
- Assessor Parcel Number 0094121134
Community Details
Overview
- Association fees include pool, maintenance structure, ground maintenance
- William Kiefer Association, Phone Number (727) 346-1938
- Visit Association Website
- Stonehaven Community
- Stonehaven Ph 4, 5, 6, 7 & 25 Subdivision
- The community has rules related to deed restrictions
Recreation
- Community Playground
- Community Pool
Pet Policy
- Dogs and Cats Allowed
- Small pets allowed
Additional Features
- Community Mailbox
- Gated Community
Map
Home Values in the Area
Average Home Value in this Area
Tax History
| Year | Tax Paid | Tax Assessment Tax Assessment Total Assessment is a certain percentage of the fair market value that is determined by local assessors to be the total taxable value of land and additions on the property. | Land | Improvement |
|---|---|---|---|---|
| 2024 | $3,644 | $245,570 | -- | -- |
| 2023 | $3,644 | $298,100 | $0 | $298,100 |
| 2022 | $3,272 | $260,600 | $0 | $260,600 |
| 2021 | $2,748 | $184,500 | $0 | $184,500 |
| 2020 | $2,661 | $174,900 | $0 | $174,900 |
| 2019 | $1,772 | $142,466 | $0 | $0 |
| 2018 | $1,718 | $139,810 | $0 | $0 |
| 2017 | $1,707 | $136,934 | $0 | $0 |
| 2016 | $1,719 | $182,600 | $0 | $182,600 |
| 2015 | $1,744 | $174,400 | $0 | $174,400 |
| 2014 | $1,757 | $130,176 | $0 | $0 |
Property History
| Date | Event | Price | List to Sale | Price per Sq Ft |
|---|---|---|---|---|
| 09/26/2025 09/26/25 | For Sale | $329,900 | -- | $186 / Sq Ft |
Purchase History
| Date | Type | Sale Price | Title Company |
|---|---|---|---|
| Warranty Deed | $100 | None Listed On Document | |
| Interfamily Deed Transfer | -- | None Available | |
| Condominium Deed | $283,600 | Commerce Title Company |
Mortgage History
| Date | Status | Loan Amount | Loan Type |
|---|---|---|---|
| Previous Owner | $226,800 | Purchase Money Mortgage |
Source: Stellar MLS
MLS Number: A4666315
APN: 0094-12-1134
- 7912 Limestone Ln Unit 19202
- 8015 Limestone Ln Unit 15101
- 8098 Moonstone Dr Unit 17203
- 8031 Limestone Ln Unit 16106
- 8034 Moonstone Dr Unit 1-106
- 7770 Moonstone Dr Unit 7-104
- 5531 Rosehill Rd Unit 204
- 5560 Rosehill Rd Unit 201
- 5531 Rosehill Rd Unit 101
- 5701 Soldier Cir Unit 104
- 5711 Soldier Cir Unit 204
- 5571 Rosehill Rd Unit 205
- 5540 Rosehill Rd Unit 104
- 5438 Cartagena Dr
- 5522 Cartagena Dr
- 5351 Moeller Ave
- 5240 Willow Lake Ct
- 5242 Old Ashwood Dr
- 5418 New Covington Dr
- 5217 Willow Lake Ct
- 7930 Moonstone Dr Unit 3-102
- 5478 Soapstone Place Unit 8-201
- 7886 Moonstone Dr Unit 4-102
- 7983 Limestone Ln Unit 14201
- 7814 Moonstone Dr Unit 6-104
- 8098 Moonstone Dr Unit 17203
- 5500 Rosehill Rd Unit 204
- 5721 Soldier Cir Unit 105
- 5531 Rosehill Rd Unit 103
- 5711 Soldier Cir Unit 201
- 5500 Rosehill Rd Unit 103
- 5521 Rosehill Rd Unit 203
- 5560 Rosehill Rd Unit 202
- 5611 Bidwell Pkwy Unit 205
- 5681 Bidwell Pkwy Unit 204
- 5591 Rosehill Rd Unit 102
- 5318 Colony Meadows Ln
- 5602 New Covington Dr
- 5349 Ashton Rd
- 5492 Stonehaven Ln
