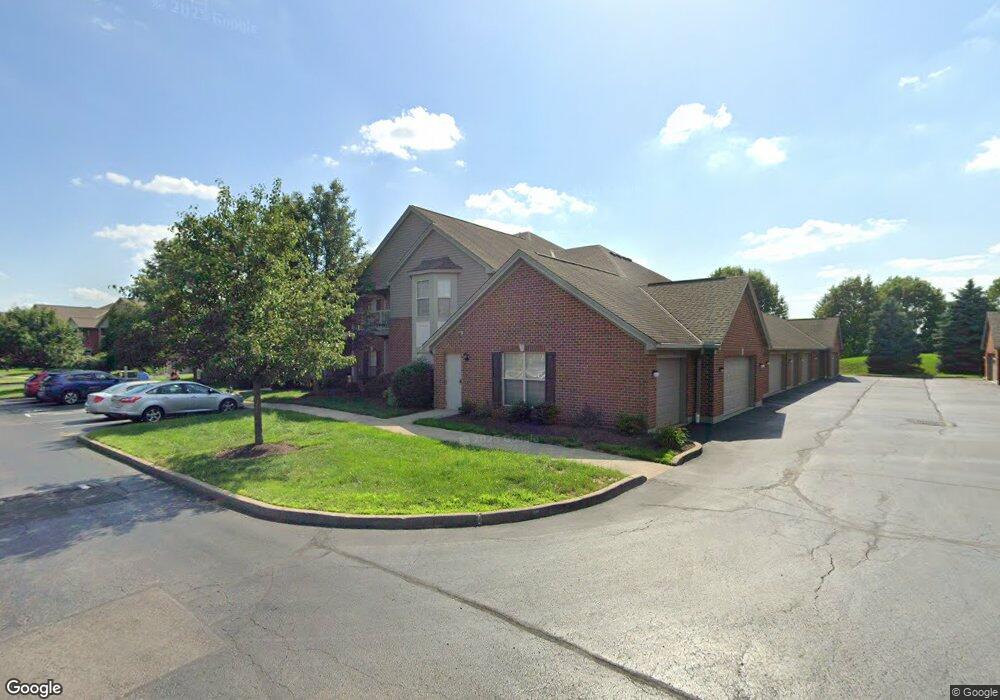8003 Pinnacle Point Dr Unit 103 West Chester, OH 45069
West Chester Township NeighborhoodEstimated Value: $288,157 - $307,000
2
Beds
2
Baths
1,498
Sq Ft
$200/Sq Ft
Est. Value
About This Home
This home is located at 8003 Pinnacle Point Dr Unit 103, West Chester, OH 45069 and is currently estimated at $299,289, approximately $199 per square foot. 8003 Pinnacle Point Dr Unit 103 is a home located in Butler County with nearby schools including Endeavor Elementary School, Lakota Plains Junior School, and Lakota West High School.
Ownership History
Date
Name
Owned For
Owner Type
Purchase Details
Closed on
Aug 26, 2019
Sold by
Watson Eryn Rowley Tr Etal
Bought by
Rebecca Rowley Watson Tr
Current Estimated Value
Home Financials for this Owner
Home Financials are based on the most recent Mortgage that was taken out on this home.
Interest Rate
3.55%
Purchase Details
Closed on
Mar 25, 2016
Sold by
Bear Freida
Bought by
Eryn Rowley Watson Tr and Rebecca Row
Home Financials for this Owner
Home Financials are based on the most recent Mortgage that was taken out on this home.
Interest Rate
3.71%
Purchase Details
Closed on
Feb 23, 2016
Sold by
Bear Frieda M and Bear Frieda
Bought by
The Bear Family Preservation Trust
Home Financials for this Owner
Home Financials are based on the most recent Mortgage that was taken out on this home.
Interest Rate
3.71%
Purchase Details
Closed on
Jul 6, 2015
Sold by
The Estate Of Vanessa D Young
Bought by
Bear Frieda
Purchase Details
Closed on
Jun 22, 2009
Sold by
Frey Fred G and Frey Deborah A
Bought by
Young Vanessa D
Home Financials for this Owner
Home Financials are based on the most recent Mortgage that was taken out on this home.
Original Mortgage
$97,500
Interest Rate
4.92%
Mortgage Type
Unknown
Purchase Details
Closed on
Nov 20, 2003
Sold by
Hal Homes Inc
Bought by
Frey Fred G and Frey Deborah A
Create a Home Valuation Report for This Property
The Home Valuation Report is an in-depth analysis detailing your home's value as well as a comparison with similar homes in the area
Home Values in the Area
Average Home Value in this Area
Purchase History
| Date | Buyer | Sale Price | Title Company |
|---|---|---|---|
| Rebecca Rowley Watson Tr | -- | -- | |
| Eryn Rowley Watson Tr | -- | -- | |
| The Bear Family Preservation Trust | -- | None Available | |
| Bear Frieda | $45,900 | Prodigy Title Agency | |
| Young Vanessa D | $157,500 | Prodigy Title Agency | |
| Frey Fred G | $178,565 | -- |
Source: Public Records
Mortgage History
| Date | Status | Borrower | Loan Amount |
|---|---|---|---|
| Closed | Eryn Rowley Watson Tr | -- | |
| Previous Owner | Eryn Rowley Watson Tr | -- | |
| Previous Owner | Young Vanessa D | $97,500 |
Source: Public Records
Tax History Compared to Growth
Tax History
| Year | Tax Paid | Tax Assessment Tax Assessment Total Assessment is a certain percentage of the fair market value that is determined by local assessors to be the total taxable value of land and additions on the property. | Land | Improvement |
|---|---|---|---|---|
| 2024 | $2,850 | $78,400 | $8,400 | $70,000 |
| 2023 | $2,843 | $78,400 | $8,400 | $70,000 |
| 2022 | $2,642 | $55,220 | $8,400 | $46,820 |
| 2021 | $2,340 | $52,990 | $8,400 | $44,590 |
| 2020 | $2,395 | $52,990 | $8,400 | $44,590 |
| 2019 | $2,107 | $46,500 | $8,400 | $38,100 |
| 2018 | $2,145 | $46,500 | $8,400 | $38,100 |
| 2017 | $2,183 | $46,500 | $8,400 | $38,100 |
| 2016 | $2,317 | $46,500 | $8,400 | $38,100 |
| 2015 | $2,855 | $46,500 | $8,400 | $38,100 |
| 2014 | $2,788 | $46,500 | $8,400 | $38,100 |
| 2013 | $2,788 | $44,250 | $12,250 | $32,000 |
Source: Public Records
Map
Nearby Homes
- 8003 Pinnacle Point Dr
- 7990 Pinnacle Point Dr
- 8021 Pinnacle Point Dr
- 8021 Pinnacle Point Dr Unit 102
- 7908 Pinnacle Point Dr
- 8105 Vegas Cir
- 8110 S Port Dr
- 7956 Bobtail Ct
- 4532 Tylers Vista
- 7695 Fox Chase Dr
- 8024 Seabury Ct
- 8354 Park Place
- Promenade Plus Plan at Bel Haven
- Provenance Plan at Bel Haven
- Portico Plus Plan at Bel Haven
- Promenade Plan at Bel Haven
- Palazzo Plan at Bel Haven
- 8330 Park Place
- 7611 Tylers Hill Ct
- 8265 Windy Harbor Way
- 8003 Pinnacle Point Dr Unit 204
- 8003 Pinnacle Point Dr Unit 203
- 8003 Pinnacle Point Dr Unit 201
- 8003 Pinnacle Point Dr Unit 104
- 8003 Pinnacle Point Dr Unit 102
- 8003 Pinnacle Point Dr Unit 101
- 8002 Pinnacle Point Dr Unit 204
- 8002 Pinnacle Point Dr Unit 203
- 8002 Pinnacle Point Dr
- 8002 Pinnacle Point Dr Unit 201
- 8002 Pinnacle Point Dr Unit 104
- 8002 Pinnacle Point Dr Unit 103
- 8002 Pinnacle Point Dr Unit 102
- 8002 Pinnacle Point Dr Unit 101
- 8002 Pinnacle Point Dr Unit 202
- 7991 Pinnacle Point Dr Unit 204
- 7991 Pinnacle Point Dr Unit 203
- 7991 Pinnacle Point Dr Unit 202
- 7991 Pinnacle Point Dr
- 7991 Pinnacle Point Dr Unit 104
