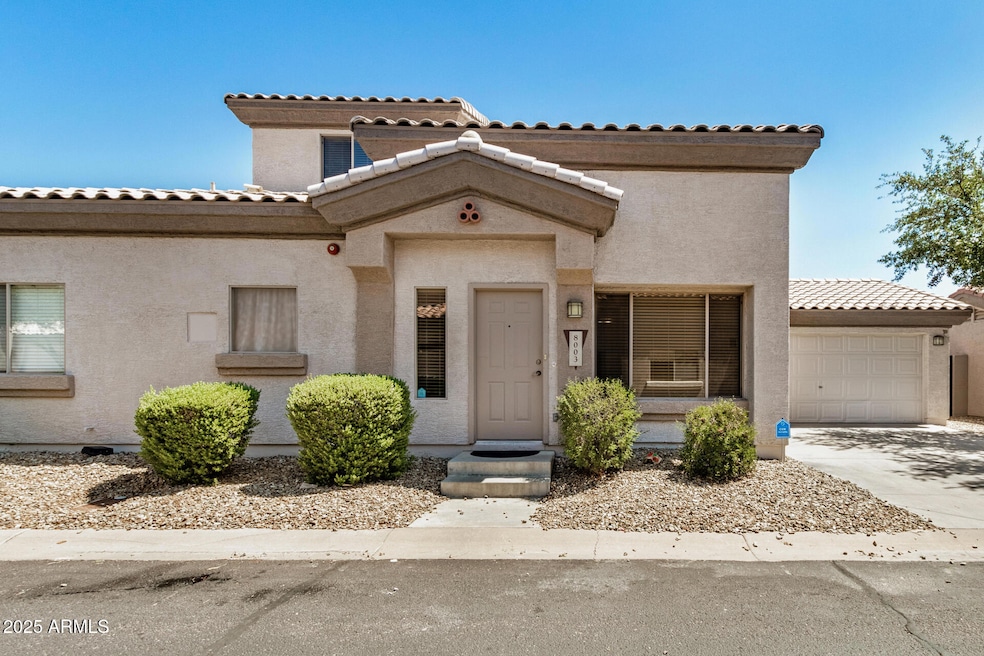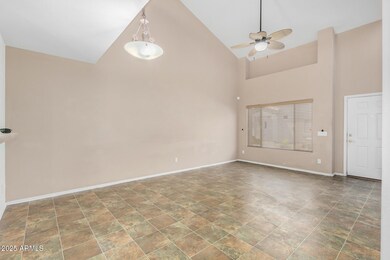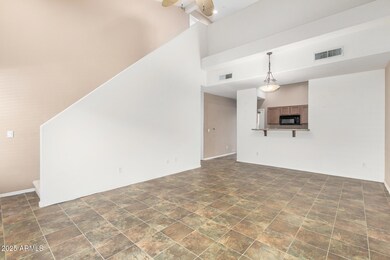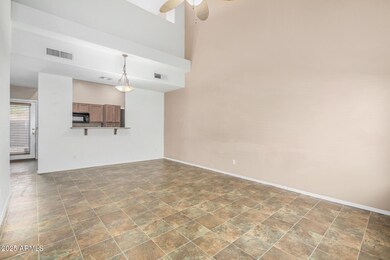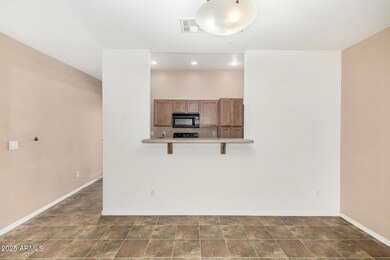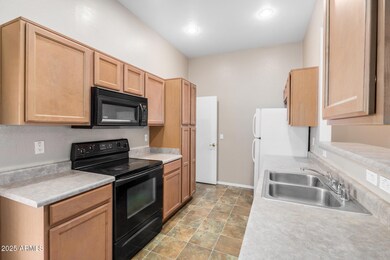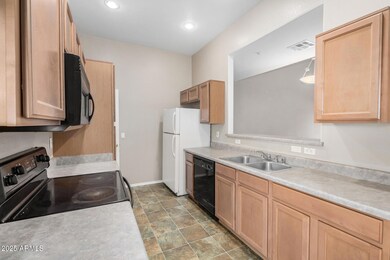8003 W Zoe Ella Way Unit 3 Peoria, AZ 85382
Arrowhead NeighborhoodHighlights
- Gated Community
- Clubhouse
- Fenced Community Pool
- Paseo Verde Elementary School Rated A-
- Main Floor Primary Bedroom
- Covered Patio or Porch
About This Home
Don't miss out on this charming 2-bedroom rental townhome! Inside, you're greeted by vaulted ceilings, tile floors, and a neutral palette throughout a spacious living area. The kitchen offers built-in appliances, ample counter space, neutral cabinets, and a breakfast bar with a serving window to the living room. Get a good night's sleep in the primary retreat, which features backyard access, a walk-in closet, and a private bath with dual sinks, a tub/shower combo, and plenty of comfort. Need extra space? The loft is perfect as a media center or office. A 2-car garage with attached cabinets adds convenience, and the backyard offers a covered patio with room for a pool or your landscaping dreams. Come see it today!
Townhouse Details
Home Type
- Townhome
Est. Annual Taxes
- $1,231
Year Built
- Built in 2003
Lot Details
- 1,331 Sq Ft Lot
- Block Wall Fence
Parking
- 2 Car Direct Access Garage
Home Design
- Wood Frame Construction
- Tile Roof
- Concrete Roof
- Stucco
Interior Spaces
- 1,398 Sq Ft Home
- 2-Story Property
- Ceiling Fan
Kitchen
- Breakfast Bar
- Built-In Microwave
Flooring
- Carpet
- Tile
Bedrooms and Bathrooms
- 2 Bedrooms
- Primary Bedroom on Main
- Primary Bathroom is a Full Bathroom
- 2.5 Bathrooms
- Double Vanity
Laundry
- Laundry in unit
- Dryer
- Washer
Outdoor Features
- Covered Patio or Porch
Schools
- Paseo Verde Elementary School
- Centennial High School
Utilities
- Central Air
- Heating Available
- High Speed Internet
- Cable TV Available
Listing and Financial Details
- Property Available on 7/11/25
- 12-Month Minimum Lease Term
- Tax Lot 3
- Assessor Parcel Number 200-53-366
Community Details
Overview
- Property has a Home Owners Association
- Ogden Mgmt Association, Phone Number (480) 396-4567
- Peoria Estates Condominium Subdivision
Amenities
- Clubhouse
- Recreation Room
Recreation
- Fenced Community Pool
- Community Spa
Pet Policy
- No Pets Allowed
Security
- Gated Community
Map
Source: Arizona Regional Multiple Listing Service (ARMLS)
MLS Number: 6891547
APN: 200-53-366
- 7999 W Waltann Ln Unit 90
- 8065 W Mary Jane Ln Unit 169
- 15503 N 79th Dr Unit 12
- 8087 W Zoe Ella Way
- 8088 W Mary Jane Ln Unit 111
- 7834 W Maui Ln
- 7736 W Tumblewood Dr
- 7569 W Maui Ln
- 7570 W Tierra Buena Ln
- 7575 W Gelding Dr
- 7525 W Tumblewood Dr
- 7536 W Mauna Loa Ln
- 7519 W Banff Ln
- 7592 W Evans Dr
- 7577 W Evans Dr
- 7825 W Crocus Dr
- 7569 W Evans Dr
- 15910 N 74th Dr
- 16027 N 74th Ln
- 8182 W Crocus Dr
- 8029 W Mary Jane Ln Unit 125
- 15503 N 79th Dr Unit 12
- 8001 W Carolina Dr Unit 70
- 8105 W Beck Ln
- 15730 N Hidden Valley Ln Unit 252
- 8164 W Zoe Ella Way Unit 206
- 15825 N Hidden Valley Ln Unit 50
- 7680 W Mary Jane Ln
- 15740 N 83rd Ave
- 14300 N 83rd Ave
- 8092 W Paradise Ln
- 15820 N 74th Dr
- 8517 W Caribbean Ln
- 7677 W Paradise Ln
- 8635 W Kathleen Rd
- 8631 W Fargo Dr
- 15904 N 74th Ave
- 8638 W Mauro Ln
- 8652 W Lockland Ct
- 8622 W Davis Rd
