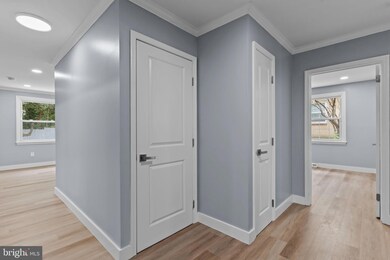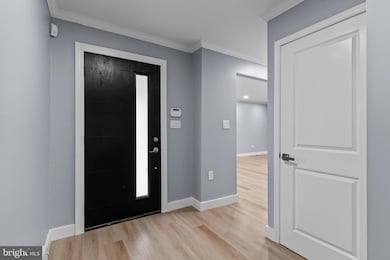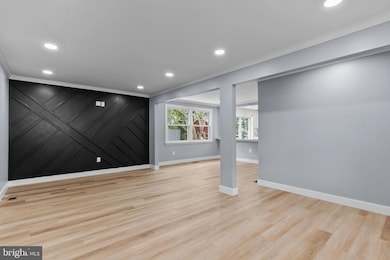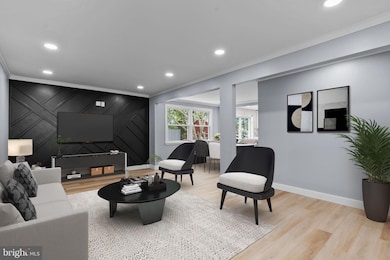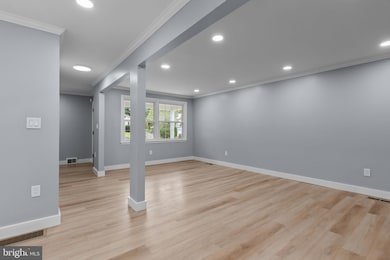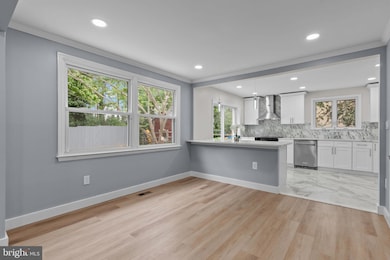
8004 Anderson St Philadelphia, PA 19118
Chestnut Hill NeighborhoodEstimated payment $4,356/month
Highlights
- Rambler Architecture
- 2-minute walk to Wyndmoor
- More Than Two Accessible Exits
- White Oaks Elementary School Rated A-
- No HOA
- Forced Air Heating and Cooling System
About This Home
Welcome to this beautifully reimagined 4-bedroom, 2-bathroom home in the heart of Chestnut Hill, PA—a community known for its historic charm, cobblestone streets, boutique shops, award-winning restaurants, and proximity to the Wissahickon trails. Just minutes from the Chestnut Hill West and East train lines, Center City Philadelphia is easily accessible while you still enjoy the tranquility of one of the city’s most desirable neighborhoods. This boasts high-end renovations, offering the rare opportunity to move into what is essentially a brand-new property. The convenient floor plan maximizes natural light and creates a seamless flow throughout. From the moment you step inside, you’ll notice the attention to detail and craftsmanship that elevates this home above the rest. The kitchen is the showpiece—completely renovated with modern cabinetry, premium countertops, stunning backsplash, stainless steel appliances, and a sliding glass door that leads directly to a concrete patio, ideal for entertaining or relaxing outdoors. Both full bathrooms have been tastefully remodeled with high-quality finishes, offering a spa-like feel. The recently upgraded electric and HVAC systems provide peace of mind for years to come. The fully finished basement adds a generous amount of flexible living space perfect for a media room, gym, or office. The lawn has been recently sodded allowing the property to shine and providing the perfect blank canvas for your landscaping vision. With its prime location, historic surroundings, and all the recent updates, this property is the perfect blend of Chestnut Hill character and modern luxury. Don’t miss your chance to own this rare find—schedule your private tour today.
Listing Agent
(267) 307-0360 tom@thomaskennedygroup.com Real of Pennsylvania License #1754367 Listed on: 09/15/2025

Home Details
Home Type
- Single Family
Est. Annual Taxes
- $8,095
Year Built
- Built in 1968 | Remodeled in 2025
Lot Details
- 9,000 Sq Ft Lot
- Lot Dimensions are 60.00 x 150.00
- Property is zoned RSD3
Home Design
- Rambler Architecture
- Block Foundation
- Masonry
Interior Spaces
- Property has 1 Level
- Washer and Dryer Hookup
Bedrooms and Bathrooms
- 4 Main Level Bedrooms
- 2 Full Bathrooms
Finished Basement
- Basement Fills Entire Space Under The House
- Laundry in Basement
Parking
- 2 Parking Spaces
- 2 Driveway Spaces
Accessible Home Design
- More Than Two Accessible Exits
Schools
- Germantown High School
Utilities
- Forced Air Heating and Cooling System
- Natural Gas Water Heater
Community Details
- No Home Owners Association
Listing and Financial Details
- Tax Lot 49
- Assessor Parcel Number 091221815
Map
Home Values in the Area
Average Home Value in this Area
Tax History
| Year | Tax Paid | Tax Assessment Tax Assessment Total Assessment is a certain percentage of the fair market value that is determined by local assessors to be the total taxable value of land and additions on the property. | Land | Improvement |
|---|---|---|---|---|
| 2026 | $7,640 | $578,300 | $115,600 | $462,700 |
| 2025 | $7,640 | $578,300 | $115,600 | $462,700 |
| 2024 | $7,640 | $578,300 | $115,600 | $462,700 |
| 2023 | $7,640 | $545,800 | $109,160 | $436,640 |
| 2022 | $7,010 | $500,800 | $109,160 | $391,640 |
| 2021 | $5,615 | $0 | $0 | $0 |
| 2020 | $5,615 | $0 | $0 | $0 |
| 2019 | $5,860 | $0 | $0 | $0 |
| 2018 | $3,910 | $0 | $0 | $0 |
| 2017 | $3,910 | $0 | $0 | $0 |
| 2016 | $3,490 | $0 | $0 | $0 |
| 2015 | $3,341 | $0 | $0 | $0 |
| 2014 | -- | $279,300 | $210,600 | $68,700 |
| 2012 | -- | $31,488 | $9,558 | $21,930 |
Property History
| Date | Event | Price | List to Sale | Price per Sq Ft | Prior Sale |
|---|---|---|---|---|---|
| 10/23/2025 10/23/25 | Pending | -- | -- | -- | |
| 10/07/2025 10/07/25 | Price Changed | $699,000 | -3.6% | $300 / Sq Ft | |
| 09/15/2025 09/15/25 | For Sale | $725,000 | +72.6% | $311 / Sq Ft | |
| 07/10/2025 07/10/25 | Sold | $420,000 | 0.0% | $232 / Sq Ft | View Prior Sale |
| 06/25/2025 06/25/25 | Pending | -- | -- | -- | |
| 06/25/2025 06/25/25 | For Sale | $420,000 | -- | $232 / Sq Ft |
Purchase History
| Date | Type | Sale Price | Title Company |
|---|---|---|---|
| Deed | $420,000 | First American Title | |
| Deed | -- | -- |
Mortgage History
| Date | Status | Loan Amount | Loan Type |
|---|---|---|---|
| Open | $448,000 | Credit Line Revolving |
About the Listing Agent

Thomas Kennedy is one of the leading Realtors in Bucks County, PA, known for delivering record-setting results in residential real estate sales. Specializing in luxury homes, estates, and family residences throughout Yardley, Doylestown, Newtown, and the entire Bucks County region, Thomas combines deep local market expertise with innovative marketing strategies to help clients achieve the highest possible value. As the founder of the Thomas Kennedy Group, he is recognized for his negotiation
Thomas' Other Listings
Source: Bright MLS
MLS Number: PAPH2536490
APN: 091221815
- 1 W Hartwell Ln Unit 3C
- 1 W Hartwell Ln Unit PH1
- 7725 Ardleigh St
- 8100 Germantown Ave Unit B
- 8100 Germantown Ave Unit A
- 8207 Shawnee St
- 8215 Shawnee St
- 7601 Crittenden St Unit A4
- 310 E Evergreen Ave
- 191 E Evergreen Ave
- 8408 Prospect Ave
- 8610 Evergreen Place Unit 100
- 8610 Evergreen Place Unit 201
- 7604 East Ln
- 109 W Moreland Ave
- 34 W Evergreen Ave
- 302 Crest Park Rd
- 8023 Seminole St
- 124 E Chestnut Hill Ave
- 8708 Prospect Ave Unit B4

