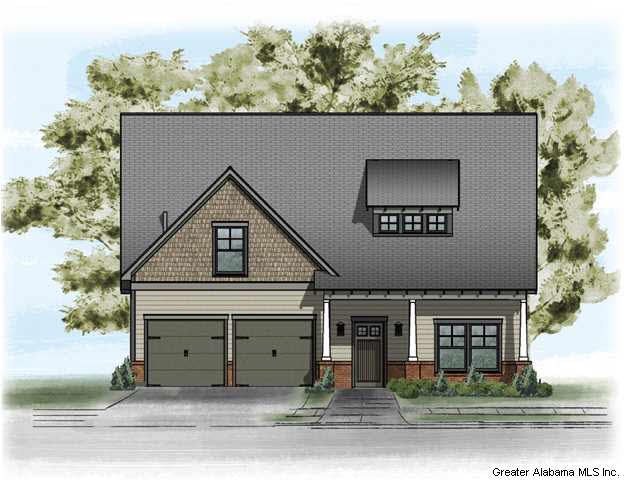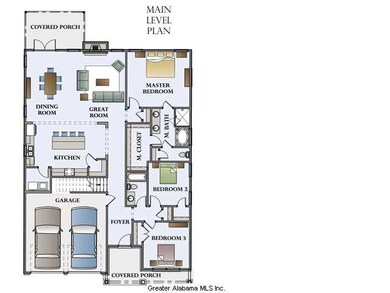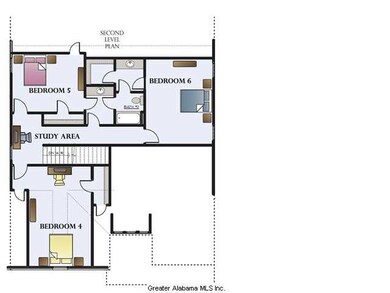
Highlights
- New Construction
- Cathedral Ceiling
- Main Floor Primary Bedroom
- Double Shower
- Wood Flooring
- Attic
About This Home
As of August 2021Pre-sale comps only. SIX bedroom 3 bath home!!! HUGE Lot! Open & Spacious Craftsman style home! WOW! Granite counters, Tile backsplash, upgraded lighting pendants and dining rm. light, wood flooring throughout main living. Oversized Gourmet kitchen, large island, & pantry. Greatroom w/vaulted ceiling & dining areas are very large. Master bedroom has vaulted ceiling. 2 other bedrooms are on the ground floor & 3 bedroom up stairs w/walk-in closet & 2 full baths. All baths have tiled flooring and Master bath has tiled walk-in shower, double vanities, walk-in closet. Irrigation system on timer throughout yard. Laundry rm has tiled flooring & is adjacent kitchen. We have other plans and many lots to build the home of your dreams. Ask about our Storm Shelters!
Last Agent to Sell the Property
Karen Carden
Newcastle Homes, Inc. License #90459 Listed on: 07/25/2014
Last Buyer's Agent
Karen Carden
Newcastle Homes, Inc. License #90459 Listed on: 07/25/2014
Home Details
Home Type
- Single Family
Est. Annual Taxes
- $1,919
Year Built
- 2014
Lot Details
- Interior Lot
- Irregular Lot
- Sprinkler System
HOA Fees
- $13 Monthly HOA Fees
Parking
- 2 Car Attached Garage
- Garage on Main Level
Home Design
- Brick Exterior Construction
- Slab Foundation
Interior Spaces
- 1.5-Story Property
- Sound System
- Crown Molding
- Smooth Ceilings
- Cathedral Ceiling
- Ceiling Fan
- Recessed Lighting
- Wood Burning Fireplace
- Stone Fireplace
- Double Pane Windows
- French Doors
- Great Room with Fireplace
- Dining Room
- Screened Porch
- Attic
Kitchen
- Electric Oven
- Stove
- Built-In Microwave
- Dishwasher
- Stainless Steel Appliances
- Kitchen Island
- Stone Countertops
Flooring
- Wood
- Carpet
- Tile
Bedrooms and Bathrooms
- 6 Bedrooms
- Primary Bedroom on Main
- Walk-In Closet
- 3 Full Bathrooms
- Bathtub and Shower Combination in Primary Bathroom
- Double Shower
- Garden Bath
- Separate Shower
- Linen Closet In Bathroom
Laundry
- Laundry Room
- Laundry on main level
Outdoor Features
- Patio
Utilities
- Central Heating and Cooling System
- Underground Utilities
- Electric Water Heater
Community Details
Overview
- Association fees include common grounds mntc, management fee
- $12 Other Monthly Fees
Recreation
- Trails
Ownership History
Purchase Details
Purchase Details
Home Financials for this Owner
Home Financials are based on the most recent Mortgage that was taken out on this home.Purchase Details
Home Financials for this Owner
Home Financials are based on the most recent Mortgage that was taken out on this home.Purchase Details
Home Financials for this Owner
Home Financials are based on the most recent Mortgage that was taken out on this home.Purchase Details
Home Financials for this Owner
Home Financials are based on the most recent Mortgage that was taken out on this home.Purchase Details
Home Financials for this Owner
Home Financials are based on the most recent Mortgage that was taken out on this home.Purchase Details
Home Financials for this Owner
Home Financials are based on the most recent Mortgage that was taken out on this home.Similar Homes in the area
Home Values in the Area
Average Home Value in this Area
Purchase History
| Date | Type | Sale Price | Title Company |
|---|---|---|---|
| Quit Claim Deed | $1,000 | Barnes & Barnes Law Firm Pc | |
| Warranty Deed | $336,500 | Regency Title & Closing Llc | |
| Warranty Deed | $336,500 | Regency Title & Closing Llc | |
| Warranty Deed | $282,000 | None Available | |
| Interfamily Deed Transfer | -- | None Available | |
| Warranty Deed | $258,100 | None Available | |
| Warranty Deed | $258,100 | None Available | |
| Warranty Deed | $258,100 | None Available | |
| Special Warranty Deed | $26,000 | None Available |
Mortgage History
| Date | Status | Loan Amount | Loan Type |
|---|---|---|---|
| Open | $15,041 | VA | |
| Previous Owner | $336,500 | VA | |
| Previous Owner | $269,209 | New Conventional | |
| Previous Owner | $267,900 | New Conventional | |
| Previous Owner | $249,000 | No Value Available | |
| Previous Owner | $245,195 | New Conventional | |
| Previous Owner | $188,352 | Construction |
Property History
| Date | Event | Price | Change | Sq Ft Price |
|---|---|---|---|---|
| 08/31/2021 08/31/21 | Sold | $336,500 | +0.4% | $116 / Sq Ft |
| 07/28/2021 07/28/21 | Price Changed | $335,000 | -1.5% | $116 / Sq Ft |
| 07/22/2021 07/22/21 | For Sale | $340,000 | +20.6% | $117 / Sq Ft |
| 05/21/2020 05/21/20 | Sold | $282,000 | -1.1% | $97 / Sq Ft |
| 03/28/2020 03/28/20 | Price Changed | $285,000 | -1.7% | $98 / Sq Ft |
| 03/20/2020 03/20/20 | For Sale | $290,000 | +12.4% | $100 / Sq Ft |
| 11/17/2014 11/17/14 | Sold | $258,100 | +1.6% | $89 / Sq Ft |
| 07/25/2014 07/25/14 | Pending | -- | -- | -- |
| 07/25/2014 07/25/14 | For Sale | $254,000 | -- | $88 / Sq Ft |
Tax History Compared to Growth
Tax History
| Year | Tax Paid | Tax Assessment Tax Assessment Total Assessment is a certain percentage of the fair market value that is determined by local assessors to be the total taxable value of land and additions on the property. | Land | Improvement |
|---|---|---|---|---|
| 2024 | $1,919 | $77,100 | $12,000 | $65,100 |
| 2023 | $1,919 | $62,842 | $10,000 | $52,842 |
| 2022 | $1,554 | $31,421 | $5,000 | $26,421 |
| 2021 | $995 | $31,421 | $5,000 | $26,421 |
| 2020 | $1,018 | $28,564 | $3,850 | $24,714 |
| 2019 | $1,018 | $29,589 | $3,850 | $25,739 |
| 2018 | $867 | $25,420 | $0 | $0 |
| 2017 | -- | $25,420 | $0 | $0 |
| 2016 | $853 | $25,040 | $0 | $0 |
| 2015 | -- | $27,000 | $0 | $0 |
Agents Affiliated with this Home
-

Seller's Agent in 2021
Shannon Pernell
Keller Williams Metro South
(205) 305-9069
1 in this area
33 Total Sales
-

Buyer's Agent in 2021
Blakeley Marlow
EXIT Legacy Realty
(205) 807-6924
6 in this area
53 Total Sales
-

Seller's Agent in 2020
Allyson Pelkey
Vulcan Realty, LLC
(205) 807-7922
22 in this area
62 Total Sales
-

Seller Co-Listing Agent in 2020
Kevin Sargent
RealtySouth
(205) 577-2719
12 in this area
248 Total Sales
-
K
Seller's Agent in 2014
Karen Carden
Newcastle Homes, Inc.
Map
Source: Greater Alabama MLS
MLS Number: 604710
APN: 24-09-31-0-001-013.036
- 7008 Lavender Ct
- 1234 Arbor Ridge
- 12345 Arbor Ridge
- The Langford Arbor Ridge
- The Kingswood Arbor Ridge
- The Avondale Arbor Ridge
- THE TELFAIR Arbor Ridge
- The Bradley Arbor Ridge
- THE LANCASTER Arbor Ridge
- THE AVERY Arbor Ridge
- 0020 Arbor Ridge
- 0023 Arbor Ridge
- 0024 Arbor Ridge
- 4013 Verbena Dr
- 0021 Arbor Ridge
- 1142 Mountain Laurel Cir
- 1459 Mountain Laurel Ln
- 2021 Spaulding Place
- 1128 Avalon Dr
- 1127 Avalon Dr


