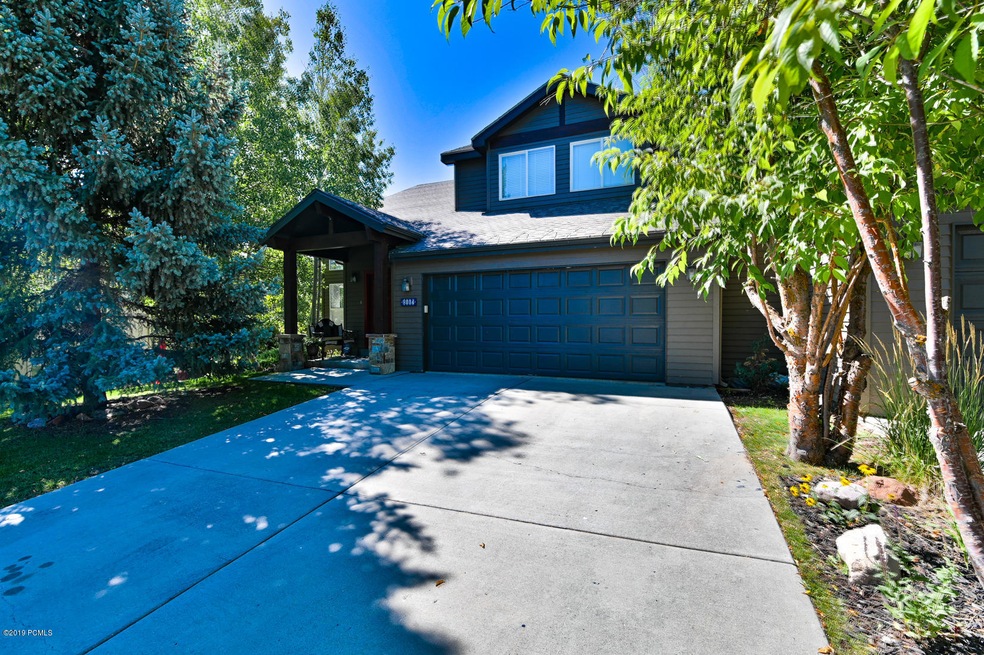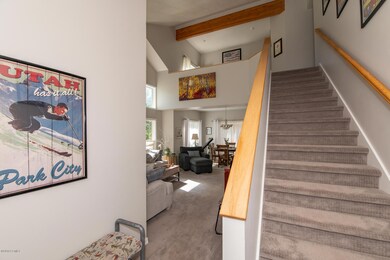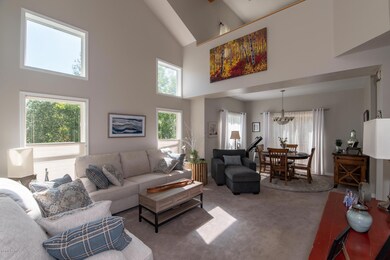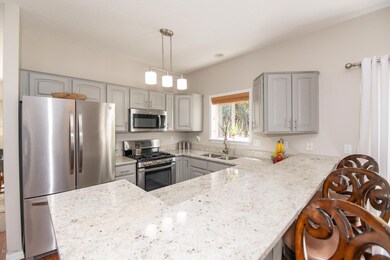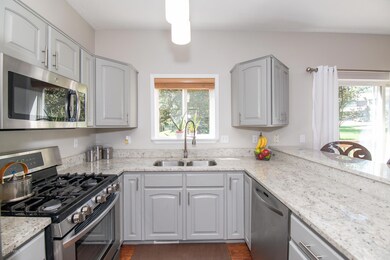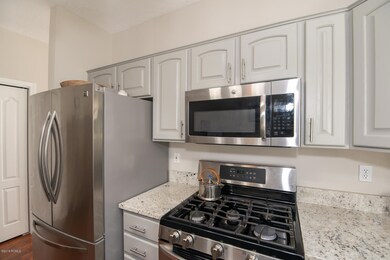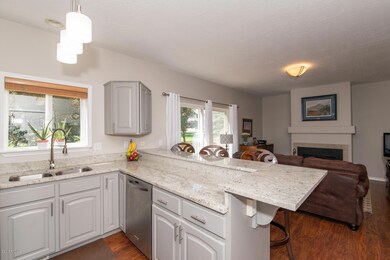
8004 Mustang Loop Rd Park City, UT 84098
Highlights
- View of Trees or Woods
- Open Floorplan
- Property is near public transit
- Parley's Park Elementary School Rated A-
- Deck
- Vaulted Ceiling
About This Home
As of November 2019*OPEN HOUSE* Saturday 9/7/2019 11am-2pm** Recently remodeled with beautiful and clean finishes throughout. Granite countertops, custom painted cabinetry, stainless steel appliances, carpet, hardwood flooring, paint, plumbing and high-end lighting fixtures throughout. Large living room with 2-story ceilings and tons of natural light. Very functional kitchen opens to a comfortable family room with fireplace. Upstairs offers a lookout loft perfect for home office or playroom, spacious master suite with vaulted ceilings, huge walk-in closet, and bath with dual granite vanities, jetted tub and separate shower. Two additional bedrooms and bathroom are conveniently located adjacent to the master. A large deck spans the entire rear of the home and back to common area space and beautiful landscaping. Attached 2-car garage.
Last Agent to Sell the Property
Century 21 Everest - Park City License #6077211-BB00 Listed on: 09/05/2019

Home Details
Home Type
- Single Family
Est. Annual Taxes
- $2,750
Year Built
- Built in 1996 | Remodeled in 2018
Lot Details
- 4,792 Sq Ft Lot
- Landscaped
- Natural State Vegetation
- Sloped Lot
- Sprinkler System
- Few Trees
HOA Fees
- $150 Monthly HOA Fees
Parking
- 2 Car Attached Garage
- Garage Door Opener
- Guest Parking
- Off-Street Parking
Property Views
- Woods
- Trees
- Mountain
- Meadow
Home Design
- Wood Frame Construction
- Frame Construction
- Shingle Roof
- Asphalt Roof
- Wood Siding
- Concrete Perimeter Foundation
Interior Spaces
- 1,995 Sq Ft Home
- Open Floorplan
- Partially Furnished
- Vaulted Ceiling
- Ceiling Fan
- Gas Fireplace
- Great Room
- Family Room
- Formal Dining Room
- Loft
- Storage
- Partial Basement
Kitchen
- Eat-In Kitchen
- Breakfast Bar
- Dishwasher
- Granite Countertops
- Disposal
Flooring
- Wood
- Carpet
- Tile
Bedrooms and Bathrooms
- 3 Bedrooms
- Walk-In Closet
Laundry
- Laundry Room
- Washer
Outdoor Features
- Deck
- Outdoor Storage
- Porch
Location
- Property is near public transit
- Property is near a bus stop
Utilities
- Forced Air Heating and Cooling System
- Heating System Uses Natural Gas
- Natural Gas Connected
- Private Water Source
- Gas Water Heater
- Water Softener is Owned
- High Speed Internet
- Phone Available
- Cable TV Available
Listing and Financial Details
- Assessor Parcel Number Htc-2-216
Community Details
Overview
- Association fees include maintenance exterior, ground maintenance, management fees
- Association Phone (435) 900-4722
- Horsethief Canyon Subdivision
- Property is near a preserve or public land
- Planned Unit Development
Amenities
- Common Area
Ownership History
Purchase Details
Purchase Details
Home Financials for this Owner
Home Financials are based on the most recent Mortgage that was taken out on this home.Purchase Details
Home Financials for this Owner
Home Financials are based on the most recent Mortgage that was taken out on this home.Purchase Details
Home Financials for this Owner
Home Financials are based on the most recent Mortgage that was taken out on this home.Purchase Details
Home Financials for this Owner
Home Financials are based on the most recent Mortgage that was taken out on this home.Purchase Details
Home Financials for this Owner
Home Financials are based on the most recent Mortgage that was taken out on this home.Similar Homes in Park City, UT
Home Values in the Area
Average Home Value in this Area
Purchase History
| Date | Type | Sale Price | Title Company |
|---|---|---|---|
| Warranty Deed | -- | Pinnacle Title | |
| Warranty Deed | -- | Pinnacle Title | |
| Warranty Deed | -- | Vanguard Ttl Ins Agcy Llc Un | |
| Warranty Deed | -- | First American Title | |
| Warranty Deed | -- | First American Title Insuran | |
| Interfamily Deed Transfer | -- | First American Title Co Llc | |
| Warranty Deed | -- | First American Title Ins Com |
Mortgage History
| Date | Status | Loan Amount | Loan Type |
|---|---|---|---|
| Previous Owner | $540,000 | New Conventional | |
| Previous Owner | $239,900 | New Conventional | |
| Previous Owner | $260,000 | Adjustable Rate Mortgage/ARM | |
| Previous Owner | $70,755 | Credit Line Revolving |
Property History
| Date | Event | Price | Change | Sq Ft Price |
|---|---|---|---|---|
| 11/04/2019 11/04/19 | Sold | -- | -- | -- |
| 09/23/2019 09/23/19 | Pending | -- | -- | -- |
| 09/05/2019 09/05/19 | For Sale | $660,000 | +10.0% | $331 / Sq Ft |
| 02/23/2018 02/23/18 | Sold | -- | -- | -- |
| 01/29/2018 01/29/18 | Pending | -- | -- | -- |
| 01/26/2018 01/26/18 | For Sale | $600,000 | +12.1% | $301 / Sq Ft |
| 09/30/2016 09/30/16 | Sold | -- | -- | -- |
| 08/20/2016 08/20/16 | Pending | -- | -- | -- |
| 06/10/2016 06/10/16 | For Sale | $535,000 | -- | $268 / Sq Ft |
Tax History Compared to Growth
Tax History
| Year | Tax Paid | Tax Assessment Tax Assessment Total Assessment is a certain percentage of the fair market value that is determined by local assessors to be the total taxable value of land and additions on the property. | Land | Improvement |
|---|---|---|---|---|
| 2023 | $2,869 | $501,325 | $165,000 | $336,325 |
| 2022 | $3,027 | $467,500 | $165,000 | $302,500 |
| 2021 | $2,766 | $371,250 | $123,750 | $247,500 |
| 2020 | $2,624 | $332,750 | $225,500 | $107,250 |
| 2019 | $2,750 | $332,750 | $225,500 | $107,250 |
| 2018 | $2,364 | $286,000 | $178,750 | $107,250 |
| 2017 | $2,197 | $286,000 | $178,750 | $107,250 |
| 2016 | $2,022 | $244,750 | $137,500 | $107,250 |
| 2015 | $2,143 | $244,750 | $0 | $0 |
| 2013 | $1,227 | $132,000 | $0 | $0 |
Agents Affiliated with this Home
-
C
Seller's Agent in 2019
Curtis Perry
Century 21 Everest - Park City
(801) 440-0881
1 in this area
70 Total Sales
-
L
Buyer's Agent in 2019
Lauren McLaughlin
BHHS Utah Promontory
(435) 333-4600
43 Total Sales
-
S
Seller's Agent in 2018
Steve Pratt
Engel & Volkers Park City
(435) 640-5885
15 in this area
25 Total Sales
-
E
Seller Co-Listing Agent in 2018
Erin Smith
Engel & Volkers Park City
(435) 640-4743
15 in this area
24 Total Sales
Map
Source: Park City Board of REALTORS®
MLS Number: 11907736
APN: HTC-2-216
- 3058 W Elk Run Dr
- 2708 Cottage Loop
- 2693 Cottage Loop
- 7841 Engen Loop Unit 16
- 7841 Engen Loop
- 7494 Brook Hollow Loop Rd
- 7403 Brook Hollow Loop Rd
- 3357 Quarry Rd
- 7813 Susans Cir
- 1600 W Pinebrook Blvd Unit B-6
- 1600 W Pinebrook Blvd Unit F3
- 1600 W Pinebrook Blvd Unit C2
- 1600 W Pinebrook Blvd Unit 2
- 7759 Susans Cir
- 1600 Pinebrook Blvd Unit E-8
- 1600 Pinebrook Blvd Unit B6
- 1600 Pinebrook Blvd Unit H2
- 3308 Santa fe Rd
- 3342 Santa fe Rd
- 8086 Meadowview Dr
