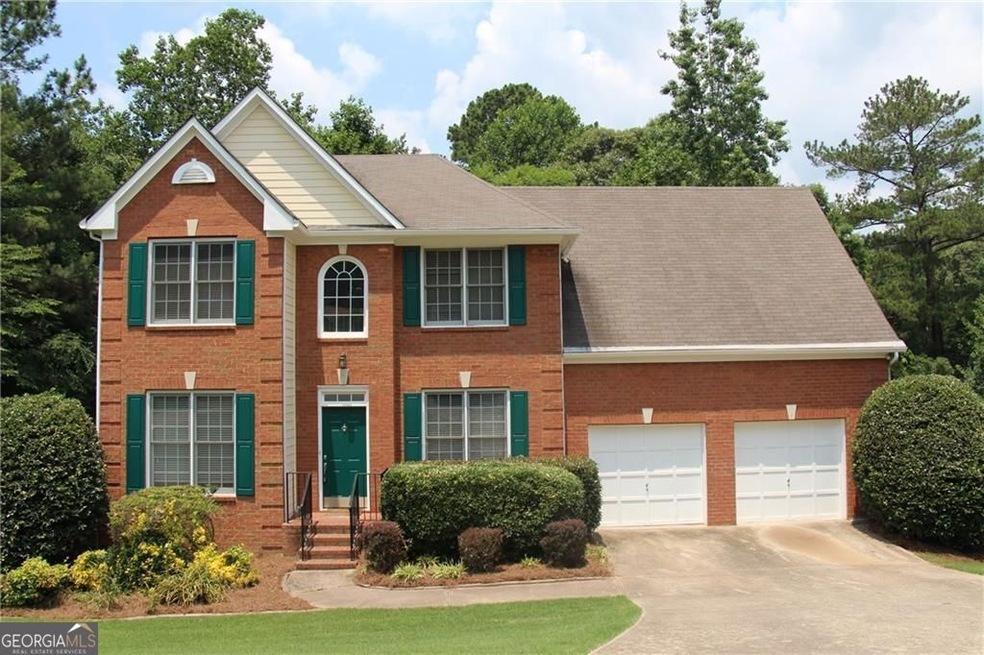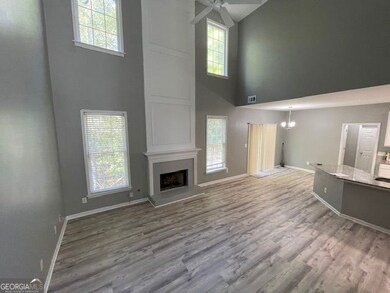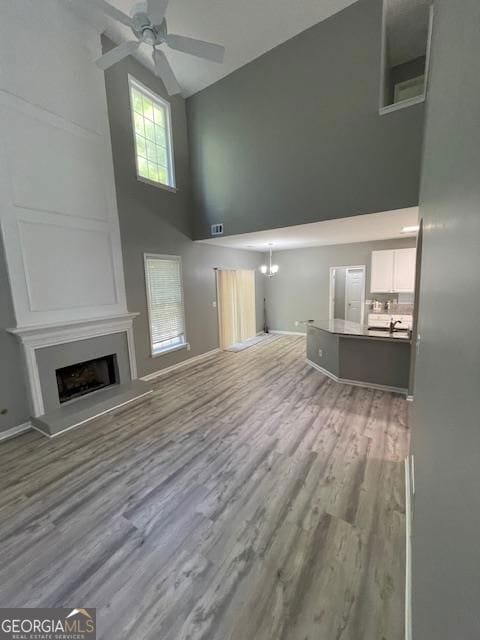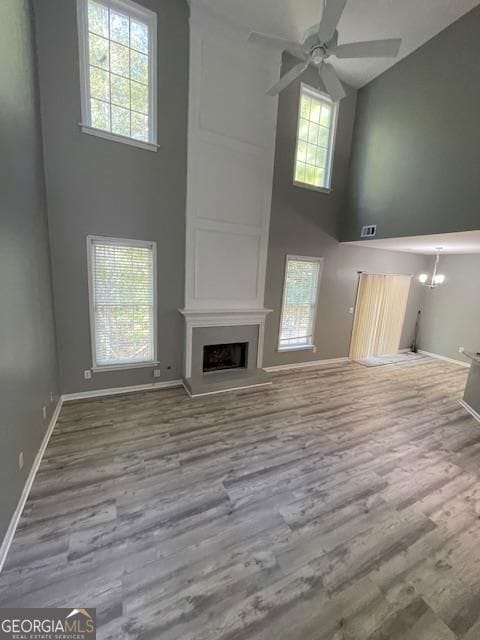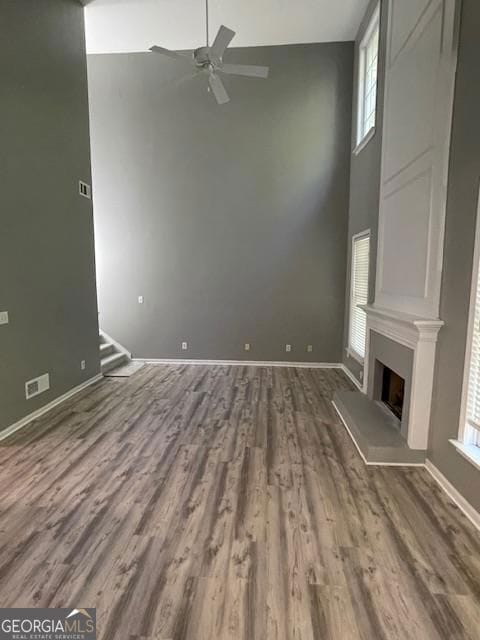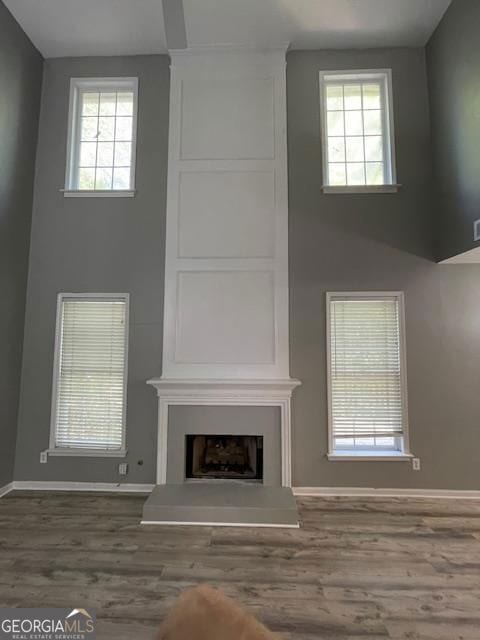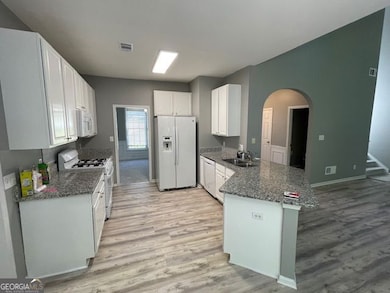8005 Ashwell Ct Woodstock, GA 30189
Oak Grove NeighborhoodHighlights
- Dining Room Seats More Than Twelve
- Clubhouse
- Seasonal View
- Bascomb Elementary School Rated A
- Deck
- Private Lot
About This Home
Beautiful home located in a cul-de-sac with natural setting in sought-after Wyngate subdivision. New carpet, New laminate flooring and New paint throughout! Open kitchen with granite counters, new appliances and separate breakfast area. Great home for entertaining with separate dining room, separate living room. Large open floor plan with 2 story spacious family room with fireplace that overlooks large private deck nestled in privacy. Huge Master suite with separate large sitting area. Large tiled master bath with cozy soaking garden tub and separate shower. Walk-in closet with shelving. Large additional bedrooms. Basement boasts large finished bonus/ rec room and space to grow. Lots of storage in unfinished portion of basement. 2 Car Garage. Private backyard is wooded and provides a beautiful nature scene with a slow moving creek to relax with. An oasis, in a fabulous neighborhood with awesome schools, all near shopping and amenities.
Home Details
Home Type
- Single Family
Est. Annual Taxes
- $4,625
Year Built
- Built in 1996
Lot Details
- 0.35 Acre Lot
- Cul-De-Sac
- Private Lot
- Wooded Lot
- Grass Covered Lot
Parking
- Garage
Home Design
- 2-Story Property
- Slab Foundation
- Composition Roof
Interior Spaces
- High Ceiling
- Ceiling Fan
- Factory Built Fireplace
- Fireplace With Gas Starter
- Family Room with Fireplace
- Dining Room Seats More Than Twelve
- Formal Dining Room
- Bonus Room
- Seasonal Views
- Fire and Smoke Detector
- Unfinished Basement
Kitchen
- Breakfast Room
- Breakfast Bar
- Oven or Range
- Microwave
- Dishwasher
- Solid Surface Countertops
- Disposal
Flooring
- Wood
- Carpet
Bedrooms and Bathrooms
- 3 Bedrooms
- Walk-In Closet
- Double Vanity
- Soaking Tub
- Bathtub Includes Tile Surround
- Separate Shower
Laundry
- Laundry in Mud Room
- Dryer
Outdoor Features
- Deck
Schools
- Bascomb Elementary School
- Booth Middle School
- Etowah High School
Utilities
- Forced Air Heating and Cooling System
- Underground Utilities
- 220 Volts
- Propane
- Gas Water Heater
- High Speed Internet
- Phone Available
- Cable TV Available
Listing and Financial Details
- Security Deposit $2,800
- $50 Application Fee
- Tax Lot 34
Community Details
Overview
- Property has a Home Owners Association
- Association fees include swimming, tennis
- Wyngate Subdivision
Amenities
- Clubhouse
Recreation
- Tennis Courts
- Community Playground
- Community Pool
Pet Policy
- Call for details about the types of pets allowed
Map
Source: Georgia MLS
MLS Number: 10416010
APN: 15N03D-00000-034-000-0000
- 1031 Camden Ln
- 1028 Deer Hollow Dr
- 2002 Fairbrook Ln
- 529 Huntgate Rd
- 2019 Aldbury Ln
- 1001 Braelin Ct
- 502 Huntgate Rd
- 507 Huntgate Rd
- 112 Countryside Ct
- 145 Sunset Ln
- 146 Sunset Ln
- 4005 Watkins Glen Dr
- 1506 Shadow Ridge Cir
- 1518 Maplewood Ct
- 303 N Briar Ridge
- 0 Black Oak Trail Unit 10267626
- 0 Black Oak Trail Unit 7303191
- 264 Ascott Ln
- 1002 Deer Hollow Dr
- 7102 Big Woods Dr
- 5031 Wesleyan Dr
- 5035 Wesleyan Dr
- 149 Sunset Ln
- 139 Sunset Ln
- 3986 Fox Glen Dr
- 115 Kingland St
- 167 Terrace Walk
- 305 Pinewood Dr
- 707 Ketch Cove Unit 3
- 915 Laurel Crest Dr
- 302 Hidden Ct
- 215 Allatoona Highland Dr
- 7440 Bells Ferry Rd
- 3620 Broken Arrow Dr
- 347 Laurel Glen Crossing
- 2029 Britley Park Crossing
- 127 Chickory Ln
- 2062 Spicers Ln
