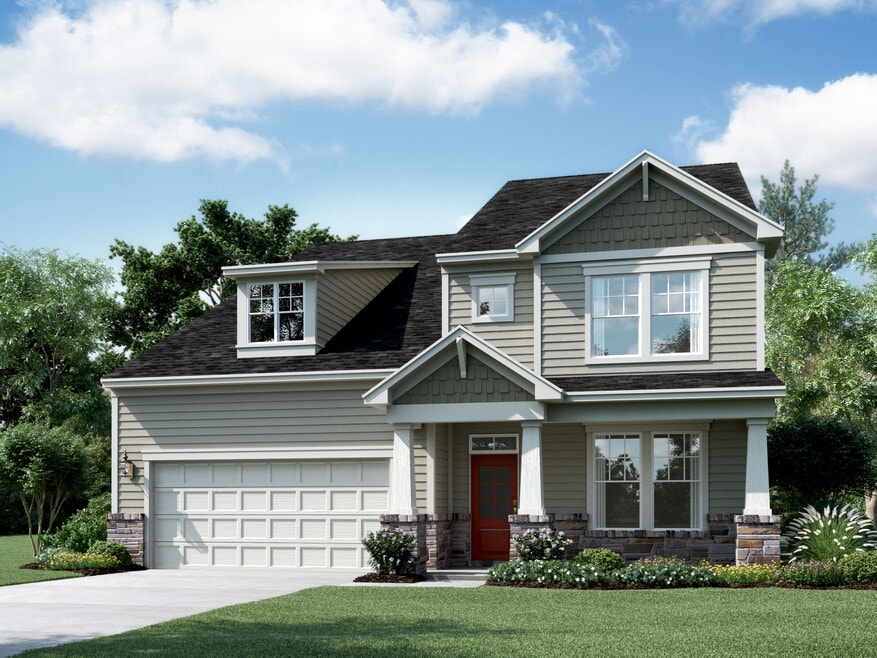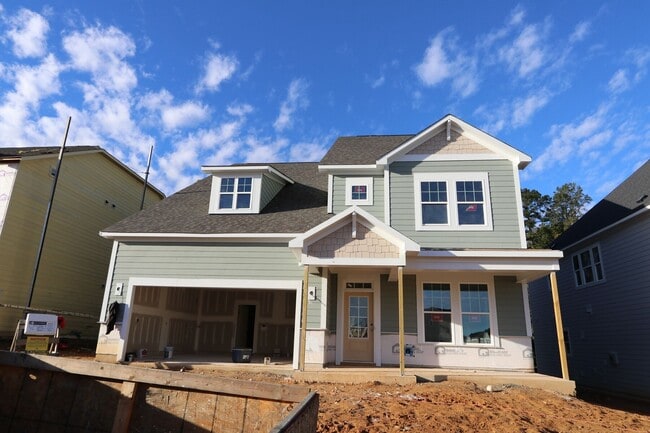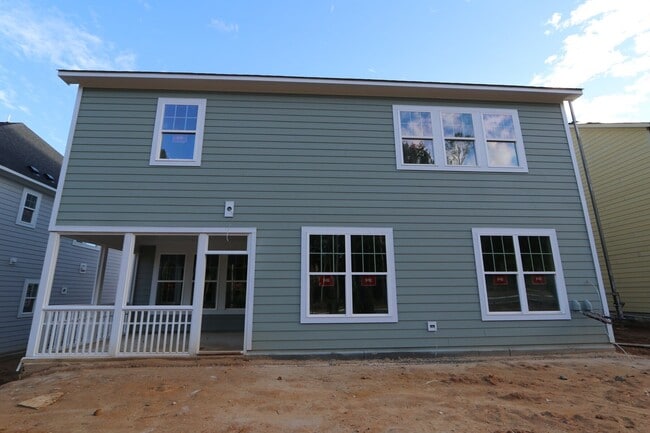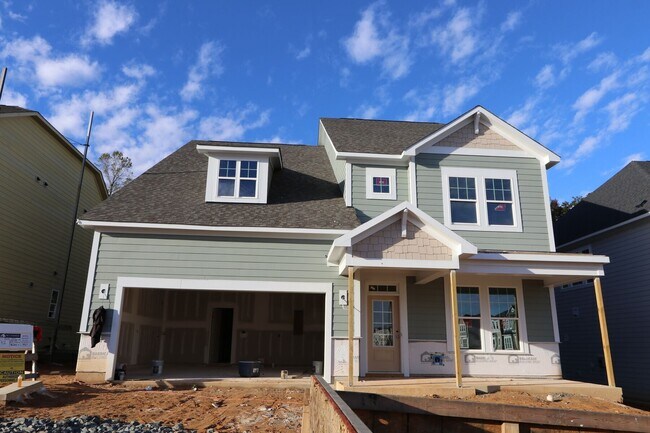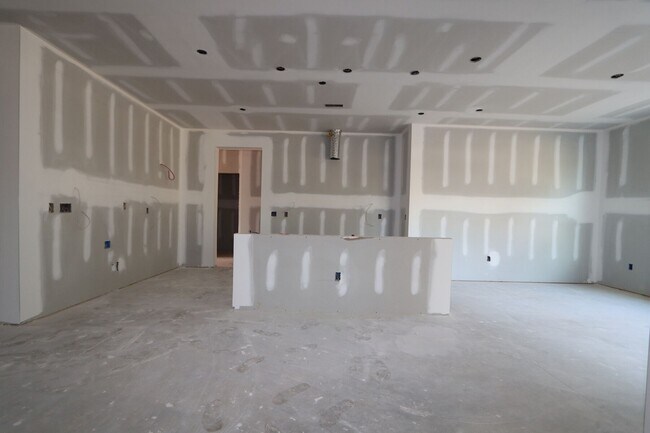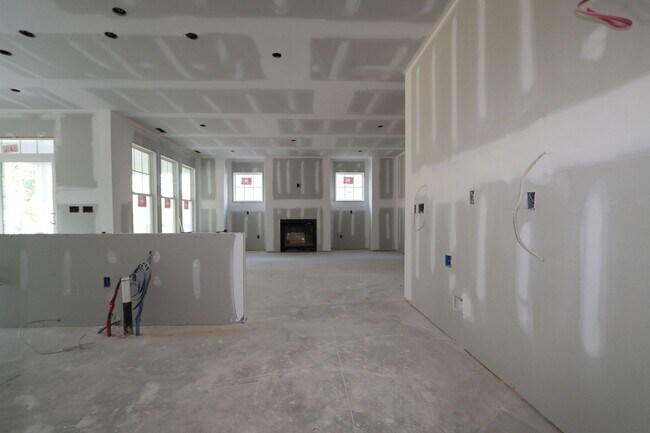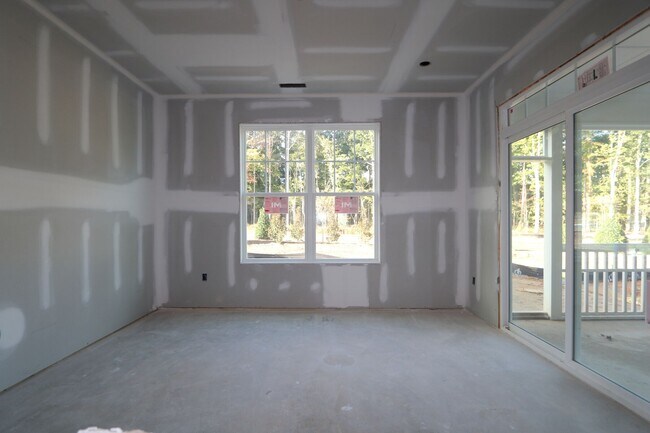
8005 Mint Whisper Way Apex, NC 27523
Green Level Trail - LegacyEstimated payment $5,919/month
Highlights
- New Construction
- No HOA
- Picnic Area
- White Oak Elementary School Rated A
- Park
- Greenbelt
About This Home
Discover this stunning new construction home at 8005 Mint Whisper Way in Apex, built by M/I Homes. This impressive 5-bedroom, 5.5-bathroom home offers 3,736 square feet of thoughtfully designed living space. Step inside and find the following design elements: 5 spacious bedrooms including a first-floor guest bedroom 5 full bathrooms and a powder room Study Built by trusted M/I Homes with attention to detail 2-car garage The home's open-concept design creates seamless flow between living areas, making it ideal for both relaxation and hosting guests. Located upstairs off the loft, your owner's bedroom provides a private retreat, while the additional bedrooms offer flexibility for family, guests, or home office space. This new construction home features quality craftsmanship and modern design elements throughout. The spacious floorplan maximizes both function and comfort, with 5 full bathrooms ensuring convenience for residents and visitors alike. The established neighborhood offers a perfect blend of suburban tranquility and accessibility to local amenities. With its proximity to parks and recreational facilities, residents can enjoy outdoor activities while maintaining easy access to Apex's dining, shopping, and entertainment options. Experience the benefits of new construction living in this exceptional 5-bedroom home that combines quality, comfort, and location in one outstanding package. MLS# 10110050
Builder Incentives
Give yourself the Gift of a Lifetime—purchase your dream home today and celebrate the season with thousands in savings through our exclusive incentives!
Looking for a second home or an investment property? Now is the time with our new 5.875% Rate* / 5.9134% APR* on a 30-year fixed conventional loan when you purchase a new home using M/I Financial, LLC.*
Sales Office
| Monday - Tuesday |
10:00 AM - 5:00 PM
|
| Wednesday |
12:00 PM - 5:00 PM
|
| Thursday |
Closed
|
| Friday - Saturday |
10:00 AM - 5:00 PM
|
| Sunday |
12:00 PM - 5:00 PM
|
Home Details
Home Type
- Single Family
Parking
- 2 Car Garage
Home Design
- New Construction
Interior Spaces
- 3-Story Property
Bedrooms and Bathrooms
- 5 Bedrooms
Community Details
Overview
- No Home Owners Association
- Greenbelt
Amenities
- Picnic Area
Recreation
- Park
- Trails
Map
Other Move In Ready Homes in Green Level Trail - Legacy
About the Builder
- 8005 Mint Whisper Way Unit Lot 82
- 7997 Mint Whisper Way Unit Lot 84
- Green Level Trail - Townhomes
- 10013 Secluded Garden Dr Unit 168
- Green Level Trail - Legacy
- 5328 Aged Pine Rd Unit Lot 116
- 5324 Aged Pine Rd Unit Lot 115
- Green Level Trail - Signature
- 4464 Dominion Crest Dr
- 4462 Dominion Crest Dr
- 4466 Dominion Crest Dr
- 3015 Sandy Sage Way Unit Lot 17
- 10018 Secluded Garden Dr Unit 187
- 10004 Secluded Garden Dr Unit 180
- 10011 Secluded Garden Dr Unit 169
- 10008 Secluded Garden Dr Unit 182
- 10016 Secluded Garden Dr Unit 186
- Williams Grove
- 1200 Michelle Mist Dr
- Young Farm
