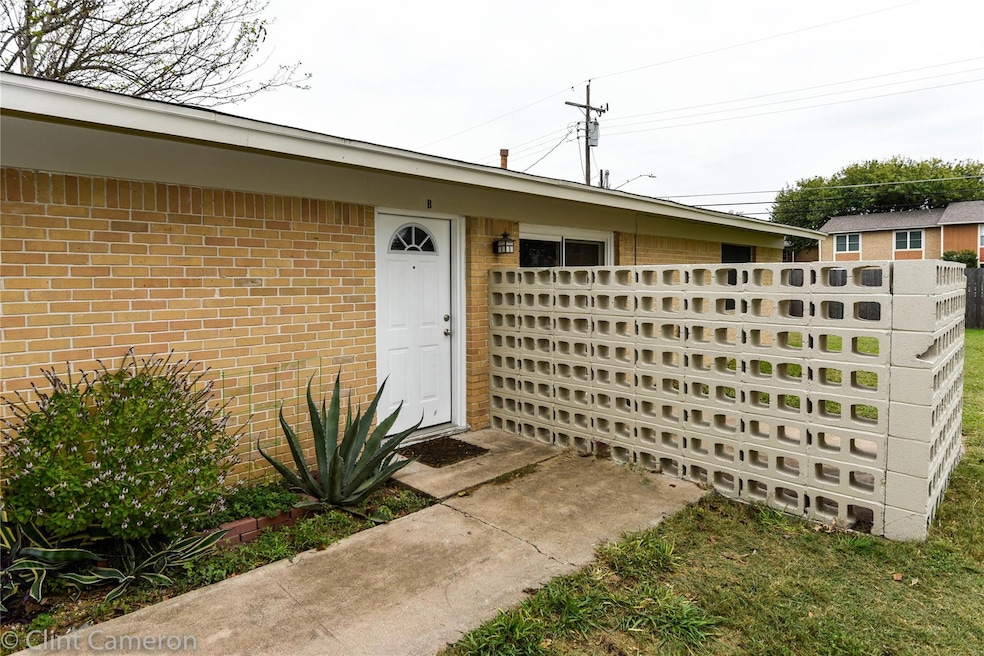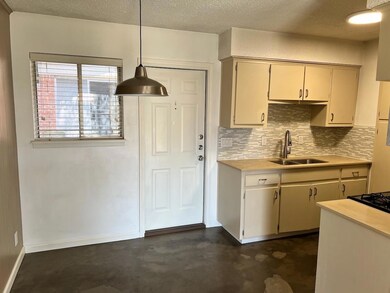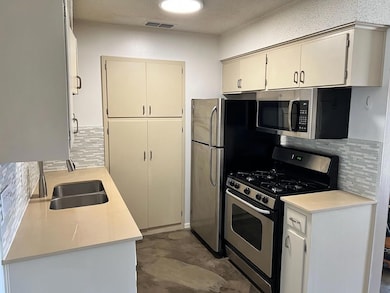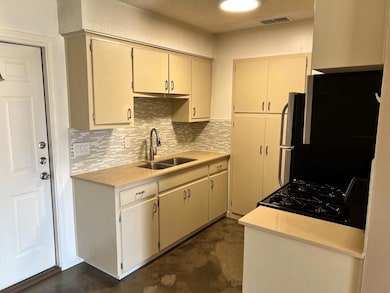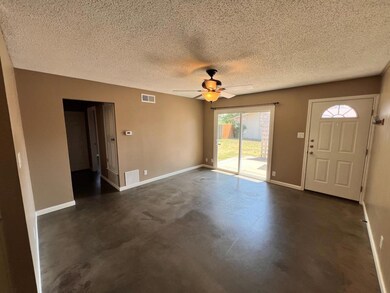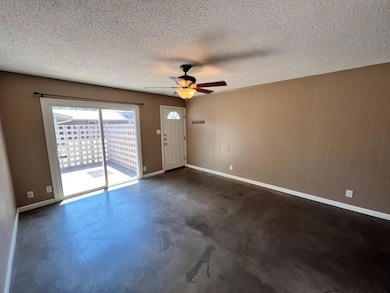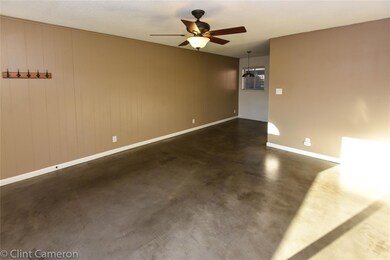8005 Pinedale Cove Unit B Austin, TX 78757
North Shoal Creek NeighborhoodHighlights
- Property is near public transit
- Wooded Lot
- Neighborhood Views
- Anderson High School Rated A
- No HOA
- Cul-De-Sac
About This Home
Make your next home in this cozy duplex on a quiet cul-de-sac street in Crestview! Great space with 2 bedrooms perfect for WFH or housemates. No carpet...all stained concrete floors. Stone composite counters in kitchen with glass tile backsplash. Bathroom has a deep soaking tub and stone counters. Carport has storage and laundry closet. Owner will add fencing for a small enclosed yard off of the living room for additional pet rent of $25/month. Pics show fencing owner has already added on another unit 2 doors down that would be commensurate. No pet rent if fenced yard is not needed.
Listing Agent
Urban Provision, REALTORS Brokerage Phone: (512) 900-4880 License #0493891 Listed on: 10/22/2025
Property Details
Home Type
- Multi-Family
Est. Annual Taxes
- $6,655
Year Built
- Built in 1965
Lot Details
- 8,311 Sq Ft Lot
- Cul-De-Sac
- West Facing Home
- Partially Fenced Property
- Wooded Lot
Home Design
- Duplex
- Slab Foundation
- Composition Roof
- Masonry Siding
Interior Spaces
- 850 Sq Ft Home
- 1-Story Property
- Ceiling Fan
- Blinds
- Concrete Flooring
- Neighborhood Views
- Fire and Smoke Detector
Kitchen
- Free-Standing Gas Range
- Microwave
- Disposal
Bedrooms and Bathrooms
- 2 Main Level Bedrooms
- Walk-In Closet
- 1 Full Bathroom
Parking
- 2 Parking Spaces
- Carport
- Driveway
Outdoor Features
- Patio
- Porch
Schools
- Pillow Elementary School
- Burnet Middle School
- Anderson High School
Utilities
- Central Heating and Cooling System
- ENERGY STAR Qualified Water Heater
- High Speed Internet
- Phone Available
- Cable TV Available
Additional Features
- No Interior Steps
- Property is near public transit
Listing and Financial Details
- Security Deposit $1,495
- Tenant pays for all utilities
- 12 Month Lease Term
- $55 Application Fee
- Assessor Parcel Number 02400509030000
- Tax Block N
Community Details
Overview
- No Home Owners Association
- Allandale Place Sec 01 Subdivision
Pet Policy
- Pets allowed on a case-by-case basis
- Pet Deposit $300
Map
Source: Unlock MLS (Austin Board of REALTORS®)
MLS Number: 5108821
APN: 244260
- 2450 Ashdale Dr Unit D106
- 2450 Ashdale Dr Unit A204
- 8101 Parkdale Dr
- 2425 Ashdale Dr Unit 51
- 2425 Ashdale Dr Unit 28
- 2500 Steck Ave Unit 5
- 2500 Steck Ave Unit 41
- 2704 Clarkdale Ln
- 2111 Teakwood Dr
- 8106 Briarwood Ln
- 2207 N Plains Ave
- 2205 N Plains Ave
- 8018 Rockwood Ln
- 8308 Reeda Ln
- 8102 Shadowood Dr
- 7920 Rockwood Ln Unit 240
- 1911 Ohlen Rd
- 2004 Teakwood Dr
- 3008 Firwood Dr
- 1900 Ohlen Rd
- 2450 Ashdale Dr Unit D-228
- 2425 Ashdale Dr Unit 51
- 8001 Briarwood Ln
- 8116 Exmoor Dr Unit B
- 2301 Ohlen Rd Unit 107
- 2301 Ohlen Rd Unit 210
- 2711 W Anderson Ln
- 2102 Pompton Dr Unit AA
- 8314 Bowling Green Dr Unit B
- 2601 Penny Ln
- 8311 Hathaway Dr Unit A
- 2600 Penny Ln Unit 112
- 2602 Penny Ln Unit 105
- 8302 Briarwood Ln
- 2819 Foster Ln
- 8524 Burnet Rd
- 7685 Northcross Dr Unit 326
- 7685 Northcross Dr Unit 426
- 7685 Northcross Dr Unit 605
- 7685 Northcross Dr Unit 423
