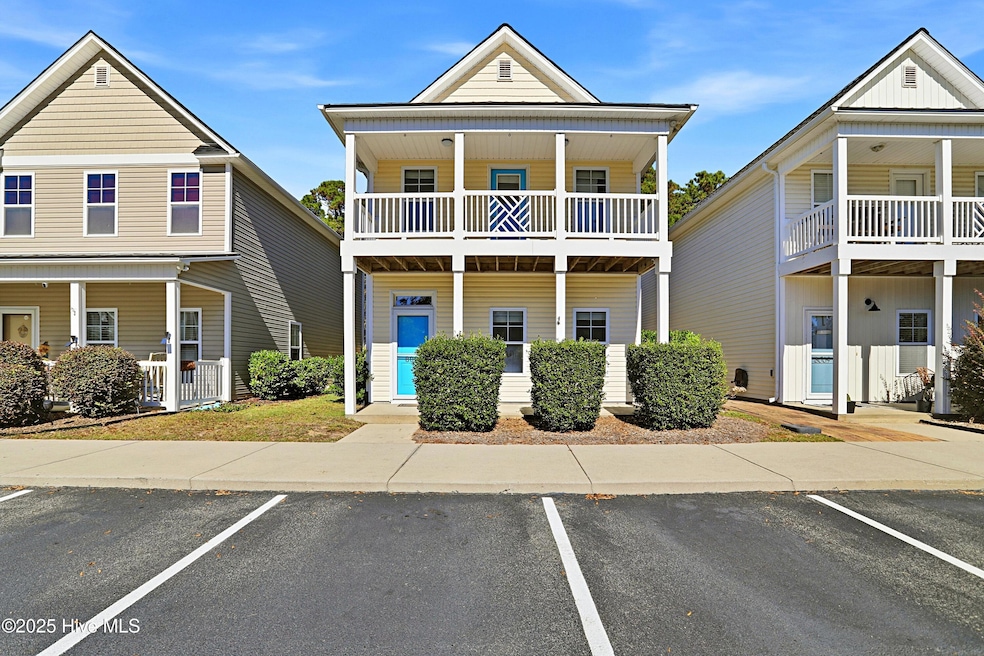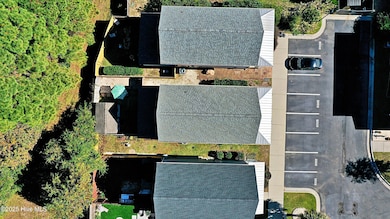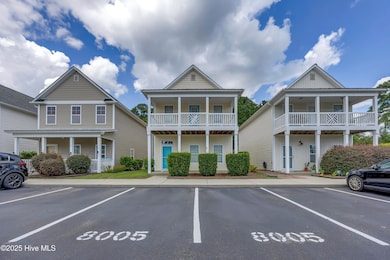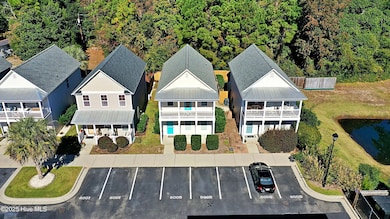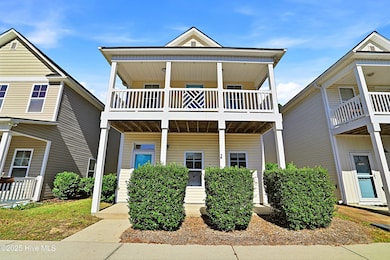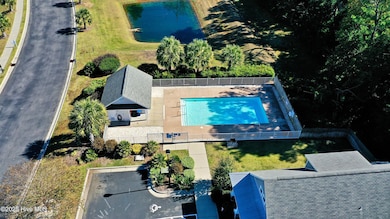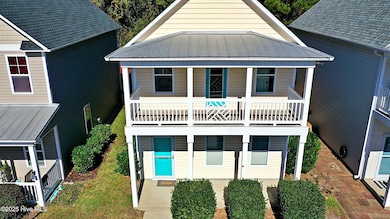8005 Sweetgrass Ct Unit 5 Wilmington, NC 28412
River Oaks NeighborhoodEstimated payment $2,124/month
Total Views
2,102
4
Beds
3
Baths
1,440
Sq Ft
$243
Price per Sq Ft
Highlights
- Very Popular Property
- Deck
- Community Pool
- Edwin A. Anderson Elementary School Rated A-
- Wood Flooring
- Enclosed Patio or Porch
About This Home
Second chance opportunity! This 4-bedroom, 3-bathroom home is back on the market, now featuring a freshly painted interior in neutral tones and ready for immediate move-in.The heart of the home is the open-concept living, kitchen, and dining space, complemented by a highly desirable first-floor bedroom and full bath. Upstairs, relax on the private balcony off the primary suite. Outside, enjoy the coastal weather from your screened-in patio, deck, or fenced backyard.Best of all? Say goodbye to weekend chores--the HOA covers yard maintenance and includes a sparkling community pool.
Home Details
Home Type
- Single Family
Est. Annual Taxes
- $1,251
Year Built
- Built in 2009
Lot Details
- 1,917 Sq Ft Lot
- Lot Dimensions are 31x62x31x62
- Fenced Yard
- Wood Fence
- Property is zoned R-15
HOA Fees
- $175 Monthly HOA Fees
Home Design
- Slab Foundation
- Wood Frame Construction
- Architectural Shingle Roof
- Vinyl Siding
- Stick Built Home
Interior Spaces
- 1,440 Sq Ft Home
- 2-Story Property
- Ceiling Fan
- Combination Dining and Living Room
Kitchen
- Range
- Dishwasher
- Disposal
Flooring
- Wood
- Carpet
- Tile
Bedrooms and Bathrooms
- 4 Bedrooms
- 3 Full Bathrooms
Laundry
- Dryer
- Washer
Parking
- Driveway
- Paved Parking
- Assigned Parking
Outdoor Features
- Balcony
- Deck
- Enclosed Patio or Porch
- Shed
Schools
- Anderson Elementary School
- Murray Middle School
- Ashley High School
Utilities
- Heat Pump System
- Cable TV Available
Listing and Financial Details
- Assessor Parcel Number R08218-004-022-000
Community Details
Overview
- Coral Ridge HOA, Phone Number (910) 679-3012
- Coral Ridge The Villas Subdivision
- Maintained Community
Recreation
- Community Pool
Map
Create a Home Valuation Report for This Property
The Home Valuation Report is an in-depth analysis detailing your home's value as well as a comparison with similar homes in the area
Home Values in the Area
Average Home Value in this Area
Tax History
| Year | Tax Paid | Tax Assessment Tax Assessment Total Assessment is a certain percentage of the fair market value that is determined by local assessors to be the total taxable value of land and additions on the property. | Land | Improvement |
|---|---|---|---|---|
| 2025 | $1,301 | $330,400 | $92,600 | $237,800 |
| 2024 | $1,190 | $218,100 | $47,000 | $171,100 |
| 2023 | $1,190 | $218,100 | $47,000 | $171,100 |
| 2022 | $1,197 | $218,100 | $47,000 | $171,100 |
| 2021 | $1,202 | $218,100 | $47,000 | $171,100 |
| 2020 | $1,081 | $170,900 | $37,500 | $133,400 |
| 2019 | $1,075 | $169,900 | $37,500 | $132,400 |
| 2018 | $1,075 | $169,900 | $37,500 | $132,400 |
| 2017 | $1,100 | $169,900 | $37,500 | $132,400 |
| 2016 | $1,025 | $147,900 | $30,000 | $117,900 |
| 2015 | $952 | $147,900 | $30,000 | $117,900 |
| 2014 | $936 | $147,900 | $30,000 | $117,900 |
Source: Public Records
Property History
| Date | Event | Price | List to Sale | Price per Sq Ft | Prior Sale |
|---|---|---|---|---|---|
| 11/14/2025 11/14/25 | Price Changed | $350,000 | -2.8% | $243 / Sq Ft | |
| 11/05/2025 11/05/25 | For Sale | $359,900 | +133.7% | $250 / Sq Ft | |
| 06/03/2015 06/03/15 | Sold | $154,000 | 0.0% | $107 / Sq Ft | View Prior Sale |
| 03/04/2015 03/04/15 | Pending | -- | -- | -- | |
| 02/19/2015 02/19/15 | For Sale | $154,000 | -- | $107 / Sq Ft |
Source: Hive MLS
Purchase History
| Date | Type | Sale Price | Title Company |
|---|---|---|---|
| Trustee Deed | $122,400 | None Available | |
| Warranty Deed | $211,000 | None Available |
Source: Public Records
Mortgage History
| Date | Status | Loan Amount | Loan Type |
|---|---|---|---|
| Previous Owner | $215,020 | New Conventional |
Source: Public Records
Source: Hive MLS
MLS Number: 100539974
APN: R08218-004-022-000
Nearby Homes
- 7171 Carolina Beach Rd Shoreline
- 128 Lehigh Rd
- 7244 Carolina Beach Rd
- 801 Berwyn Rd
- 7171
- 7171 Carolina Beach Rd Shoreline 20
- 7171 Carolina Beach Rd Shoreline 3
- 7171 Carolina Beach Rd Shoreline 57
- 7171 Carolina Beach Rd Shoreline 46
- 7171 Carolina Beach Rd Shoreline 27
- 7171 Carolina Beach Rd Shoreline 47
- 7171 Carolina Beach Rd Shoreline 23
- 7171 Carolina Beach Rd Shoreline 31
- 7171 Carolina Beach Rd Shoreline 35
- 7171 Carolina Beach Rd Shoreline 36
- 806 Paoli Ct
- 801 Paoli Ct Unit 20' Dry Slip D-73
- 801 Paoli Ct Unit 25' Dry Slip D-17
- 801 Paoli Ct Unit 35' Wet Slip 104
- 842 Kiawah Ln
- 806 Paoli Ct
- 615 Catamaran Dr
- 355 Club Ct
- 8405 Fiddlestick Way
- 1114 Welborn Rd
- 161-102 Halyburton Memorial Pkwy
- 1709 Canal Dr Unit B11
- 8824 Shipwatch Dr
- 1618 Canal Dr Unit C46
- 633 Spencer Farlow Dr Unit 13
- 609 Spencer Farlow Dr Unit 33
- 111 Florida Ave Unit 9
- 1404 Canal Dr Unit 34
- 211 Lewis Dr
- 1302 Canal Dr Unit 2
- 1012 Old Dow Rd
- 1308 Carolina Beach Ave N Unit 2a
- 100 Beau Rivage Dr
- 548 Antietam Dr
