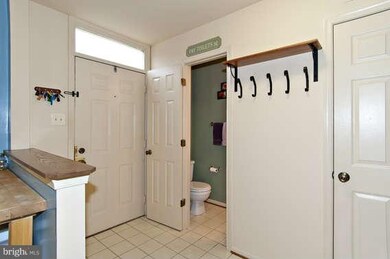
8005 Upperfield Ct Owings Mills, MD 21117
Highlights
- Open Floorplan
- Loft
- Living Room
- Colonial Architecture
- Eat-In Kitchen
- Entrance Foyer
About This Home
As of September 2022Large townhome in commuter friendly Owings Mills. This home features a large eat-in kitchen, separate dining room, sunken living room, large master suite with loft, fully finished basement with laundry room & storage, a nice size deck for entertaining, and a fenced backyard. Current owners have replaced the roof and painted throughout in all of today's warmest tones. This is a must see!
Last Buyer's Agent
Anne Lyon
Long & Foster Real Estate, Inc. License #MRIS:80453
Townhouse Details
Home Type
- Townhome
Est. Annual Taxes
- $3,603
Year Built
- Built in 1989
Lot Details
- 1,742 Sq Ft Lot
- Two or More Common Walls
- Property is in very good condition
HOA Fees
- $55 Monthly HOA Fees
Parking
- Unassigned Parking
Home Design
- Colonial Architecture
- Brick Front
Interior Spaces
- Property has 3 Levels
- Open Floorplan
- Ceiling Fan
- Fireplace Mantel
- Window Treatments
- Entrance Foyer
- Family Room
- Living Room
- Dining Room
- Loft
- Finished Basement
Kitchen
- Eat-In Kitchen
- Stove
- Range Hood
- Dishwasher
- Disposal
Bedrooms and Bathrooms
- 3 Bedrooms
- En-Suite Primary Bedroom
- En-Suite Bathroom
- 4 Bathrooms
Laundry
- Dryer
- Washer
Utilities
- Forced Air Heating and Cooling System
- Electric Water Heater
Listing and Financial Details
- Tax Lot 69
- Assessor Parcel Number 04032000012288
Ownership History
Purchase Details
Home Financials for this Owner
Home Financials are based on the most recent Mortgage that was taken out on this home.Purchase Details
Home Financials for this Owner
Home Financials are based on the most recent Mortgage that was taken out on this home.Purchase Details
Home Financials for this Owner
Home Financials are based on the most recent Mortgage that was taken out on this home.Purchase Details
Similar Home in Owings Mills, MD
Home Values in the Area
Average Home Value in this Area
Purchase History
| Date | Type | Sale Price | Title Company |
|---|---|---|---|
| Warranty Deed | $320,000 | First American Title | |
| Deed | $222,000 | None Available | |
| Deed | $249,900 | -- | |
| Deed | $120,000 | -- |
Mortgage History
| Date | Status | Loan Amount | Loan Type |
|---|---|---|---|
| Open | $314,204 | FHA | |
| Previous Owner | $177,200 | New Conventional | |
| Previous Owner | $210,576 | Stand Alone Second | |
| Previous Owner | $37,485 | Stand Alone Second |
Property History
| Date | Event | Price | Change | Sq Ft Price |
|---|---|---|---|---|
| 09/19/2022 09/19/22 | Sold | $320,000 | 0.0% | $180 / Sq Ft |
| 08/09/2022 08/09/22 | Price Changed | $320,000 | +6.7% | $180 / Sq Ft |
| 08/09/2022 08/09/22 | Pending | -- | -- | -- |
| 07/29/2022 07/29/22 | For Sale | $300,000 | +35.1% | $169 / Sq Ft |
| 04/23/2013 04/23/13 | Sold | $222,000 | -1.3% | $126 / Sq Ft |
| 03/06/2013 03/06/13 | Pending | -- | -- | -- |
| 01/15/2013 01/15/13 | For Sale | $224,900 | -- | $127 / Sq Ft |
Tax History Compared to Growth
Tax History
| Year | Tax Paid | Tax Assessment Tax Assessment Total Assessment is a certain percentage of the fair market value that is determined by local assessors to be the total taxable value of land and additions on the property. | Land | Improvement |
|---|---|---|---|---|
| 2025 | $3,569 | $282,300 | $78,000 | $204,300 |
| 2024 | $3,569 | $261,067 | $0 | $0 |
| 2023 | $1,823 | $239,833 | $0 | $0 |
| 2022 | $3,400 | $218,600 | $78,000 | $140,600 |
| 2021 | $3,163 | $214,333 | $0 | $0 |
| 2020 | $2,546 | $210,067 | $0 | $0 |
| 2019 | $2,494 | $205,800 | $78,000 | $127,800 |
| 2018 | $3,090 | $205,233 | $0 | $0 |
| 2017 | $2,938 | $204,667 | $0 | $0 |
| 2016 | $3,583 | $204,100 | $0 | $0 |
| 2015 | $3,583 | $196,100 | $0 | $0 |
| 2014 | $3,583 | $188,100 | $0 | $0 |
Agents Affiliated with this Home
-

Seller's Agent in 2022
Marney Kirk
Cummings & Co Realtors
(410) 493-4884
1 in this area
52 Total Sales
-

Buyer's Agent in 2022
Eric Bilz
VYBE Realty
(443) 761-8613
1 in this area
40 Total Sales
-

Seller's Agent in 2013
Linda Dear
RE/MAX
(410) 925-6667
157 Total Sales
-

Seller Co-Listing Agent in 2013
Eva Daniels
The KW Collective
(410) 984-0888
3,669 Total Sales
-
A
Buyer's Agent in 2013
Anne Lyon
Long & Foster
Map
Source: Bright MLS
MLS Number: 1003308440
APN: 03-2000012288
- 8003 Upperfield Ct
- 8124 Greenspring Valley Rd
- 8125 Greenspring Valley Rd
- 14 Englefield Square
- 0 Mcdonogh Rd Unit MDBC2128562
- 8000 Valley Manor Rd Unit 3B
- 10 Winners Cir Unit 1B
- 8001 Greenspring Way Unit B
- 22 Royalty Cir
- 8009 Greenspring Way Unit C
- 8101 Greenspring Way
- 161 Wimbledon Ln
- 8105 Greenspring Way Unit B
- 68 Hamlet Dr
- 204 Berry Vine Dr
- 306 Birdie Ct
- 253 Swing Arc Ct
- 322 Birdie Ct
- 322 Birdie Ct
- 25 Kenmar Ave






