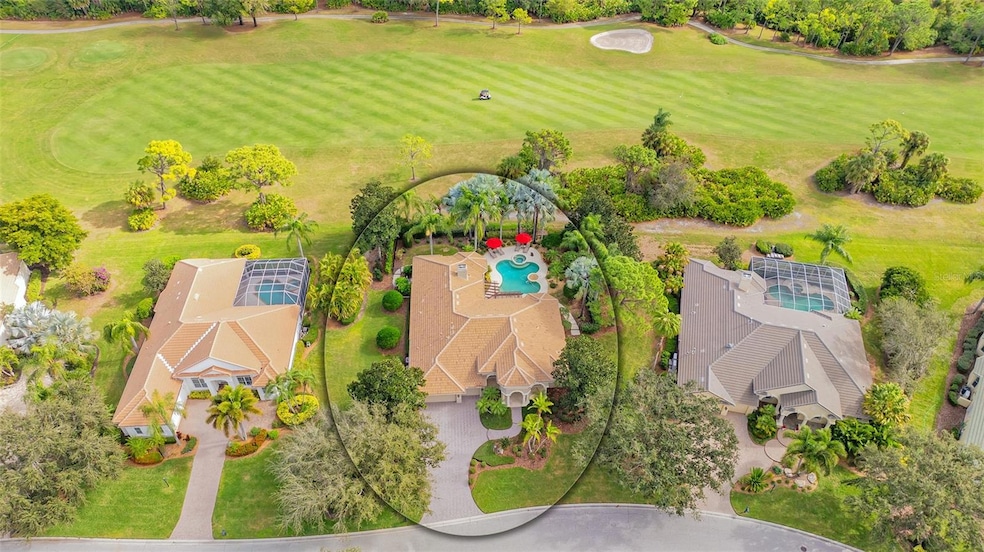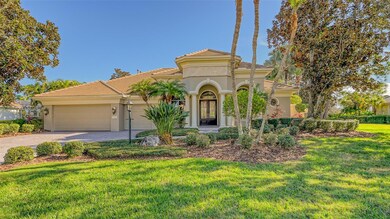8005 Warwick Gardens Ln University Park, FL 34201
University Park NeighborhoodEstimated payment $9,724/month
Highlights
- Heated In Ground Pool
- Gated Community
- Open Floorplan
- Robert E. Willis Elementary School Rated A-
- Golf Course View
- Wood Flooring
About This Home
Under contract-accepting backup offers. LOCATED BEHIND THE PRIVATE GATES OF THE UNIVERSITY PARK COUNTRY CLUB, THIS EXQUISITE NEW TO MARKET HOME SITS ON THE 23RD FAIRWAY IN WARWICK GARDENS ONE OF THE NEWER AND MOST EXCLUSIVE ENCLAVES WITHIN THE PARK. BEAUTIFULLY MAINTAINED, THIS MARC RUTENBERG DESIGN EXUDES BOTH A TRUE ELEGANCE COMBINED WITH A FLORIDA CASUAL APPEAL. THE HOME FEATURES FOUR BEDROOMS, THREE BATHS, SEPARATE HIS AND HER DEN/OFFICE, FORMAL LIVING AND DINING AND A THREE CAR GARAGE. AN AMAZING CHEF'S KITCHEN BOASTS DUAL ISLANDS, LOVELY HARDWOOD CABINETRY, HANDSOME COUNTERS/BACKSPLASH, AND PREMIUM APPLIANCES ALL OVERLOOKING THE FAMILY ROOM WITH DUAL SIDED FIREPLACE AND EASY ACCESS TO THE LANAI, POOL, AND SPA. LUXURY ABOUNDS WITH MARBLE ENTRY AND LANAI, HARDWOOD FLOORS, CUSTOM MILLWORK, PERGOLA, CUSTOM BUILT-INS AND THE LIST GOES ON. THE OUTDOOR SPACE IS A PURE FLORIDA OASIS COMPLETE WITH A LARGE POOL, SPA, FENCED YARD AND EXTENSIVE TROPICAL LANDSCAPING. THIS HOME IS BEING SOLD FURNISHED SO YOU CAN SIMPLY MOVE RIGHT IN AND START ENJOYING COUNTRY CLUB LIVING AT ITS FINEST. THE TILE ROOF WAS REPLACED IN 2020. THE CLUB OFFERS 27 HOLES OF GOLF, FITNESS CENTER, TENNIS, PICKLEBALL, AND A VERY ACTIVE SOCIAL CALENDAR WITH BOTH CASUAL AND ELEGANT DINING OPTIONS. UNIVERSITY PARK IS PRIVATELY TUCKED AWAY BUT YET LOCATED IN ONE OF THE MOST DESIRABLE LOCATIONS IN SUNNY SARASOTA WITH EASY ACCESS TO SHOPPING, DINING, MUSEUMS, THEATERS, BENDERSON PARK, THE NEW MOTE MARINE AQUARIUM, SRQ AIRPORT, DOWNTOWN AND WORLD RENOWNED BEACHES. YOU DESERVE TO CALL THIS ONE HOME. CALL TO SCHEDULE YOUR PRIVATE SHOWING TODAY.
Listing Agent
RE/MAX ALLIANCE GROUP Brokerage Phone: 941-360-7777 License #3057079 Listed on: 01/05/2024

Home Details
Home Type
- Single Family
Est. Annual Taxes
- $14,412
Year Built
- Built in 2003
Lot Details
- 0.42 Acre Lot
- Lot Dimensions are 115x158
- West Facing Home
- Irrigation
- Property is zoned PDR/WPE/
HOA Fees
- $602 Monthly HOA Fees
Parking
- 3 Car Attached Garage
- Garage Door Opener
Home Design
- Slab Foundation
- Tile Roof
- Block Exterior
- Stucco
Interior Spaces
- 3,154 Sq Ft Home
- 1-Story Property
- Open Floorplan
- Furnished
- Built-In Features
- High Ceiling
- Ceiling Fan
- Window Treatments
- Sliding Doors
- Separate Formal Living Room
- Formal Dining Room
- Den
- Bonus Room
- Inside Utility
- Golf Course Views
Kitchen
- Eat-In Kitchen
- Built-In Oven
- Cooktop
- Microwave
- Dishwasher
- Stone Countertops
- Solid Wood Cabinet
- Disposal
Flooring
- Wood
- Carpet
- Tile
Bedrooms and Bathrooms
- 4 Bedrooms
- Walk-In Closet
- 3 Full Bathrooms
Laundry
- Laundry Room
- Dryer
- Washer
Home Security
- Home Security System
- Fire and Smoke Detector
Pool
- Heated In Ground Pool
- Heated Spa
- In Ground Spa
- Gunite Pool
- Child Gate Fence
Outdoor Features
- Rain Gutters
- Private Mailbox
Schools
- Robert E Willis Elementary School
- Braden River Middle School
- Braden River High School
Utilities
- Central Heating and Cooling System
- Thermostat
- Natural Gas Connected
- Tankless Water Heater
- Cable TV Available
Listing and Financial Details
- Visit Down Payment Resource Website
- Tax Lot 19
- Assessor Parcel Number 2054158959
Community Details
Overview
- Uphoa/Beverly Latine Association, Phone Number (941) 355-3888
- Visit Association Website
- University Park Community
- University Park Subdivision
Security
- Gated Community
Map
Home Values in the Area
Average Home Value in this Area
Tax History
| Year | Tax Paid | Tax Assessment Tax Assessment Total Assessment is a certain percentage of the fair market value that is determined by local assessors to be the total taxable value of land and additions on the property. | Land | Improvement |
|---|---|---|---|---|
| 2025 | $14,773 | $983,577 | $173,400 | $810,177 |
| 2024 | $14,773 | $994,571 | $173,400 | $821,171 |
| 2023 | $14,412 | $993,843 | $173,400 | $820,443 |
| 2022 | $13,143 | $871,816 | $170,000 | $701,816 |
| 2021 | $10,698 | $598,629 | $170,000 | $428,629 |
| 2020 | $11,300 | $605,345 | $170,000 | $435,345 |
| 2019 | $10,216 | $621,729 | $170,000 | $451,729 |
| 2018 | $11,439 | $690,843 | $200,000 | $490,843 |
| 2017 | $10,881 | $688,595 | $0 | $0 |
| 2016 | $10,776 | $667,856 | $0 | $0 |
| 2015 | $10,972 | $673,057 | $0 | $0 |
| 2014 | $10,972 | $666,260 | $0 | $0 |
| 2013 | $9,959 | $598,118 | $202,950 | $395,168 |
Property History
| Date | Event | Price | List to Sale | Price per Sq Ft |
|---|---|---|---|---|
| 01/14/2024 01/14/24 | Pending | -- | -- | -- |
| 01/10/2024 01/10/24 | Price Changed | $1,500,000 | -9.1% | $476 / Sq Ft |
| 01/05/2024 01/05/24 | For Sale | $1,650,000 | -- | $523 / Sq Ft |
Purchase History
| Date | Type | Sale Price | Title Company |
|---|---|---|---|
| Warranty Deed | $1,325,000 | None Listed On Document | |
| Interfamily Deed Transfer | -- | None Available | |
| Warranty Deed | $835,000 | Alliance Group Title Llc | |
| Warranty Deed | $215,800 | -- |
Mortgage History
| Date | Status | Loan Amount | Loan Type |
|---|---|---|---|
| Previous Owner | $616,500 | No Value Available |
Source: Stellar MLS
MLS Number: A4593449
APN: 20541-5895-9
- 7696 Plantation Cir Unit 7696
- 7685 Plantation Cir Unit B
- 8105 Warwick Gardens Ln
- 7596 Plantation Cir
- 7560 Plantation Cir
- 7593 Plantation Cir Unit 7593
- 8073 Tybee Ct Unit 8073
- 8063 St Simons St Unit 8063
- 8035 St Simons St Unit 8035
- 7914 Edmonston Cir
- 7804 Edmonston Cir
- 8125 Collingwood Ct
- 8230 72nd St E Unit 133
- 8116 Collingwood Ct
- 8168 Collingwood Ct
- 8324 72nd Ln E
- 8160 Collingwood Ct
- 7815 Ashley Cir
- 6615 Hunter Combe Crossing
- 7276 83rd Dr E






