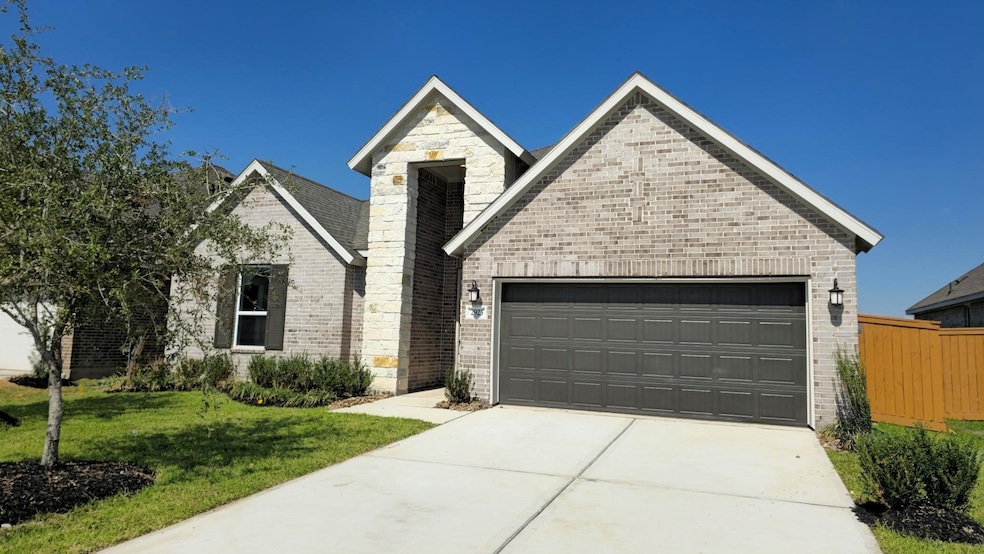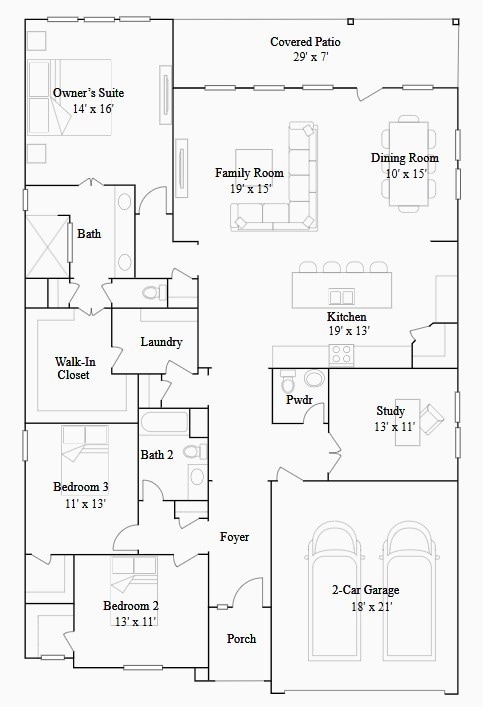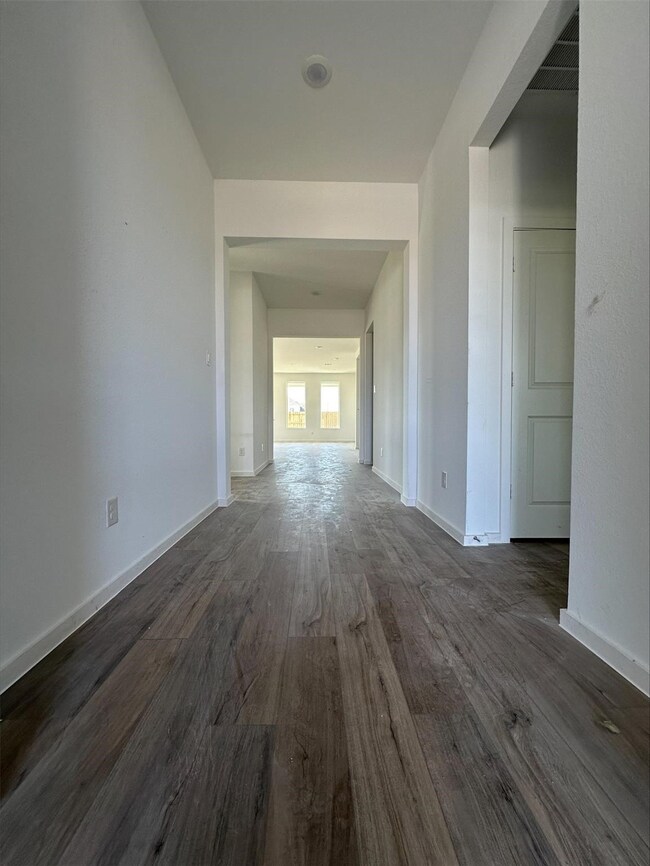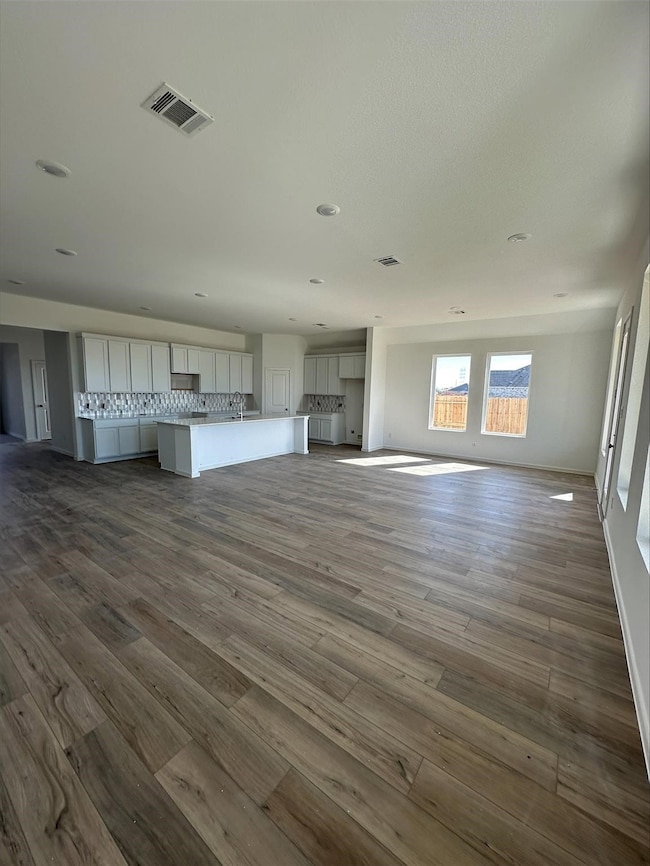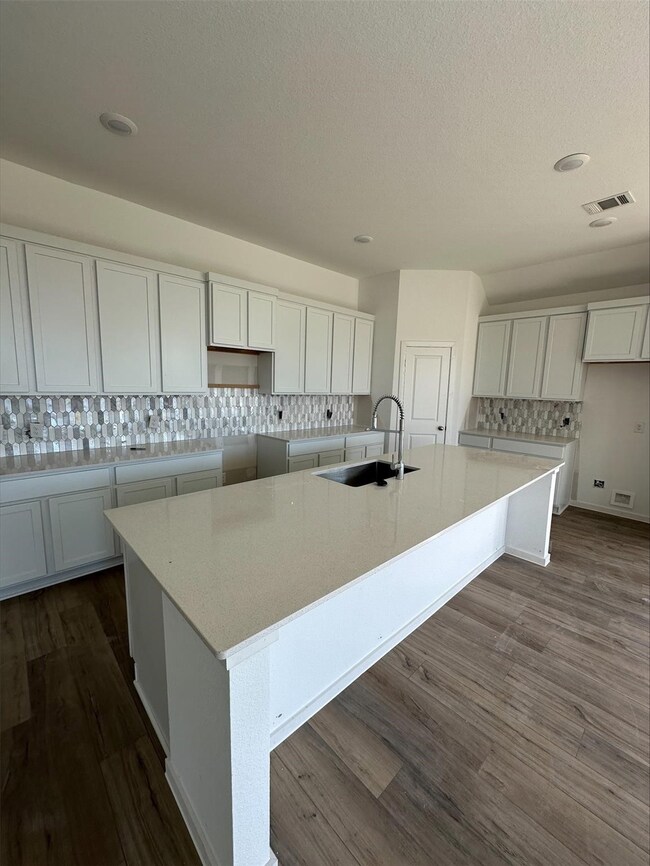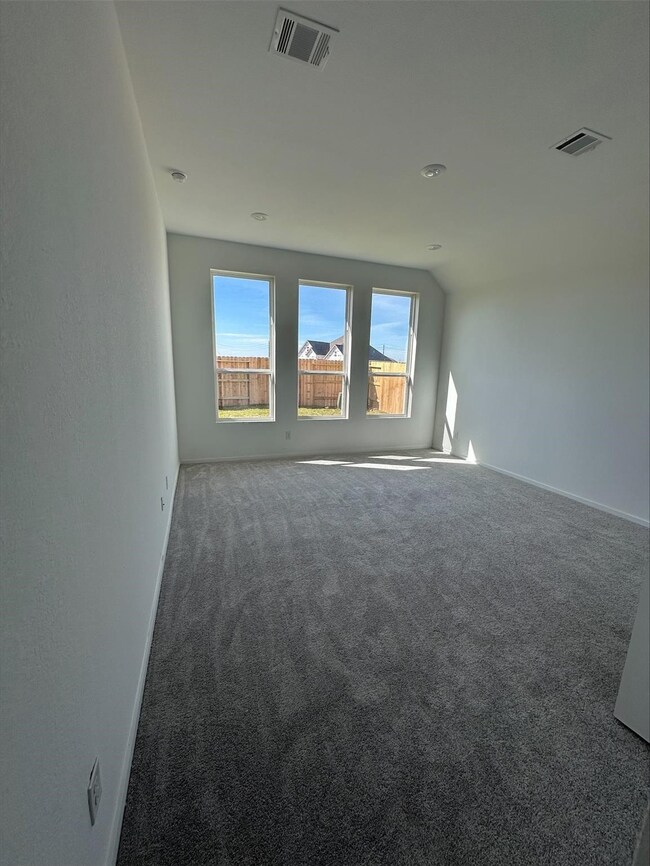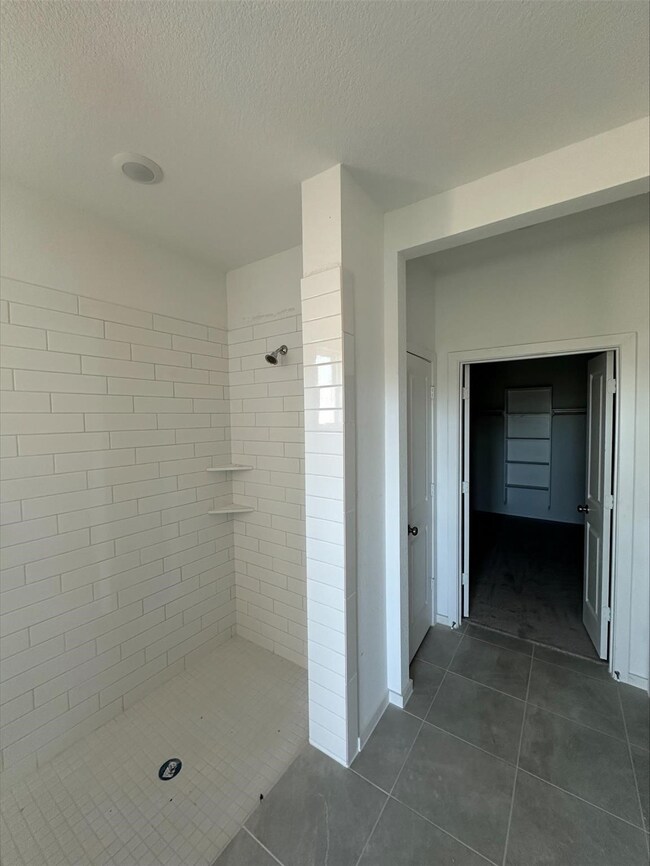NEW CONSTRUCTION
$5K PRICE DROP
8006 Serene Meadow Ln Richmond, TX 77469
Estimated payment $2,377/month
3
Beds
2.5
Baths
2,386
Sq Ft
$156
Price per Sq Ft
Highlights
- Under Construction
- 2 Car Attached Garage
- 1-Story Property
- Traditional Architecture
- Central Heating and Cooling System
About This Home
NEW! Lennar Homes Fairway Collection, "Cabot II", with Elevation B in Still Creek Ranch! The family room, dining room and kitchen are arranged among a convenient and contemporary open floorplan in this single-level home, offering access to the covered patio for easy entertaining. A versatile study is great for working from home or getting paperwork done. The owner’s suite is situated at the back of the home, while two secondary bedrooms are found just off the foyer.
Home Details
Home Type
- Single Family
Year Built
- Built in 2025 | Under Construction
HOA Fees
- $38 Monthly HOA Fees
Parking
- 2 Car Attached Garage
Home Design
- Traditional Architecture
- Brick Exterior Construction
- Pillar, Post or Pier Foundation
- Slab Foundation
- Composition Roof
- Cement Siding
Interior Spaces
- 2,386 Sq Ft Home
- 1-Story Property
Bedrooms and Bathrooms
- 3 Bedrooms
Schools
- Adriane Mathews Gray Elementary School
- Wright Junior High School
- Randle High School
Utilities
- Central Heating and Cooling System
- Heating System Uses Gas
Community Details
- Bedrock Association Management, L Association, Phone Number (832) 588-2485
- Built by Lennar Homes
- Still Creek Ranch Subdivision
Map
Create a Home Valuation Report for This Property
The Home Valuation Report is an in-depth analysis detailing your home's value as well as a comparison with similar homes in the area
Home Values in the Area
Average Home Value in this Area
Property History
| Date | Event | Price | List to Sale | Price per Sq Ft |
|---|---|---|---|---|
| 11/06/2025 11/06/25 | Price Changed | $372,990 | -1.3% | $156 / Sq Ft |
| 11/06/2025 11/06/25 | For Sale | $377,990 | -- | $158 / Sq Ft |
Source: Houston Association of REALTORS®
Source: Houston Association of REALTORS®
MLS Number: 6779683
Nearby Homes
- 8010 Serene Meadow Ln
- Hendrix Plan at Still Creek Ranch - Classic Collection
- Steely Plan at Still Creek Ranch - Classic Collection
- Frey Plan at Still Creek Ranch - Classic Collection
- Springsteen Plan at Still Creek Ranch - Classic Collection
- Nash Plan at Still Creek Ranch - Classic Collection
- Joplin Plan at Still Creek Ranch - Classic Collection
- Walsh Plan at Still Creek Ranch - Classic Collection
- 5411 Sleepy Fox Ln
- 7914 Caribou Valley Ct
- 8210 Rustic Pine Trail
- 8206 Rustic Pine Trail
- 8218 Rustic Pine Trail
- 8214 Rustic Pine Trail
- 7518 Keys Creek Ct
- 7418 Key Creek Ct
- 5314 Prairie Dog Fork Ln
- 7323 Power Line Rd
- 4831 Monarch Falls Ln
- 4827 Monarch Falls Ln
- 5315 Sleepy Fox Ln
- 5418 Tuck Trail
- 5422 Still Creek Ranch Dr
- 7134 Glennwick Grove Ln
- 7403 Canyon Stream St
- 7211 Towering Pine Ln
- 7418 Elm Landing Ln
- 6915 Glennwick Grove Ln
- 6930 Waterlilly View Ln
- 6814 Arabella Lakes Dr
- 4002 Hollow Cove Ln
- 5135 Persimmon Peak Place
- 6715 Plum Springs Ln
- 7126 White Willow Ln
- 6906 Lost Timber Ln
- 3827 Middlecrest Ln
- 6339 Highland Trail Dr
- 6306 Highland Trail Dr
- 5311 Still Meadow Ln
- 4603 Highland Crest Dr
